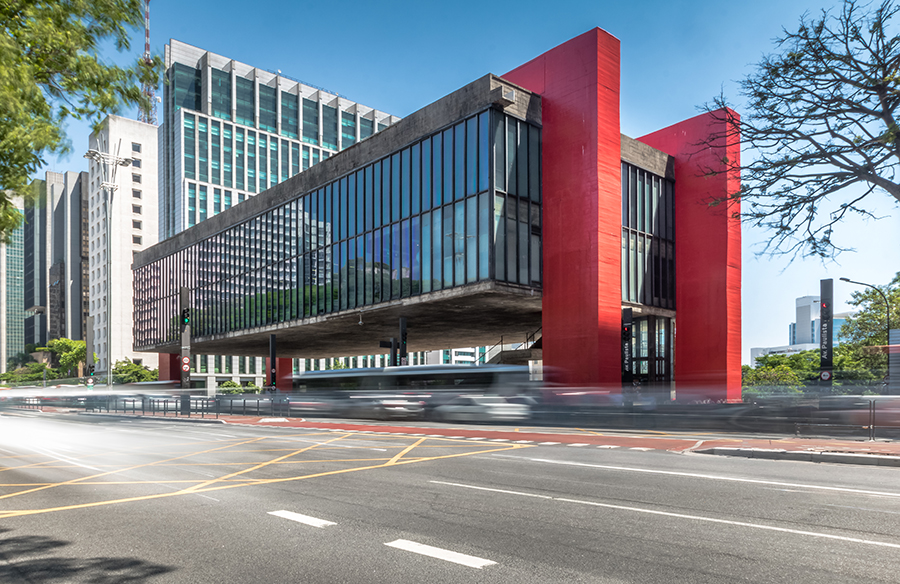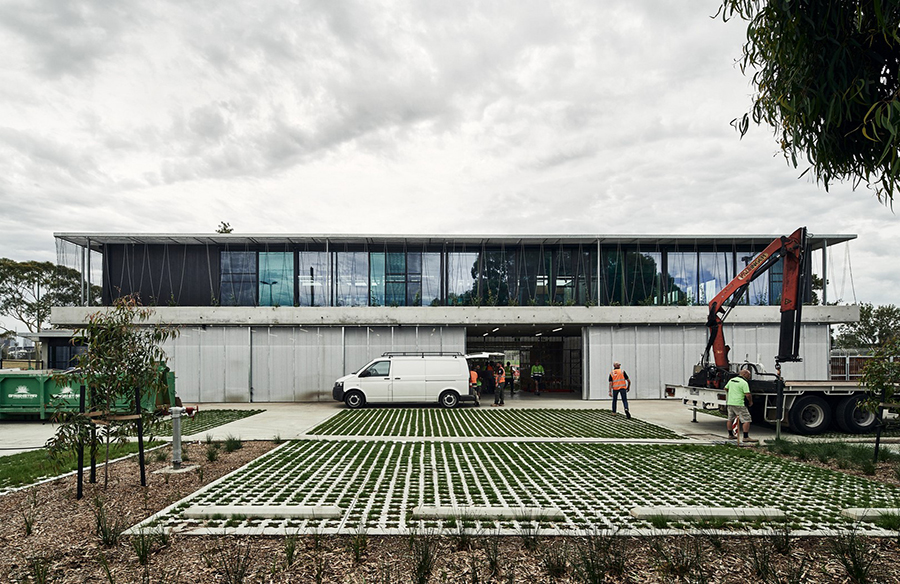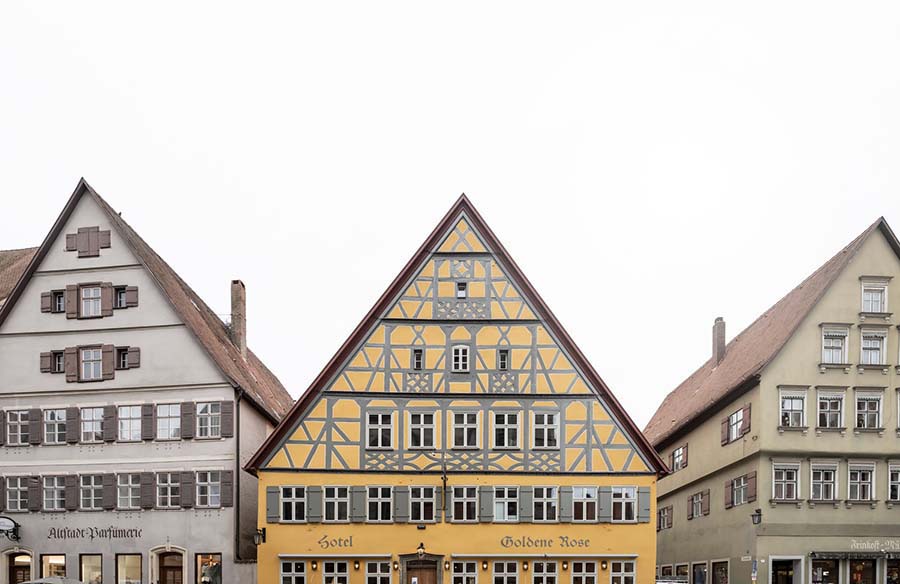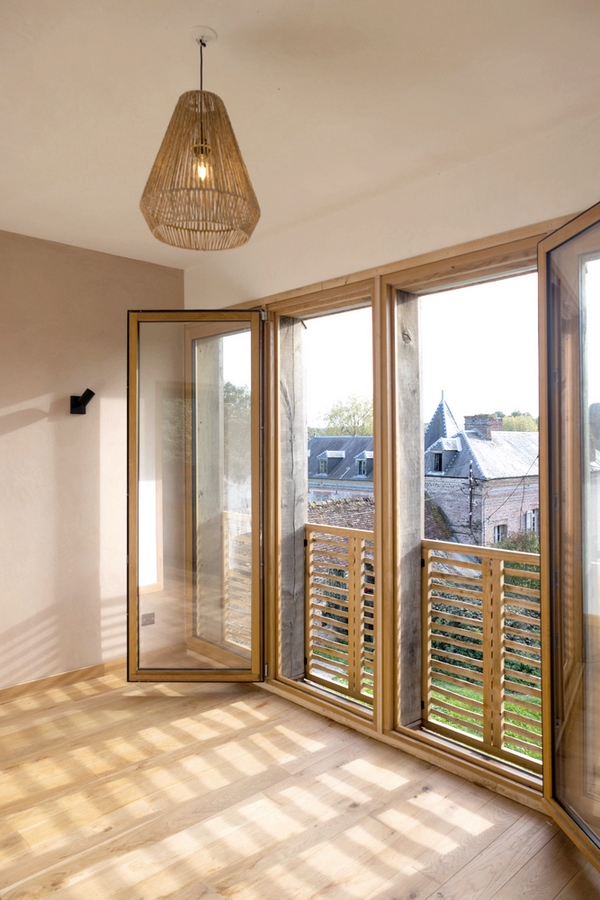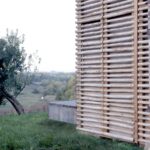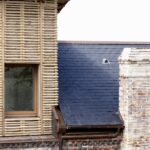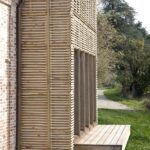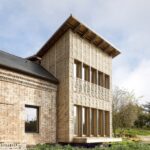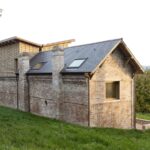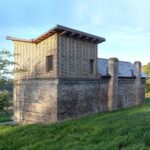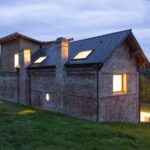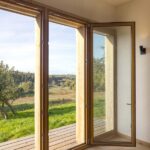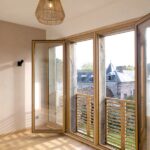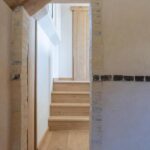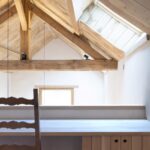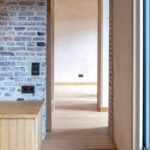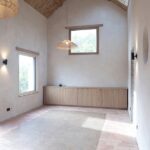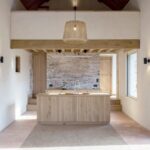Redefining Home Construction: A Sustainable Approach in Sap-en-Auge, France

In a world facing ecological challenges, architects are reimagining the process of building homes to align with environmental consciousness. Anatomies d’Architecture’s project, “Le Costil,” located in Normandy, France, exemplifies a unique experiment in ecological construction, redefining traditional renovation practices with sustainability at its core.
Contextualizing Habitat within Territory
At the heart of the project lies a fundamental question: How can we reconnect our homes to their surrounding territories, considering factors such as climate, geography, history, and local resources? Anatomies d’Architecture seeks to address this by integrating the unique characteristics of the Normandy region into the renovation of an 83m² traditional brick house, known as a “longère.”
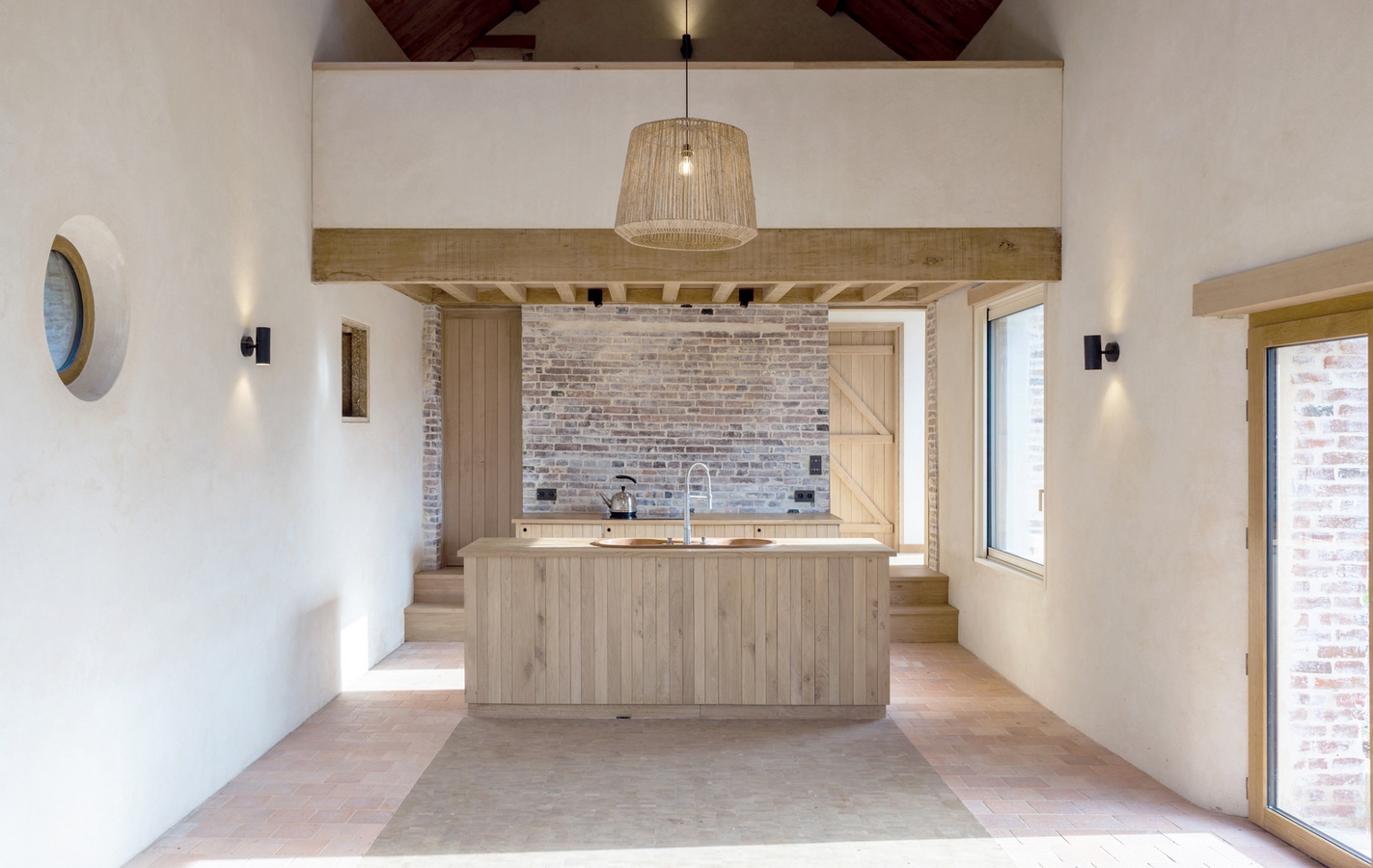 Embracing Ecological Construction
Embracing Ecological Construction
“Le Costil” represents a departure from conventional renovation approaches, with a commitment to using 100% natural materials sourced from within a radius of less than 100 km. Eschewing concrete and plastic entirely, the project relies on innovative solutions such as hemp insulation, raw earth coatings, and timber frames crafted from locally sourced chestnut and oak trees.
Sustainable Material Utilization
Every aspect of the renovation process embodies sustainability principles. From the reuse of traditional bricks and recycled corks to the foundations crafted from locust tree trunks and floors constructed from reclaimed wood windows, “Le Costil” showcases the potential of alternative materials and local craftsmanship in achieving eco-friendly construction.
Community Collaboration and Regional Solidarity
Crucial to the success of the project is the collaboration with local stakeholders who are dedicated to preserving traditional craftsmanship and fostering regional solidarity. Farmers, lumberjacks, sawmills, quarrymen, masons, historians, researchers, apprentices, and volunteers all contribute to the realization of “Le Costil,” highlighting the importance of community engagement in sustainable development.
In essence, “Le Costil” serves not only as a renovated home but also as a testament to the potential of ecological construction to mitigate the challenges of the Anthropocene epoch. By embracing local resources, traditional practices, and community collaboration, Anatomies d’Architecture offers a blueprint for sustainable architecture that respects both the environment and the cultural heritage of its surroundings.



