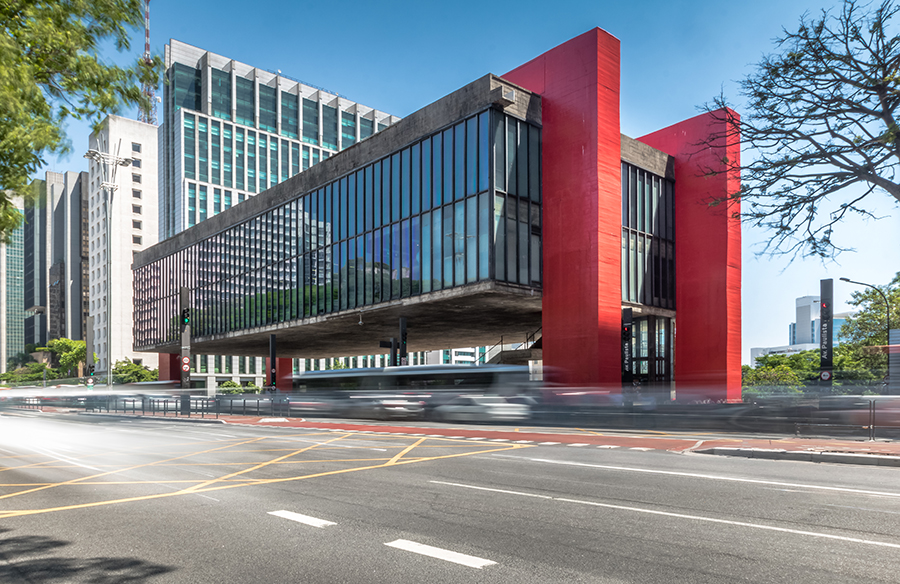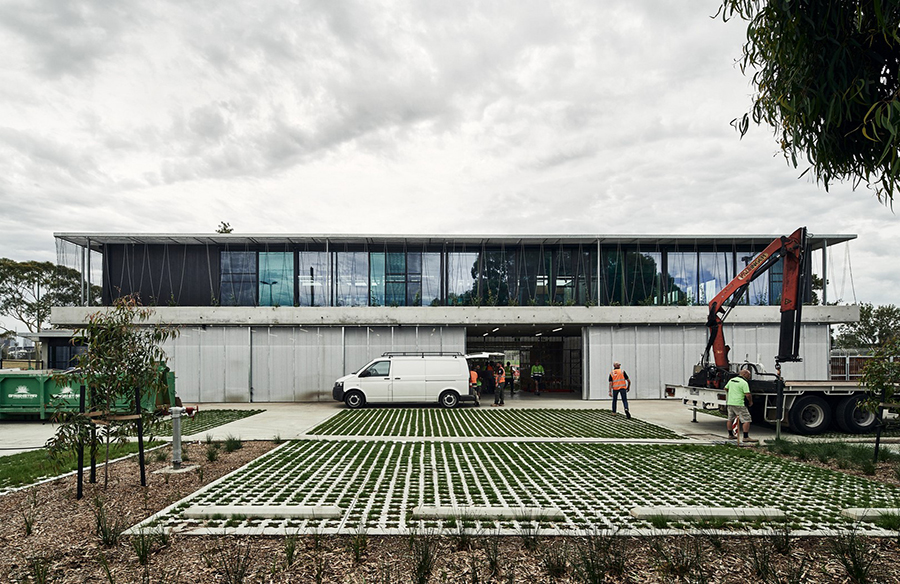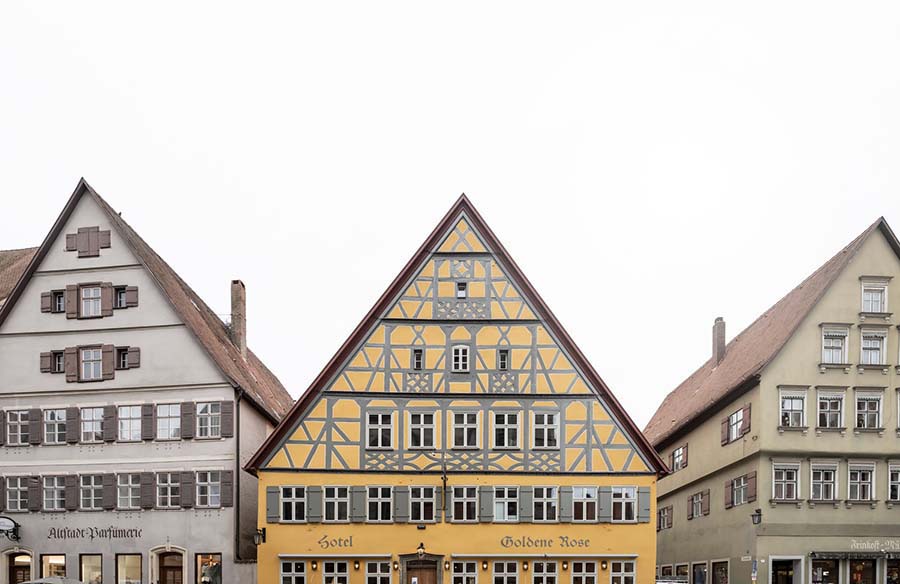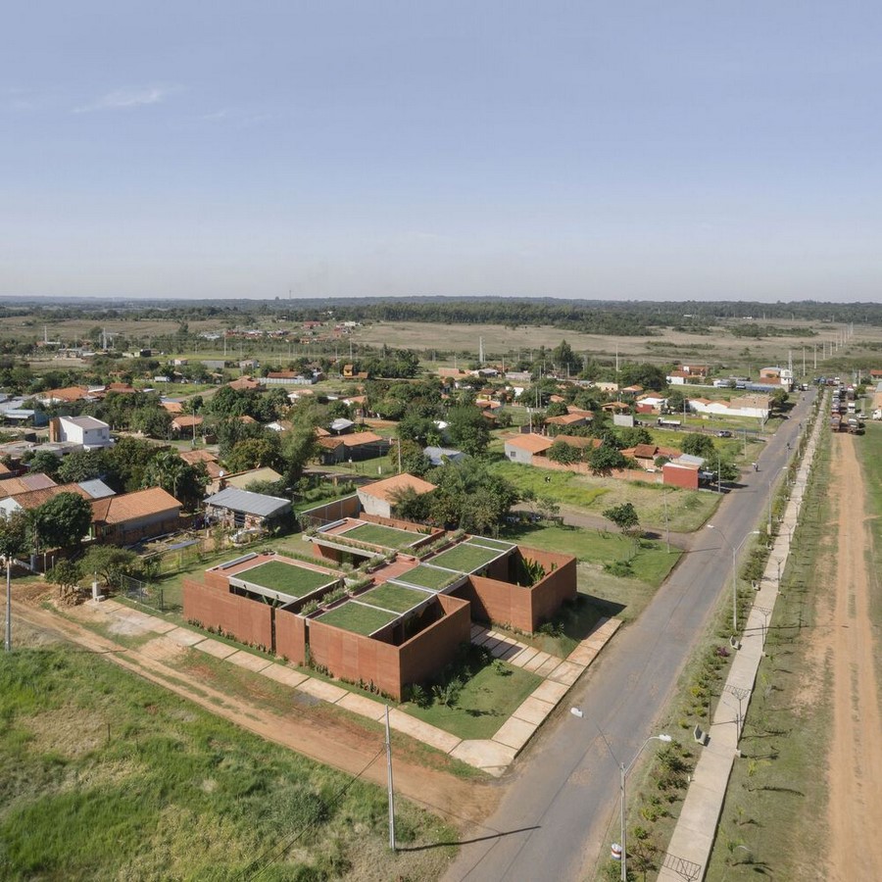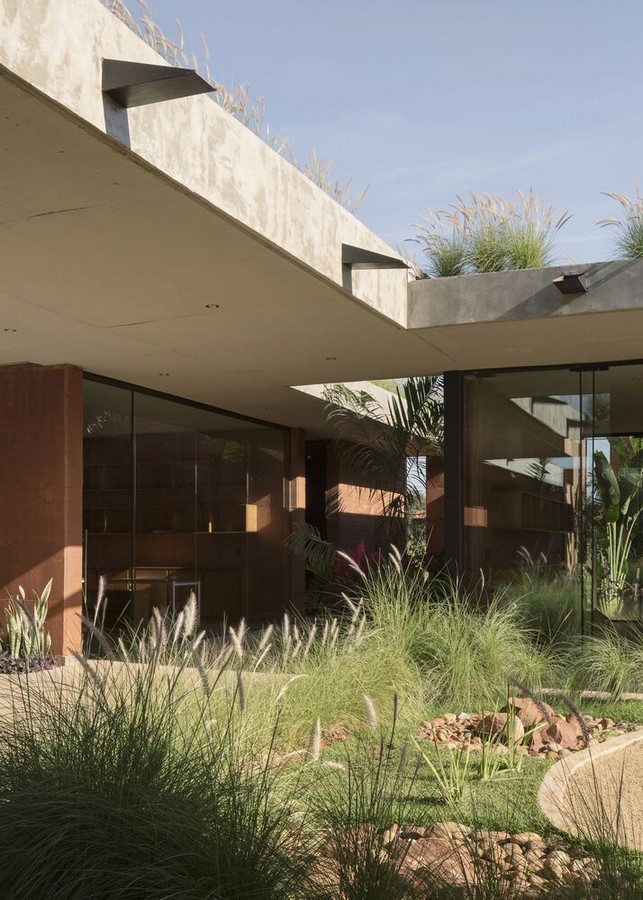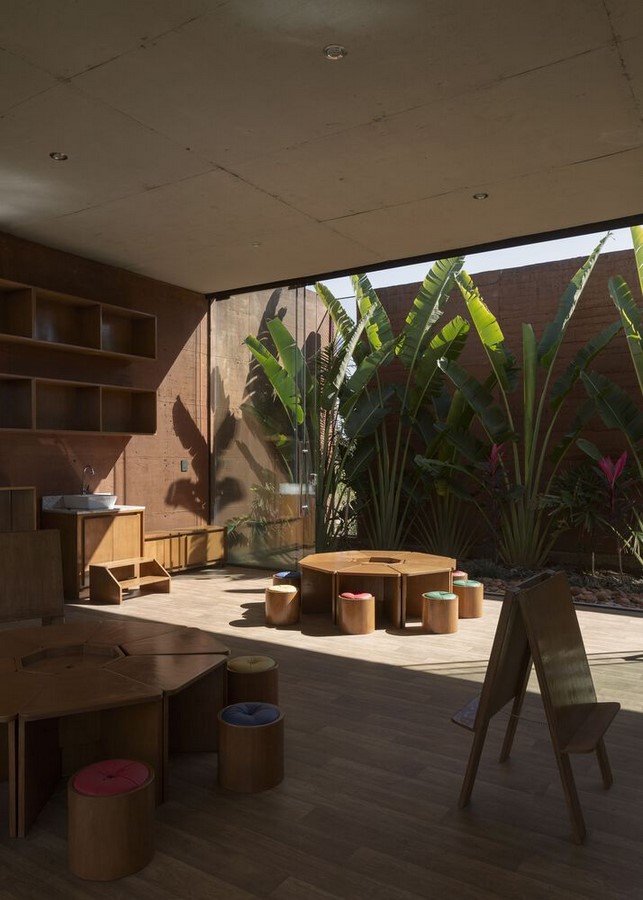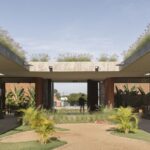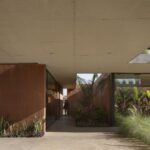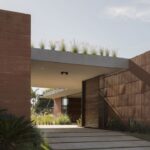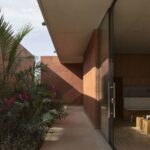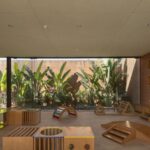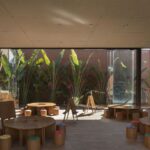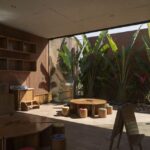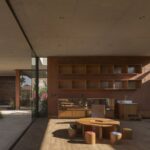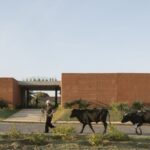Child Care Center Nurturing Future Generations

Introduction: Impacting Future Generations
The Child Care Center is a testament to the profound impact architecture can have on shaping the experiences of future generations. Designed with careful consideration for the well-being and development of young minds, it embodies a vision of simplicity, harmony, and integration with the natural environment.
Elemental Architecture: Embracing the Essentials
At its core, the Child Care Center celebrates the fundamental elements of architecture—matter, space, light, and their harmonious relationship with nature. Eschewing excess, the design focuses on the essential, creating a space that is both serene and nurturing.
Earth as Inspiration: Building with Raw Material
Grounded in the earth, both literally and metaphorically, the center utilizes soil as a primary building material. The walls, formed from earth masses, delineate the floor plan and define the living spaces within. This elemental material, rich in texture and sensory stimuli, fosters a profound connection with the environment, enhancing the learning experience for young children.
Introspective Design: Fostering Life Within
The architecture of the Child Care Center is introspective, turning inward to create a sanctuary for life to flourish. Externally, earth volumes provide a protective shell, while internally, solid elements shape the spatial experience, emphasizing the interplay between solids and voids.
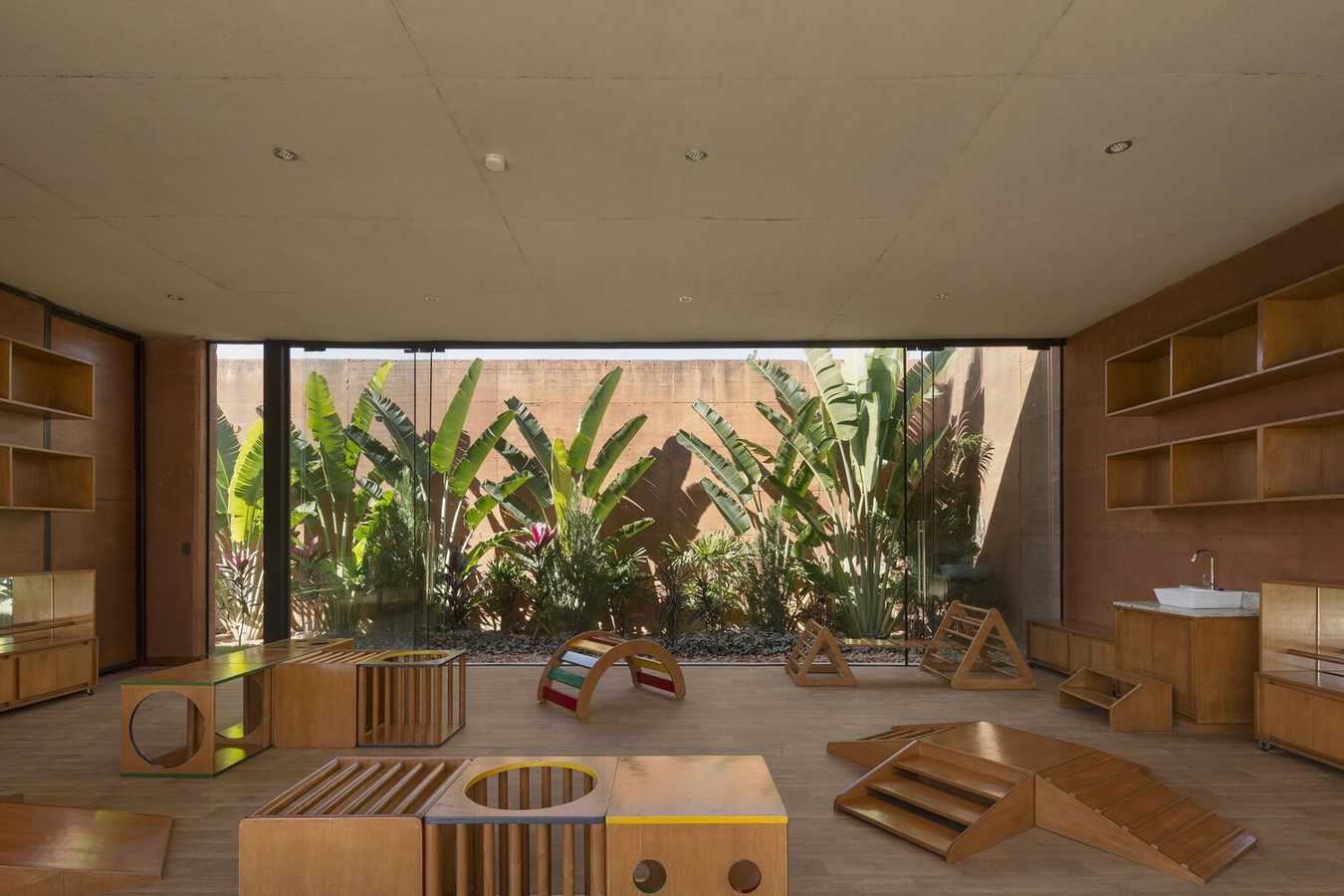 Sustainable Considerations: Promoting Comfort and Well-being
Sustainable Considerations: Promoting Comfort and Well-being
Incorporating principles of sustainability, the center prioritizes environmental comfort for its occupants. Cross ventilation, green roofs, ample sunlight, and the use of low-impact materials ensure optimal thermal conditions, creating a conducive environment for learning and growth.
Interactive Spaces: Redefining Learning Environments
Comprising four main areas—classrooms, dining room, administrative space, and a central courtyard—the center fosters interactive learning experiences. The classrooms, open to adjoining patios, blur the boundaries between indoor and outdoor spaces, while the central courtyard serves as a vibrant hub for play and social interaction.
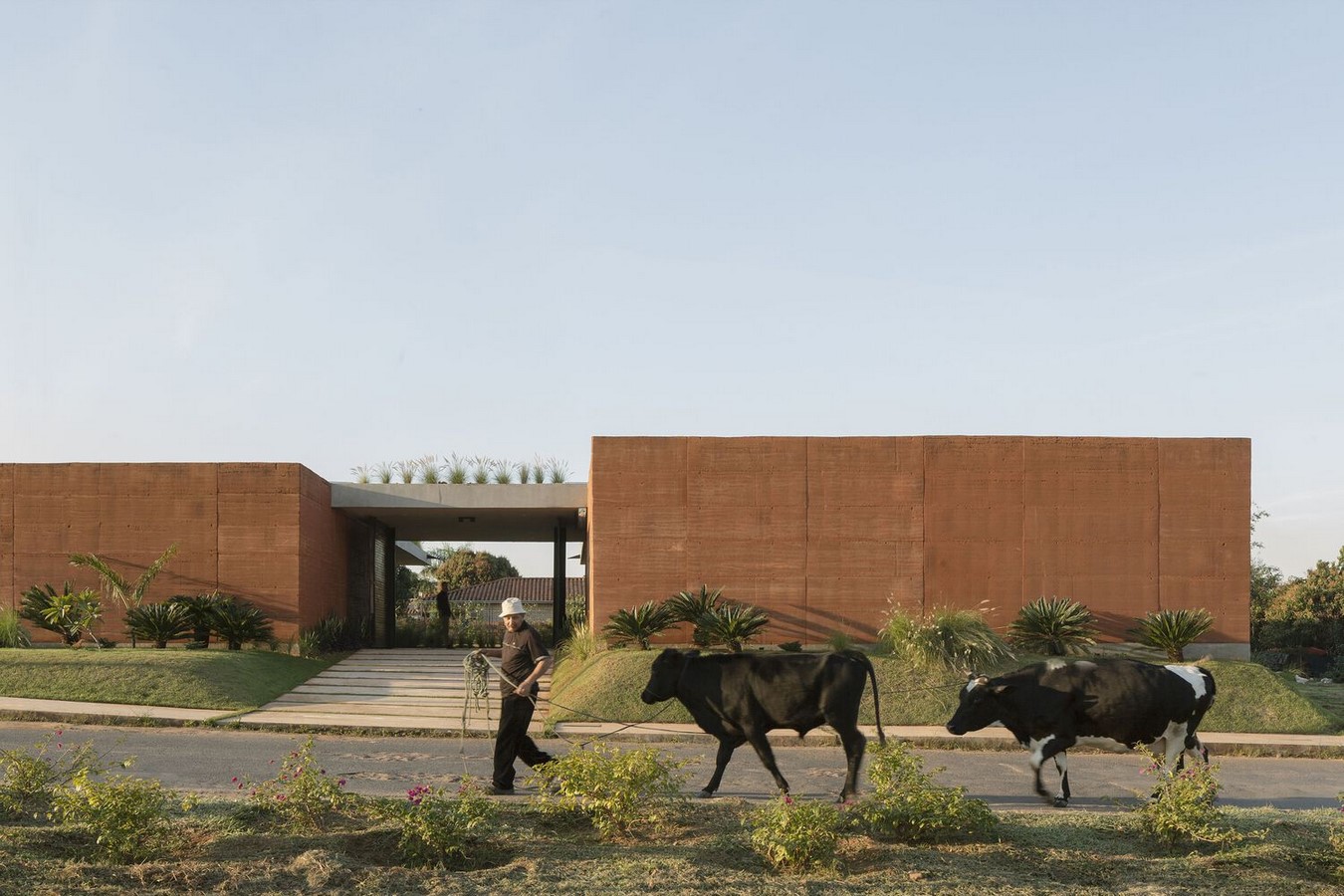 Conclusion: Cultivating Knowledge and Growth
Conclusion: Cultivating Knowledge and Growth
Transforming a mundane city block into a vibrant center of knowledge and learning, the Child Care Center stands as a testament to the transformative power of architecture. As it nurtures the seeds of curiosity and creativity planted within its walls, it lays the foundation for a future where every child has the opportunity to thrive and flourish.



