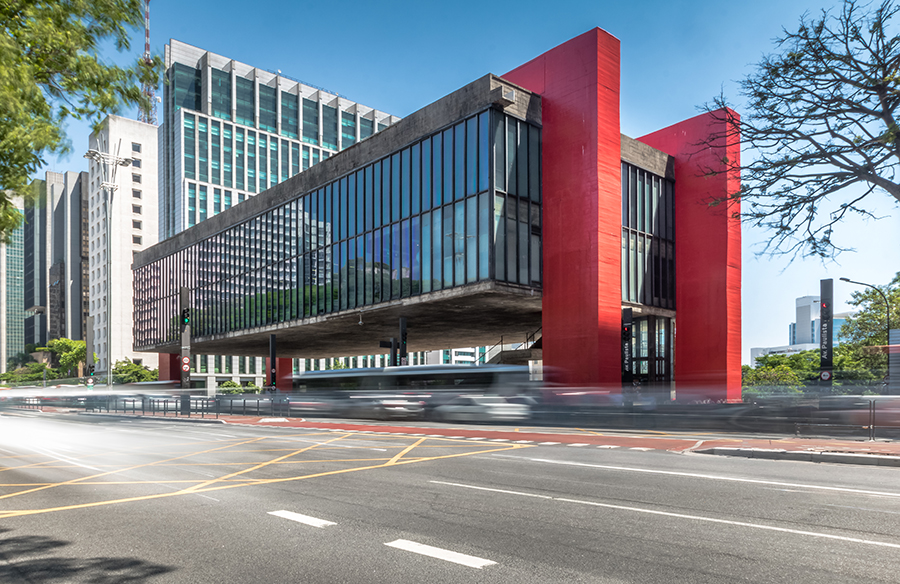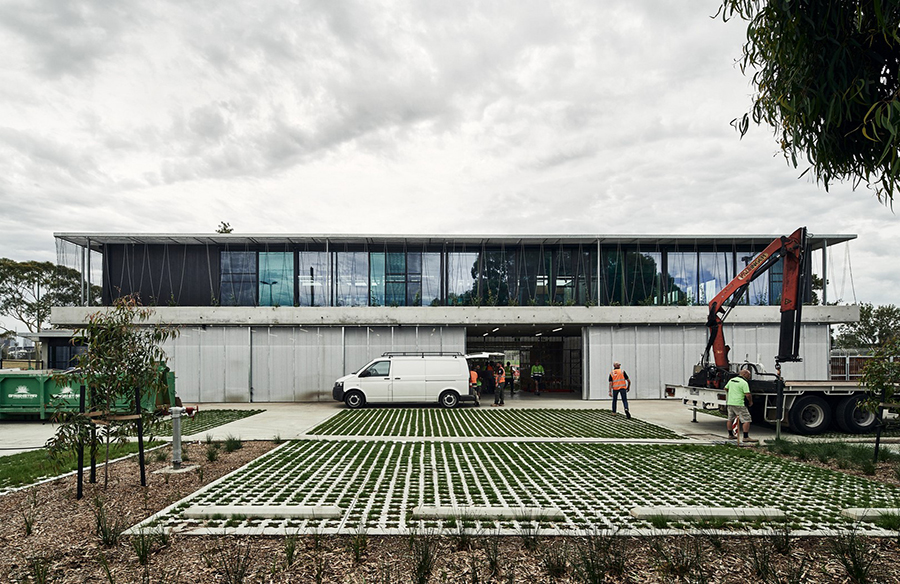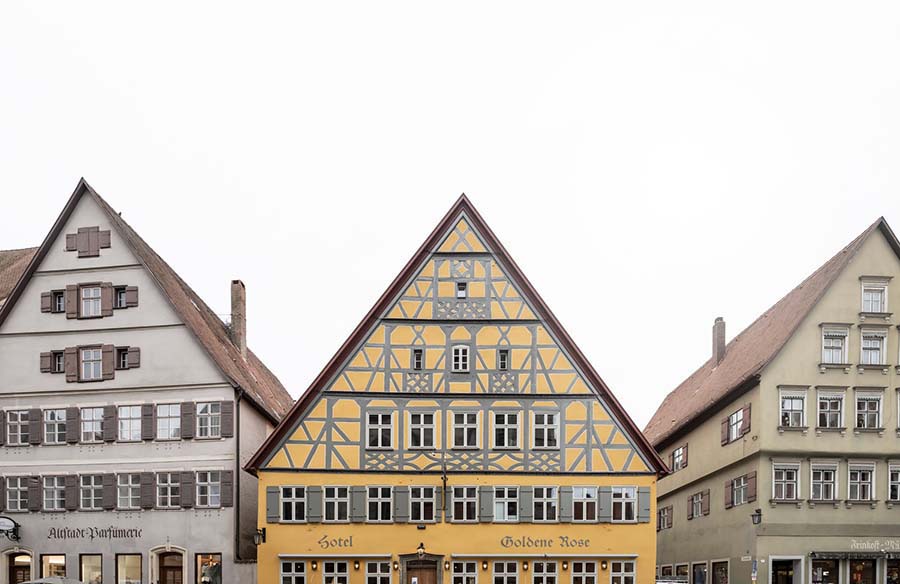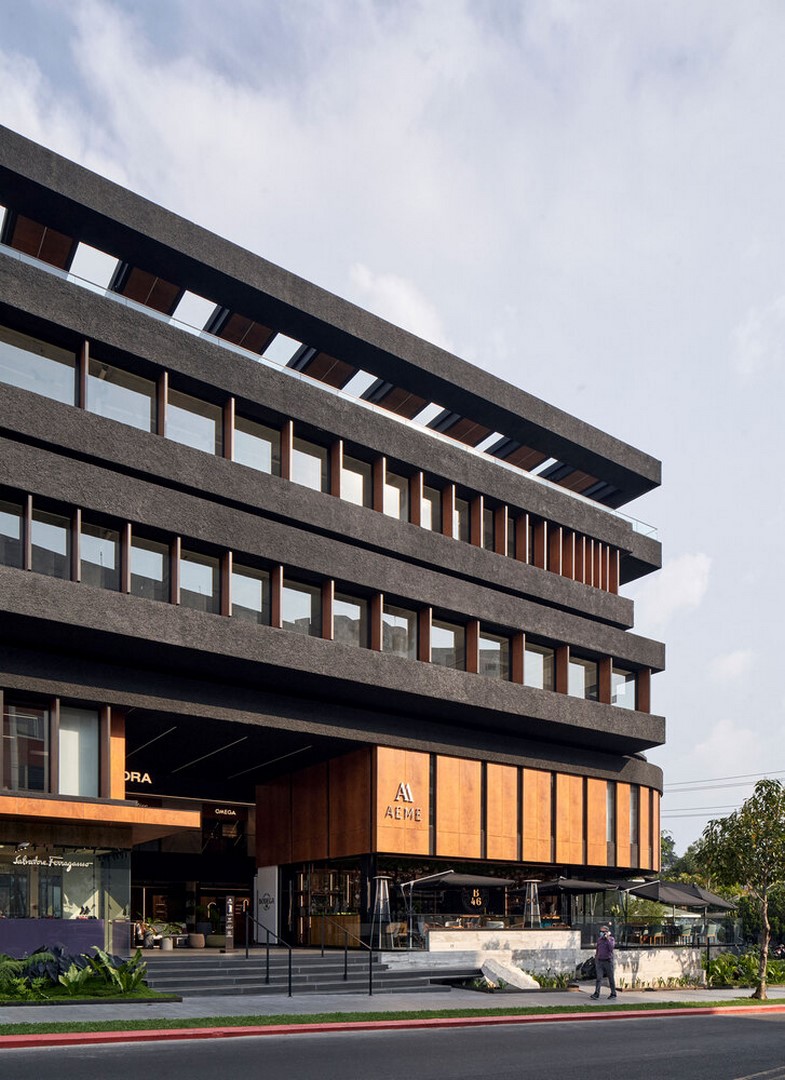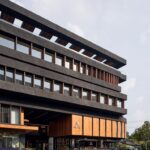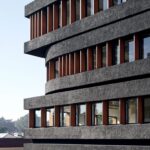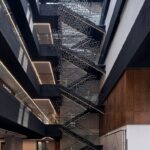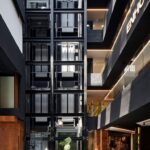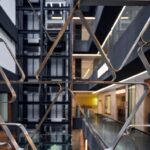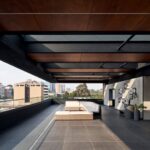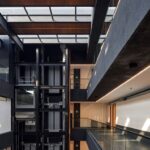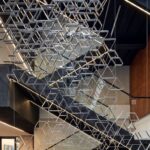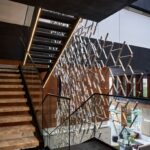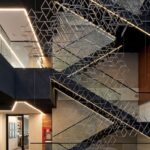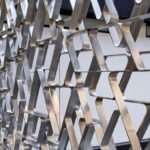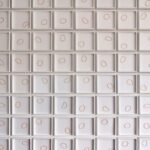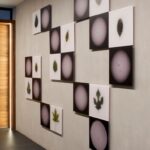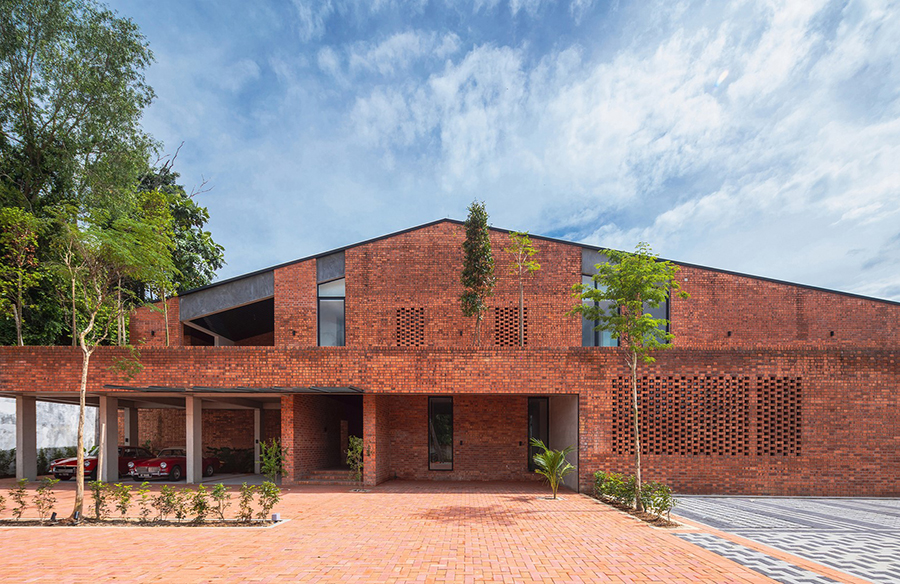Redefining Urban Spaces: The AEME Building by Paz Arquitectura
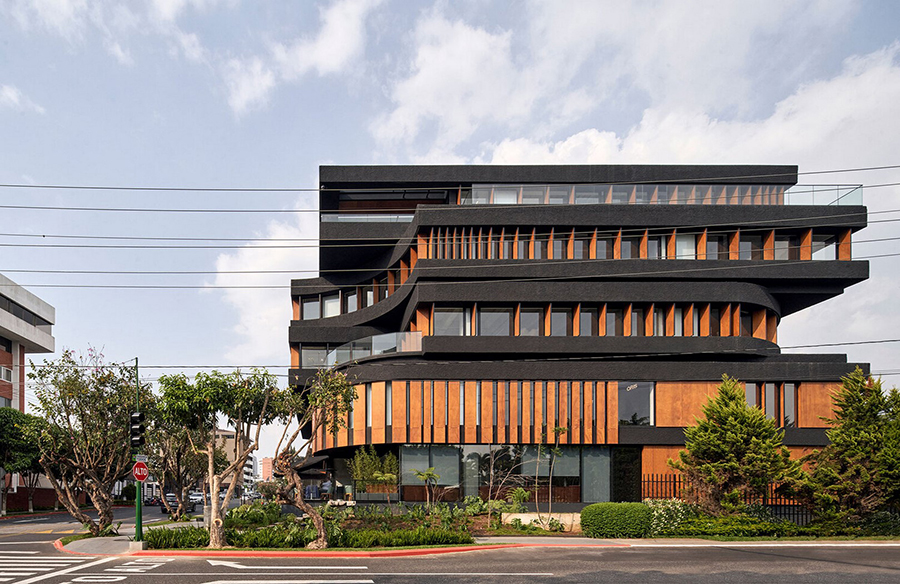
The AEME Building stands as a prominent structure in Guatemala City, redefining urban spaces with its innovative design. Comprising multiple floors dedicated to commercial use, offices, and amenities, this architectural masterpiece seamlessly integrates functionality with contemporary aesthetics. Let’s explore the key features of this remarkable building.
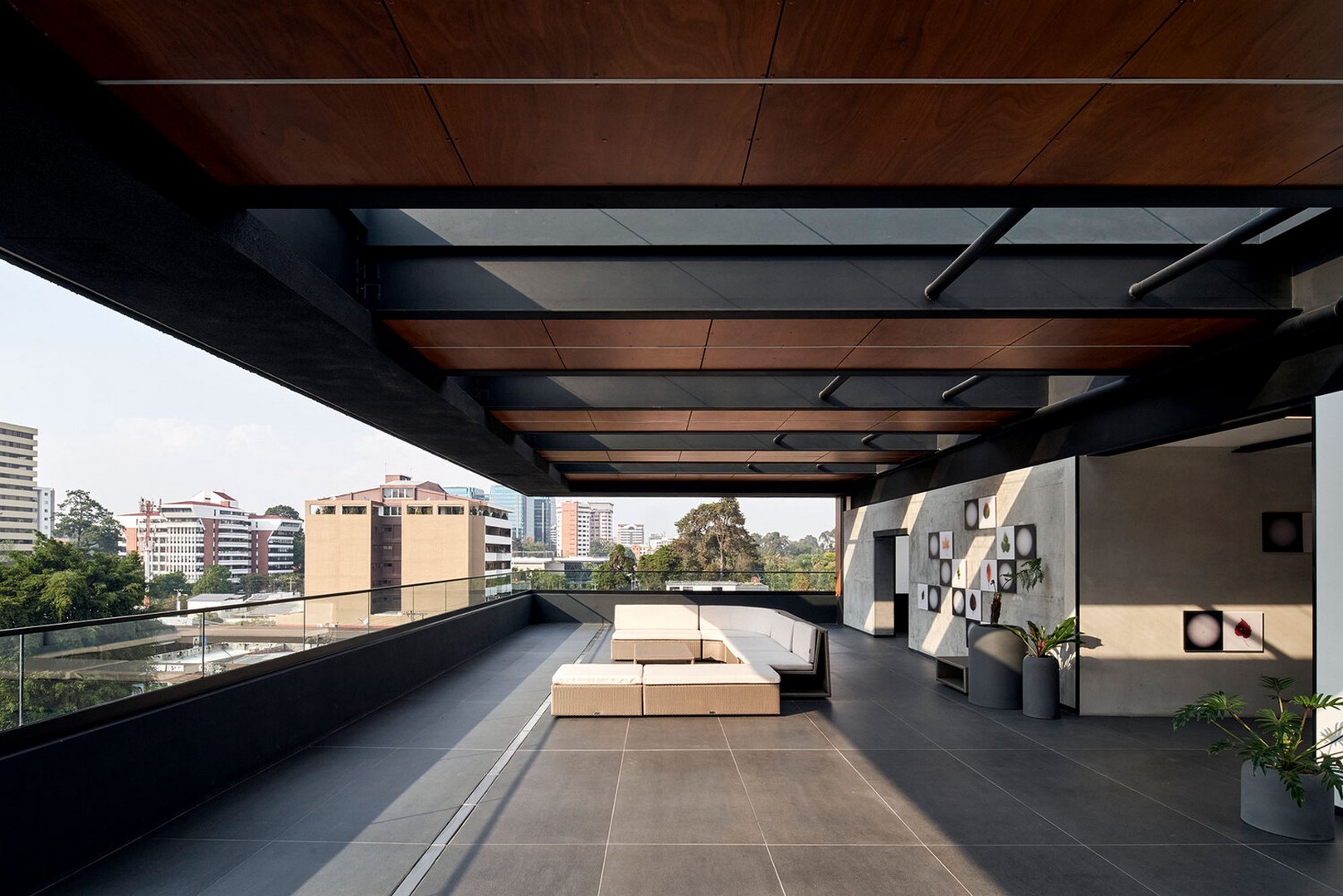 Embracing Urban Connectivity
Embracing Urban Connectivity
The building’s first floor boasts an open floor plan designed for commercial use and restaurants, seamlessly connected to the street through a double-height entrance. This architectural element emphasizes the building’s integration with the urban environment, inviting pedestrians to explore and engage with the space. By blurring the boundaries between public and private realms, the first floor serves as an extension of the vibrant cityscape.
Promoting Natural Light and Connectivity
Central to the building’s design is a spacious atrium that extends across multiple floors, flooding the interior with natural light. This central feature not only enhances the aesthetics of the space but also fosters connectivity and collaboration among occupants. Two panoramic elevators within the atrium provide efficient vertical transportation, while sculptural stands crafted from a blend of metals and white marble add a touch of elegance to the architectural composition.
Fusion of Art and Architecture
The AEME Building serves as a canvas for artistic expression, with several contemporary visual artists collaborating directly with the architects. Through site-specific installations and artworks, including those by Luis González Palma, Andrea Monroy Palacios, and others, the building’s architecture is elevated to a new level of creativity and cultural significance. These artistic interventions add depth and character to the built environment, enriching the experience of both occupants and visitors.
Timeless Design and Sustainability
With a focus on the passage of time, the building’s design balances strict geometric forms with dynamic elements that create a cyclical gradient. The facades, characterized by circular and exact geometries, challenge traditional notions of architectural rigidity, embracing fluidity and movement. Additionally, the building’s color palette, featuring shades of gray and soft accents, accentuates transparency and emphasizes the importance of natural light as a life-giving element.
In conclusion, the AEME Building by Paz Arquitectura embodies a harmonious blend of functionality, innovation, and artistic expression. Through its thoughtful design and integration with the urban fabric, this architectural gem redefines the role of buildings in shaping dynamic and sustainable urban environments.



