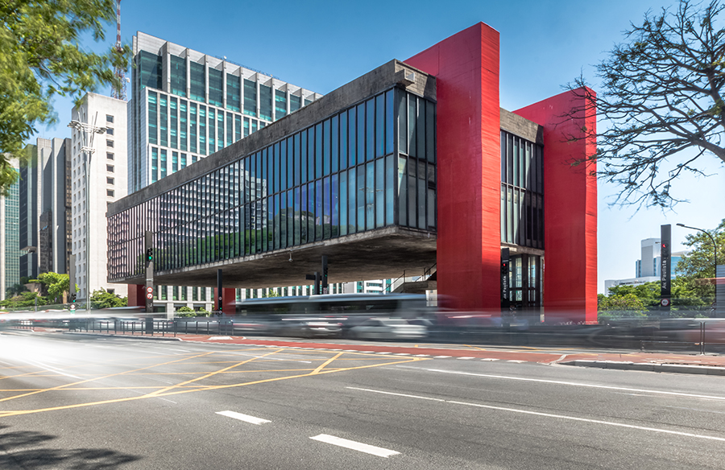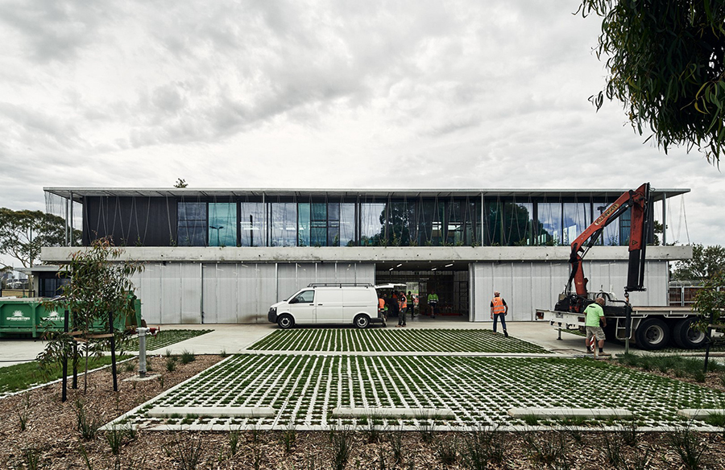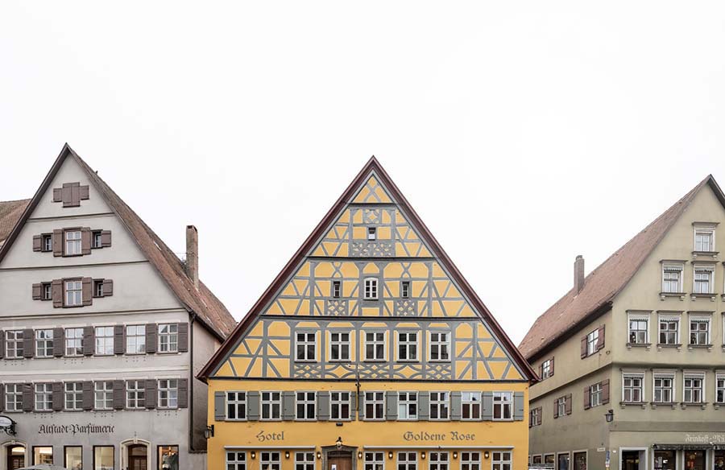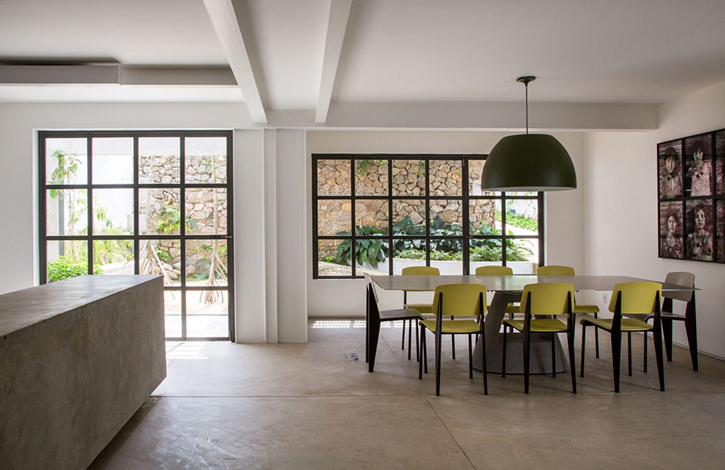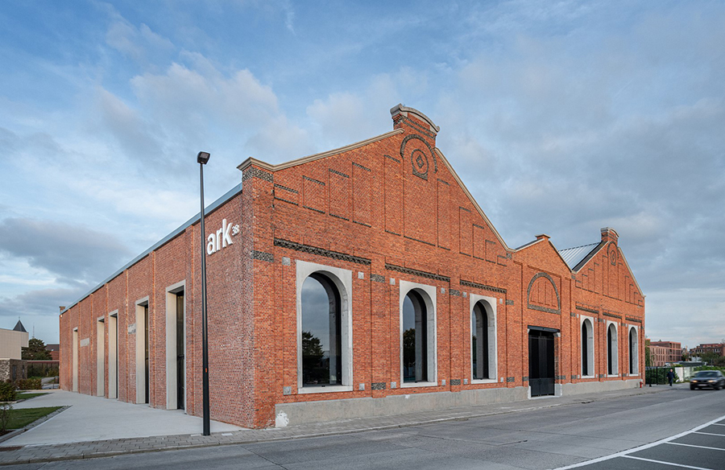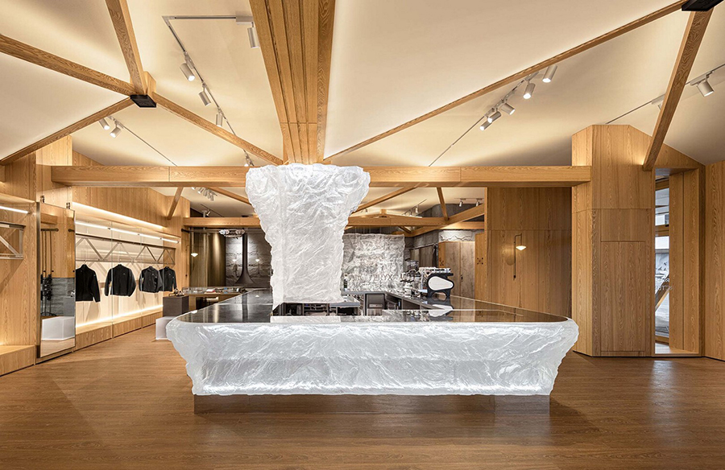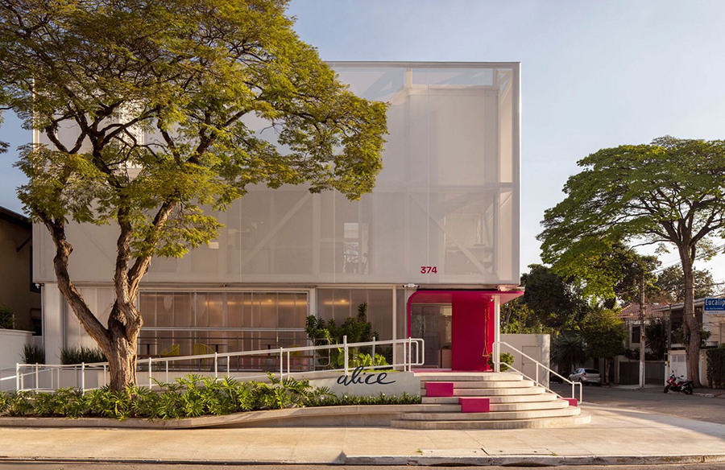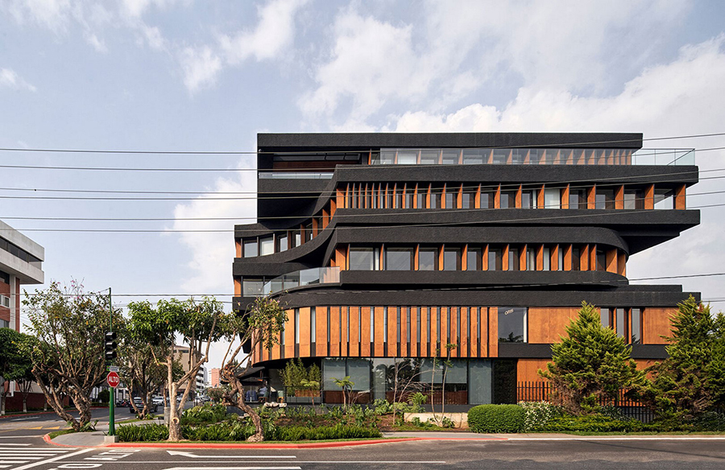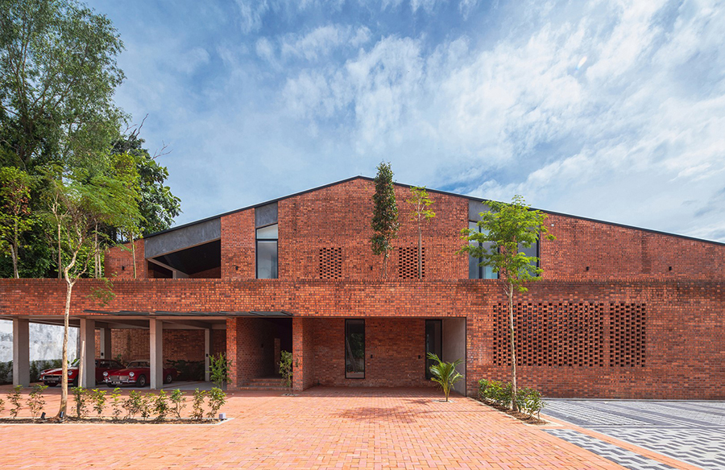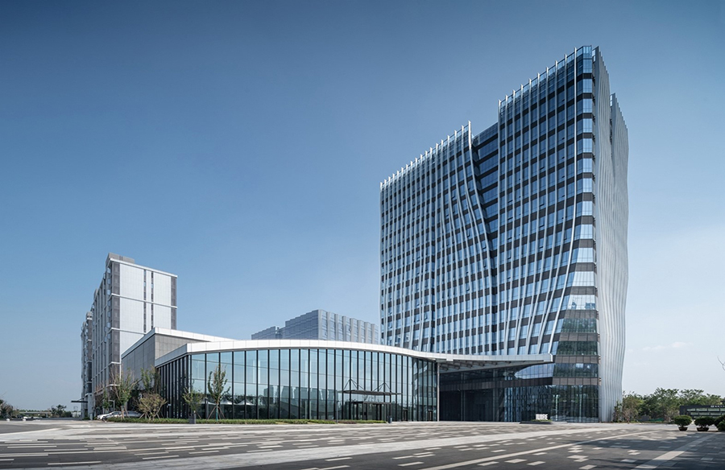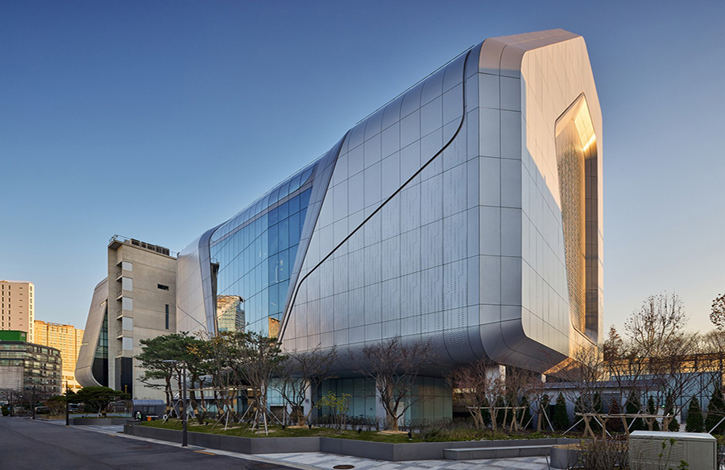Crafting an Artistic Haven: The Atelier Horto Project
Reimagining Existing Spaces Atelier Horto, originally comprising two blocks, underwent a transformative renovation to accommodate an art studio, archive, and social areas. The production studio, situated at the rear block, was tailored
Preserving Industrial Heritage: The ark38 Renovation Project
Aalst, historically renowned for its textile industry along the Dender River, boasts a rich industrial heritage. One such relic of its golden era stands tall along the Pierre Corneliskaai – a former
Crafting a “Campfire in the Snow”: The Concept of ARC’TERYX Store
The newly opened ARC’TERYX store at Beidahu Ski Resort marks a significant milestone as it coincided with the resort’s first snowfall of the season. Originating from Canada’s rugged landscapes, ARC’TERYX has long
Embracing Nature: The Design Concept of Alice II Office
The new “Alice Saúde” unit, designed by noak studio and ACR arquitetos associados, builds upon the brand’s foundational principle of integrating spaces with nature. Divided into primary pillars of health, including body,
A Harmonious Blend of Functionality and Sustainability: Albert Park Office and Depot
The Albert Park Office and Depot project by Harrison and White + Archier represents a unique fusion of office and depot functions within the context of a park setting. Designed to provide
Redefining Urban Spaces: The AEME Building by Paz Arquitectura
The AEME Building stands as a prominent structure in Guatemala City, redefining urban spaces with its innovative design. Comprising multiple floors dedicated to commercial use, offices, and amenities, this architectural masterpiece seamlessly
Redefining Workplace Design: The 181Chambers Office by Gibert&Tan
Located in the residential neighborhood of Damansara Heights, Kuala Lumpur, the 181Chambers Office stands as a testament to innovative workplace design. This project, undertaken by Gibert&Tan, involved the transformation of a partially
Zhengzhou Linkong Biopharmaceutical Park: A Hub of Innovation
Introduction to the Project In 2020, WSP ARCHITECTS undertook the ambitious task of designing the Zhengzhou Linkong Biopharmaceutical Park in Zhengzhou, China. Spanning an area of 250,133 square meters, this project aimed
UNStudio’s Vision: YG Headquarters in Seoul
A Dynamic Landscape in the Heart of South Korea In 2021, UNStudio embarked on a groundbreaking project: the design of YG Headquarters in Seoul, South Korea. This architectural marvel, spanning 18,801 square
Transforming Urban Spaces: The Urban Valley Commercial District by TROP
A Unique Approach to Public Commercial Spaces In 2021, TROP : terrains + open space undertook the task of creating a public commercial district in Shanghai, China, distinct from traditional enclosed communities.



