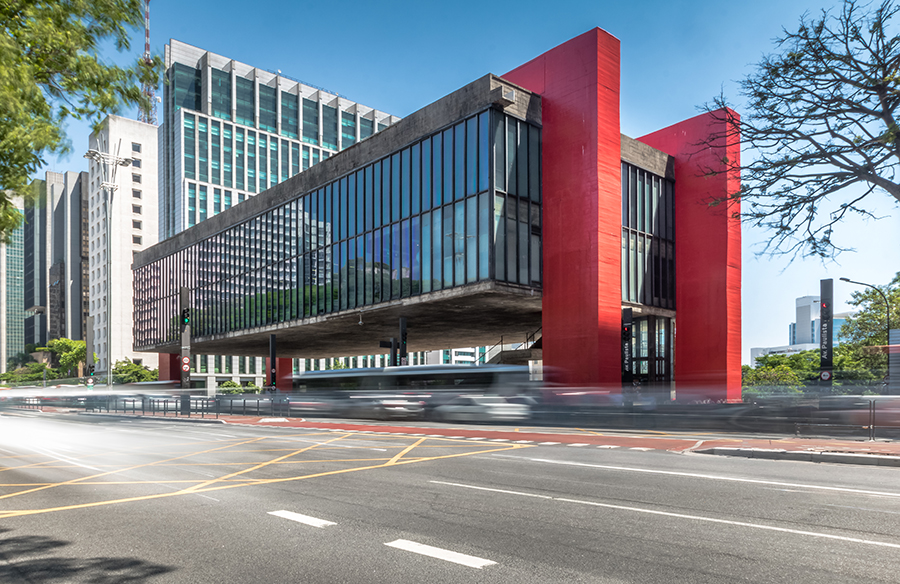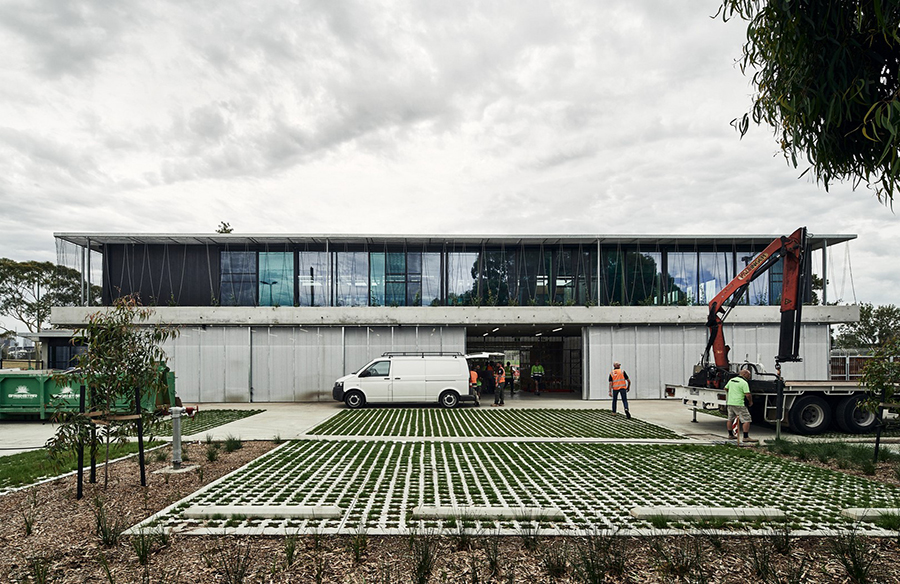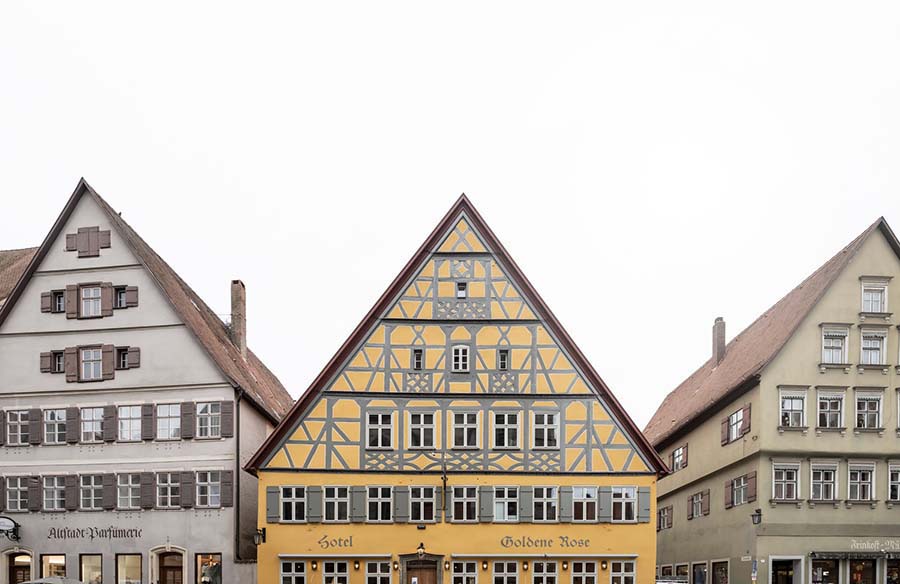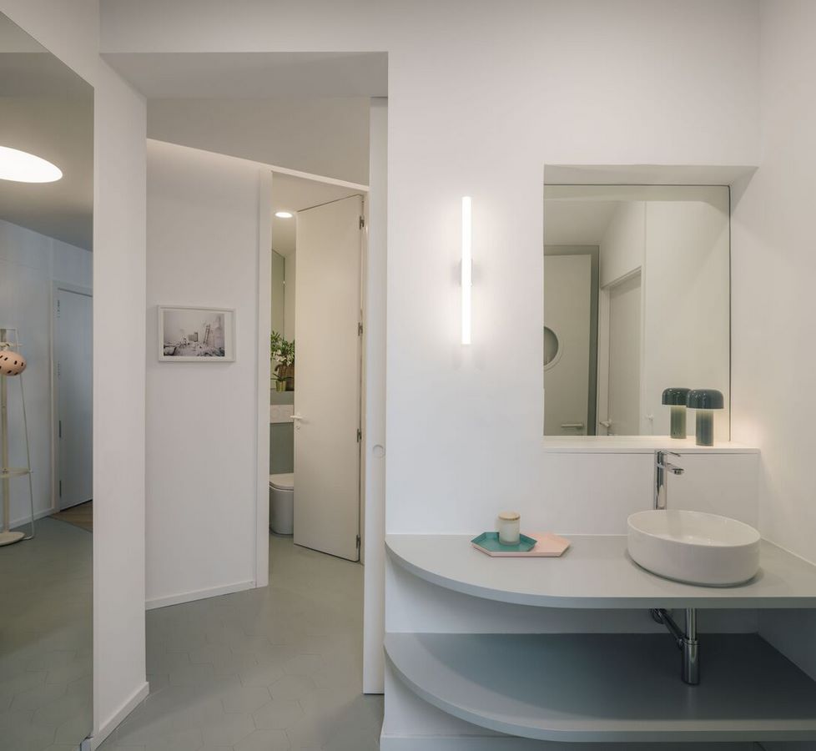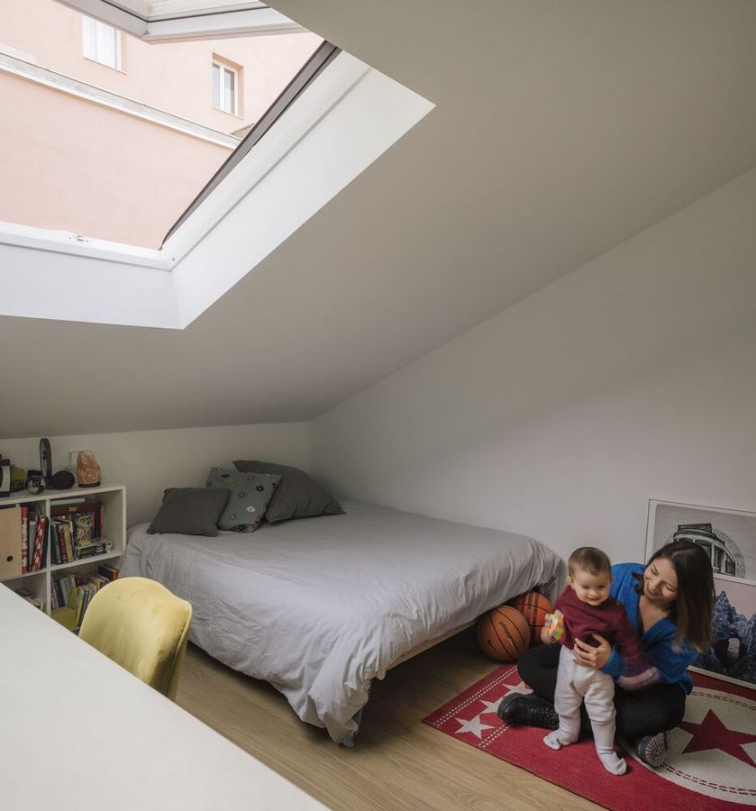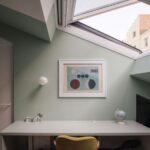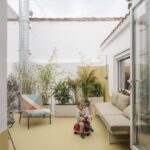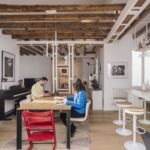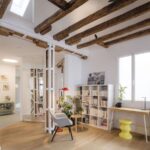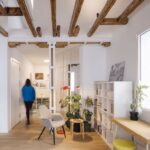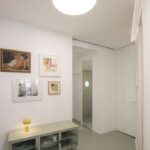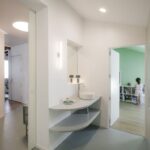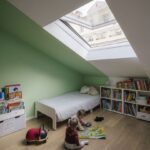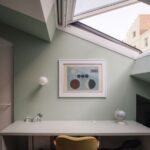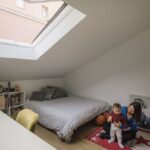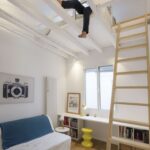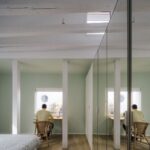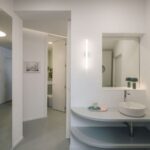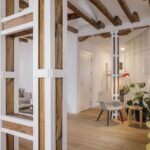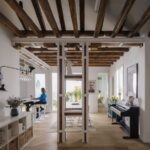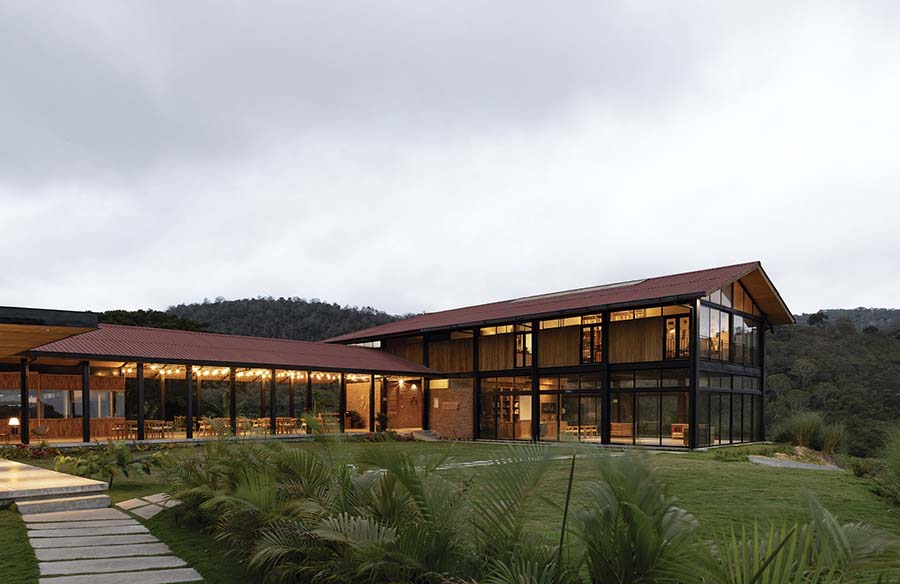A New Beginning: Settling in Madrid

Marion and Paul Franck, along with their three children Leo, Romeo, and Zöe, embarked on a new chapter in their lives with a bold decision to make Madrid their permanent home. After years of relocating due to Paul’s career in the aeronautical industry, the couple sought stability in the vibrant heart of Spain’s capital city. Their search led them to a 151 m2 dwelling nestled in the historic Justicia neighborhood, a stone’s throw away from Gran Vía and Chueca.
Unveiling the Transformation
Nestled atop a residential building dating back to the early 20th century, the penthouse exudes a sense of seclusion, shielded from the bustling urban landscape. However, what initially appeared as a closed shell soon revealed its hidden potential. With a roof spanning 200 m2, characterized by undulating tiles and wooden beams, the dwelling offered a canvas for transformation. Guided by the vision of Ciel / gon architects, the Franck family embarked on a journey to redefine their living space from the top down.
Embracing Light and Fluidity
The architects approached the renovation with a focus on harnessing natural light and ventilation, infusing every corner with vitality and openness. Strategically placed perforations in the roof allowed light to filter through, illuminating the interiors and blurring the boundaries between inside and out. What was once a compartmentalized maze gave way to a luminous and interconnected living environment, characterized by fluid transitions and expansive vistas of Madrid’s iconic sky.
A Continuum of Spaces
Within the revamped interiors, a sense of continuity prevails, accentuated by the absence of defined boundaries between public and private realms. From the communal areas to private sanctuaries, the Franck residence embodies a seamless flow of daily life, accommodating individual pursuits and collective gatherings with equal ease. Flooring transitions delineate the varied functions of each space, while the overarching sense of domesticity fosters a harmonious coexistence among family members.
Terrace Retreat and Eclectic Charm
Beyond the confines of the dwelling lies a 15 m2 terrace, an oasis of tranquility overlooking the Madrid skyline. Bathed in sunlight, the terrace serves as a multifunctional space, hosting leisurely gatherings and offering respite from the city’s hustle and bustle. Meanwhile, indoors, a curated ensemble of furnishings reflects the eclectic journey of Marion and Paul Franck, blending vintage finds with contemporary designs in a harmonious symphony of styles.
A Vision for Urban Living
Ciel emerges as more than just a residence; it embodies a vision for urban living that transcends traditional boundaries. Rooted in the unique interplay between architecture and sky, the dwelling invites its occupants to embrace the passage of time and savor the ever-changing hues of Madrid’s cobalt blue heavens. As Marion, Paul, and their children settle into their new abode, they embark on a journey of discovery, guided by the hypnotic allure of their skyward sanctuary.



