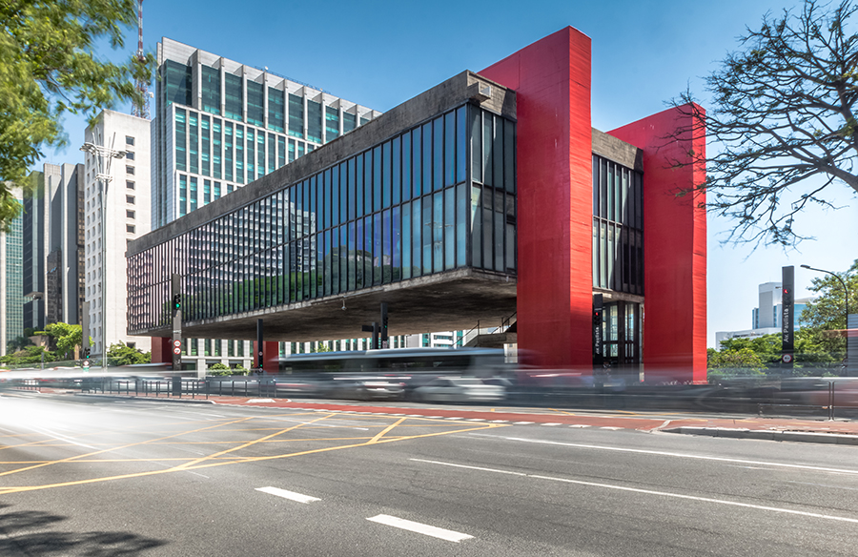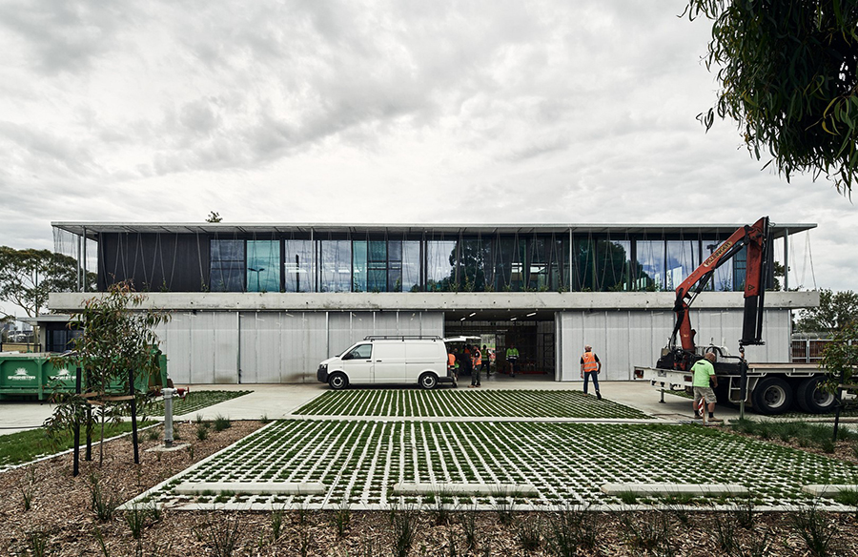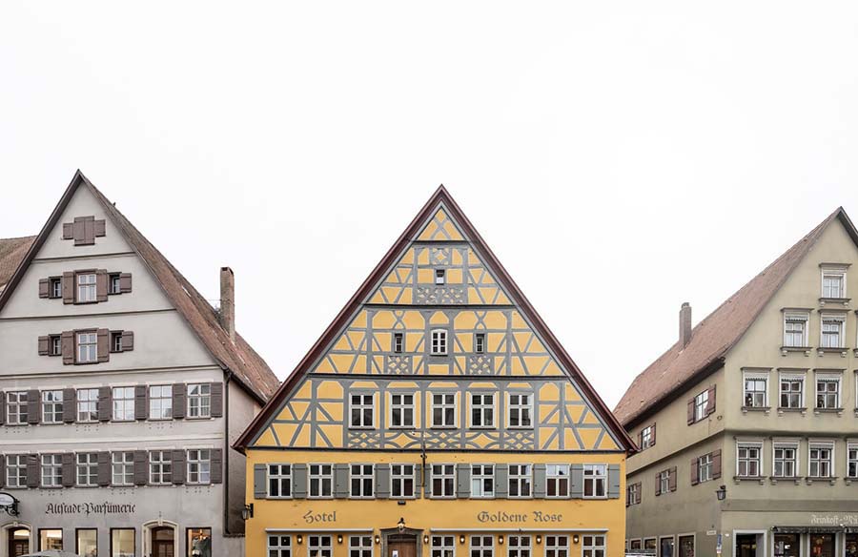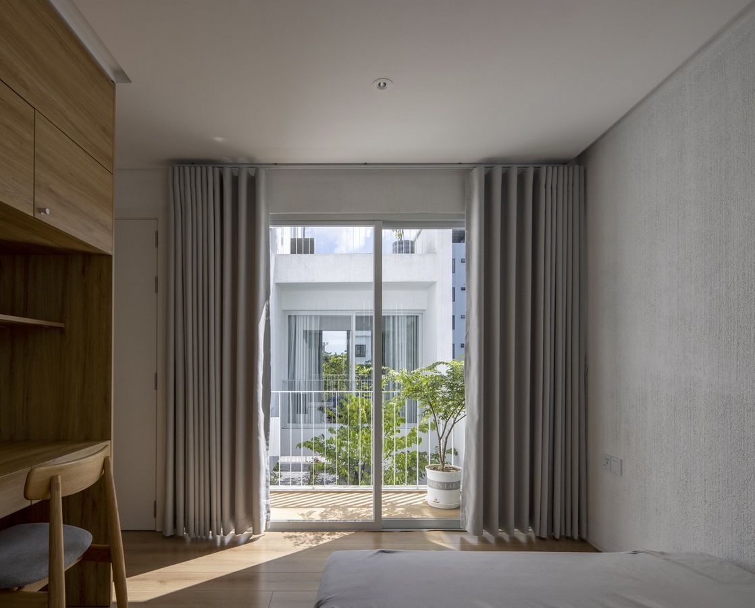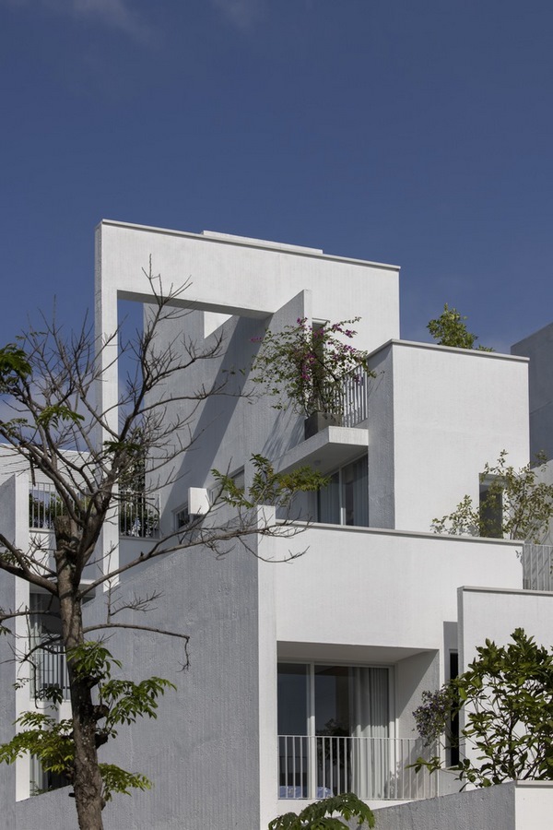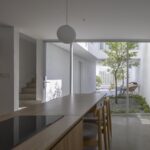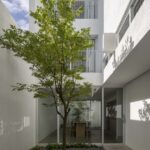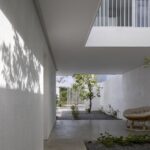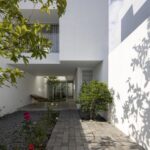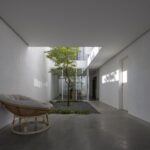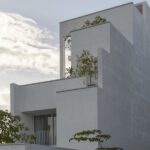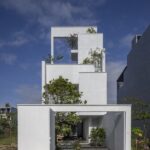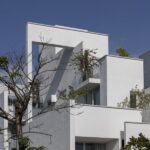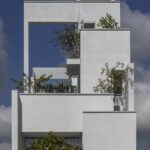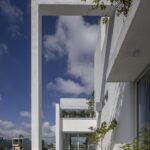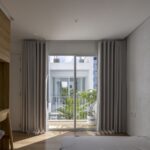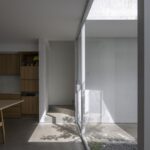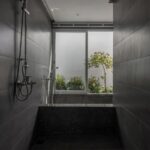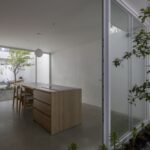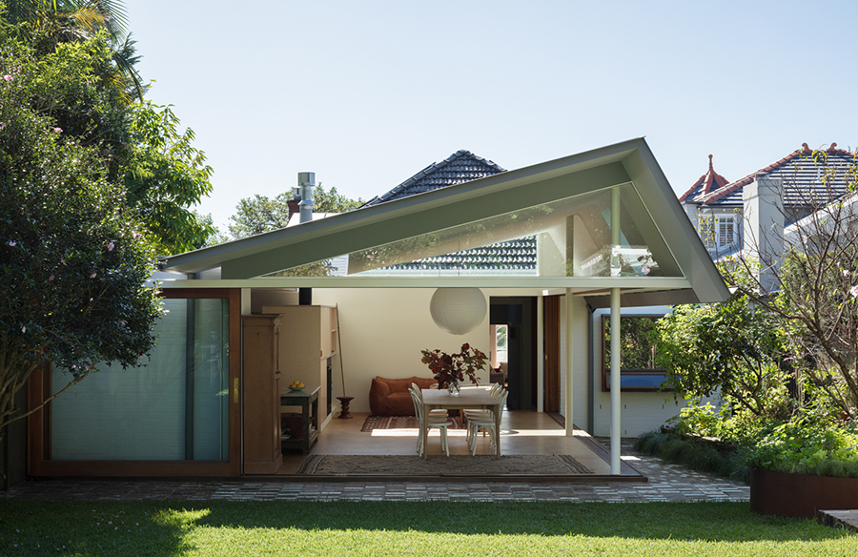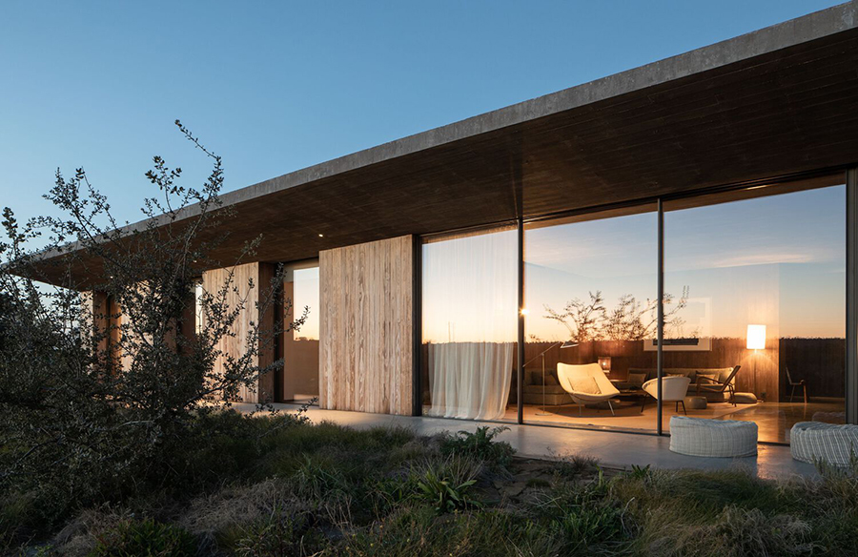Adapting to Change: Designing the House for Young Families
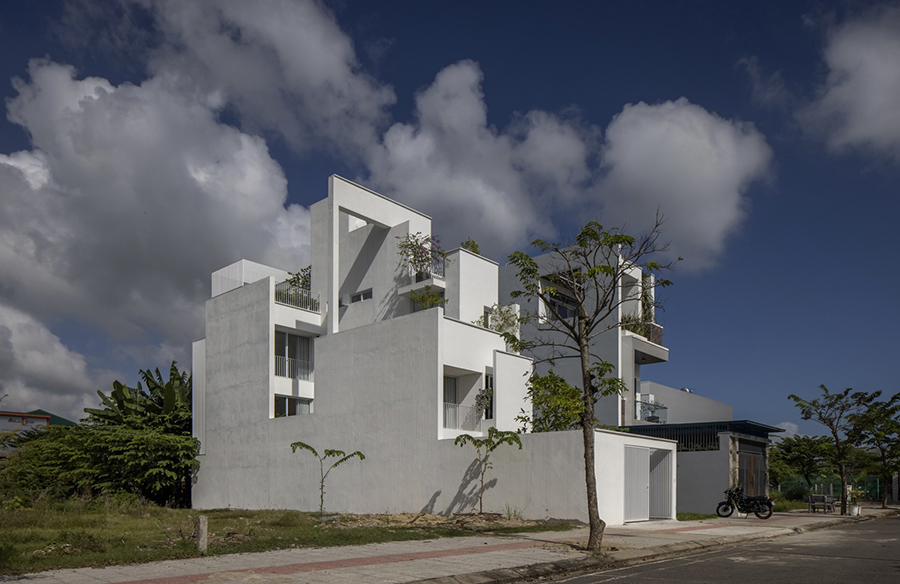
Understanding the Evolution of Family Spaces
In response to the evolving dynamics of post-pandemic life, H-H Studio undertook the task of designing a house for young families, reflecting the shifting paradigms in both social life and architecture. As homes transition from mere dwellings to multifunctional spaces accommodating work, study, leisure, and more, the significance of the domestic environment has become paramount. For children, adults, and families alike, the home serves as the nucleus of daily activities and life experiences.
Client Brief and Project Context
The clients, a young family of four, comprising parents and two small children, approached H-H Studio with a unique set of requirements. Both parents worked remotely, necessitating a home that could seamlessly integrate work, leisure, and family life. Situated in a new residential area in Da Nang city, the project site spanned 105m², with the main facade facing the Southeast—the primary direction for cool summer winds. With no adjacent constructions, the design team had the opportunity to craft a space tailored to the family’s needs.
Design Goals and Considerations
Prior to commencing the design process, extensive discussions were held with the clients to establish clear objectives for the project. Key considerations included optimizing the available space within the modest budget, maximizing green areas, and ensuring adaptability to the tropical climate conditions prevalent in the region. Flexibility in common spaces and the integration of outdoor elements were also prioritized to foster a sense of openness and connection with nature.
Innovative Spatial Solutions
The architectural response involved creating a flexible, u-shaped structure with three interwoven garden spaces, allowing functional areas to seamlessly merge with the natural environment. The varying heights and orientations of the building blocks were strategically designed to optimize sunlight penetration and natural ventilation while mitigating the impact of adverse weather conditions. This dynamic layout not only enhances the visual appeal of the building but also promotes connectivity and cohesion among family members.
Functional Layout and Versatile Spaces
The interior spaces were thoughtfully configured to accommodate the diverse needs of the family. The ground floor features an open-plan kitchen and dining area, seamlessly connected to the porch and front garden, providing ample space for children to play and adults to unwind. A dedicated working and study room offers a quiet retreat for focused tasks, while the main bedroom on the mezzanine level overlooks the entire house, ensuring a sense of security and supervision.
Creating a Clean and Inviting Environment
Central to the design philosophy is the belief that a clean and organized living environment is essential for the well-being of a young family. By incorporating elements of nature, maximizing natural light, and fostering adaptability, H-H Studio has succeeded in creating a harmonious living space that not only meets the functional needs of the occupants but also nurtures their physical and emotional health.



