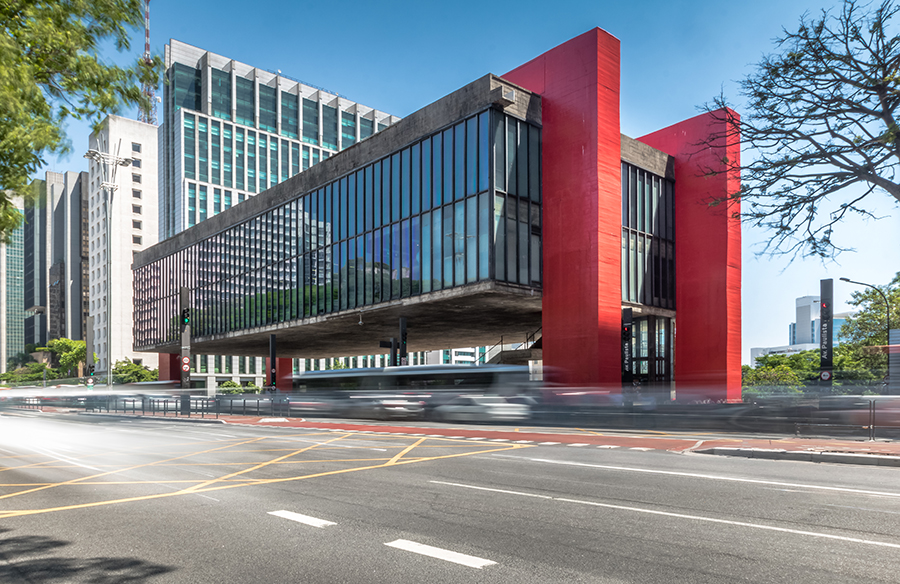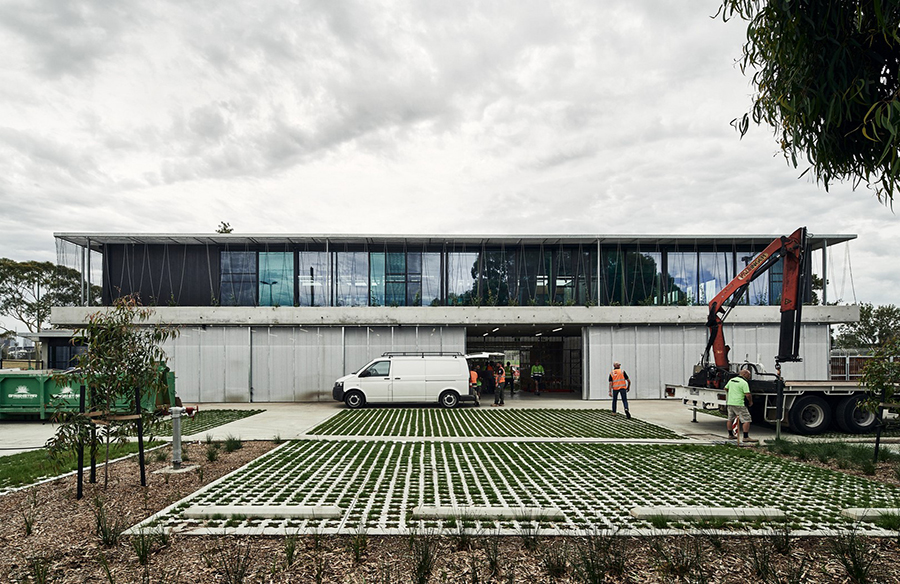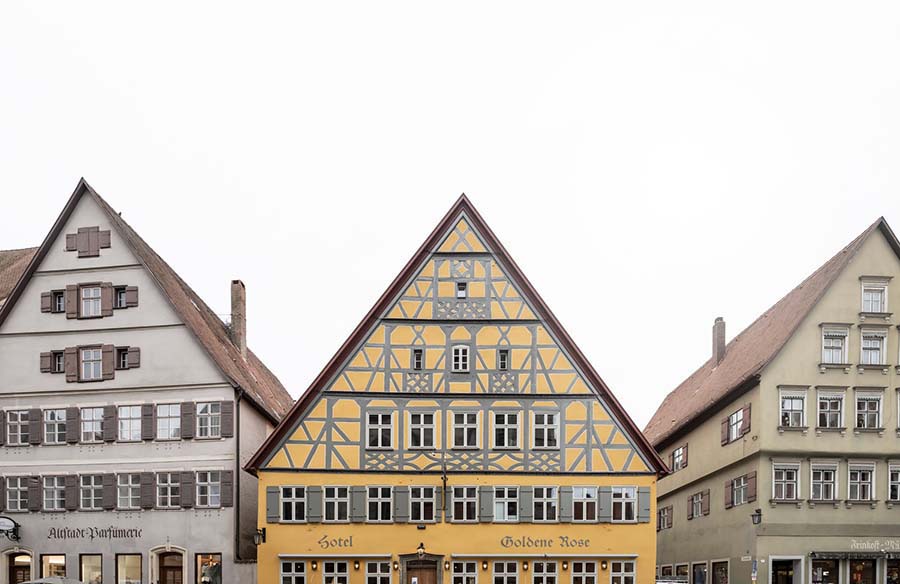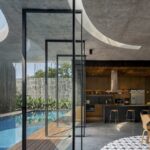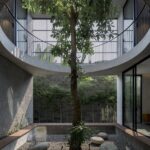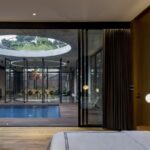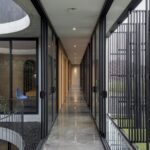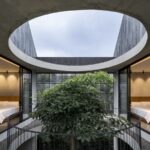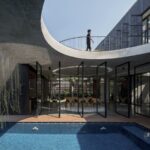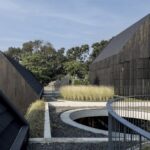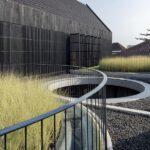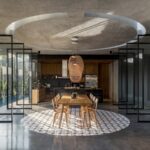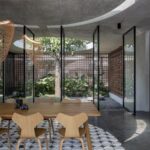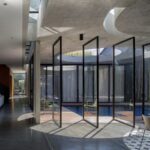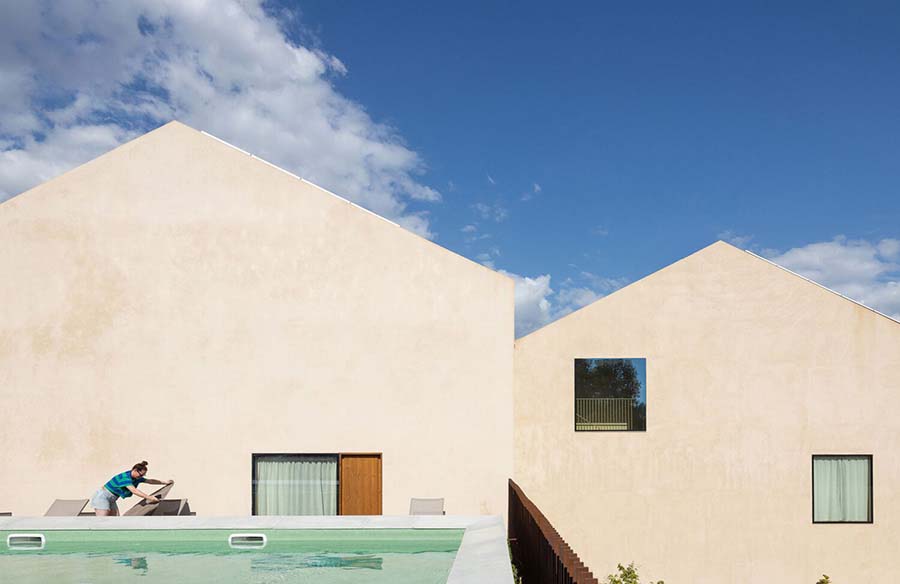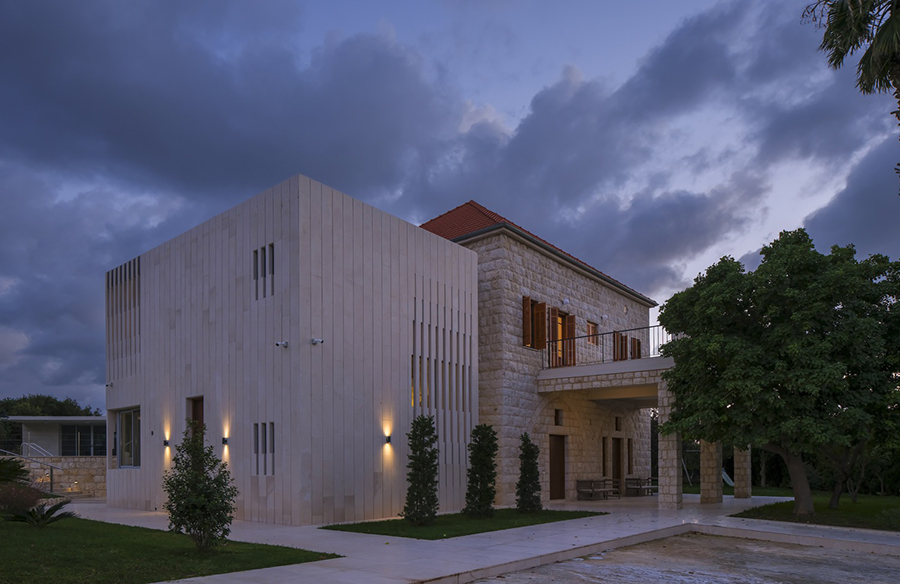Crafting Tranquility: Exploring Halo House
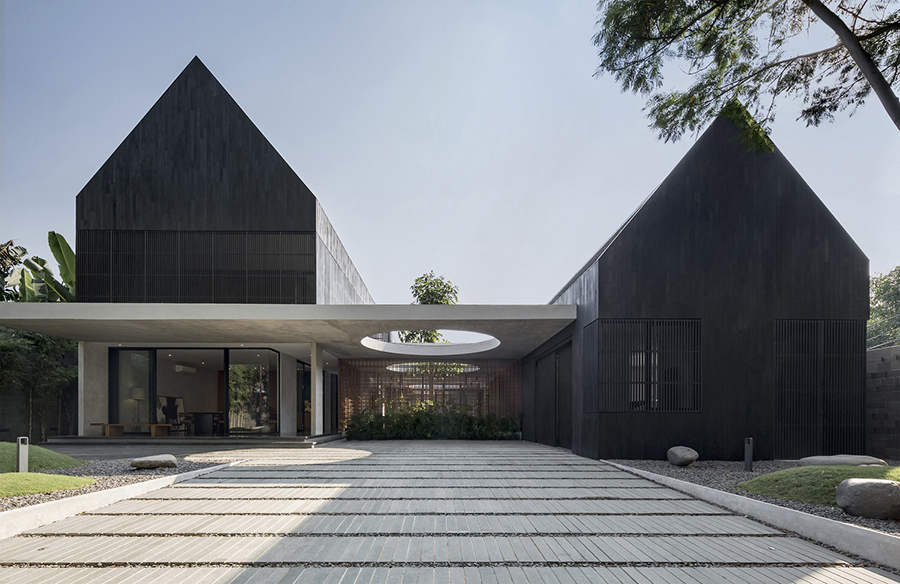
A Contemporary Retreat in Semarang
Nestled within the serene neighborhood of Semarang, Halo House stands as a modern interpretation of tranquility. Conceived by Tamara Wibowo Architects, this dwelling takes the form of a contemporary barn, carefully arranged amidst the existing trees on the site while embracing passive design principles. Divided into two key components, the house features pitched roof structures aligned along the north-south axis, connected by a slender platform at the center. This platform, adorned with circular voids punctuating the spaces where trees stand, defines the courtyard within the house, creating a harmonious blend of architecture and nature.
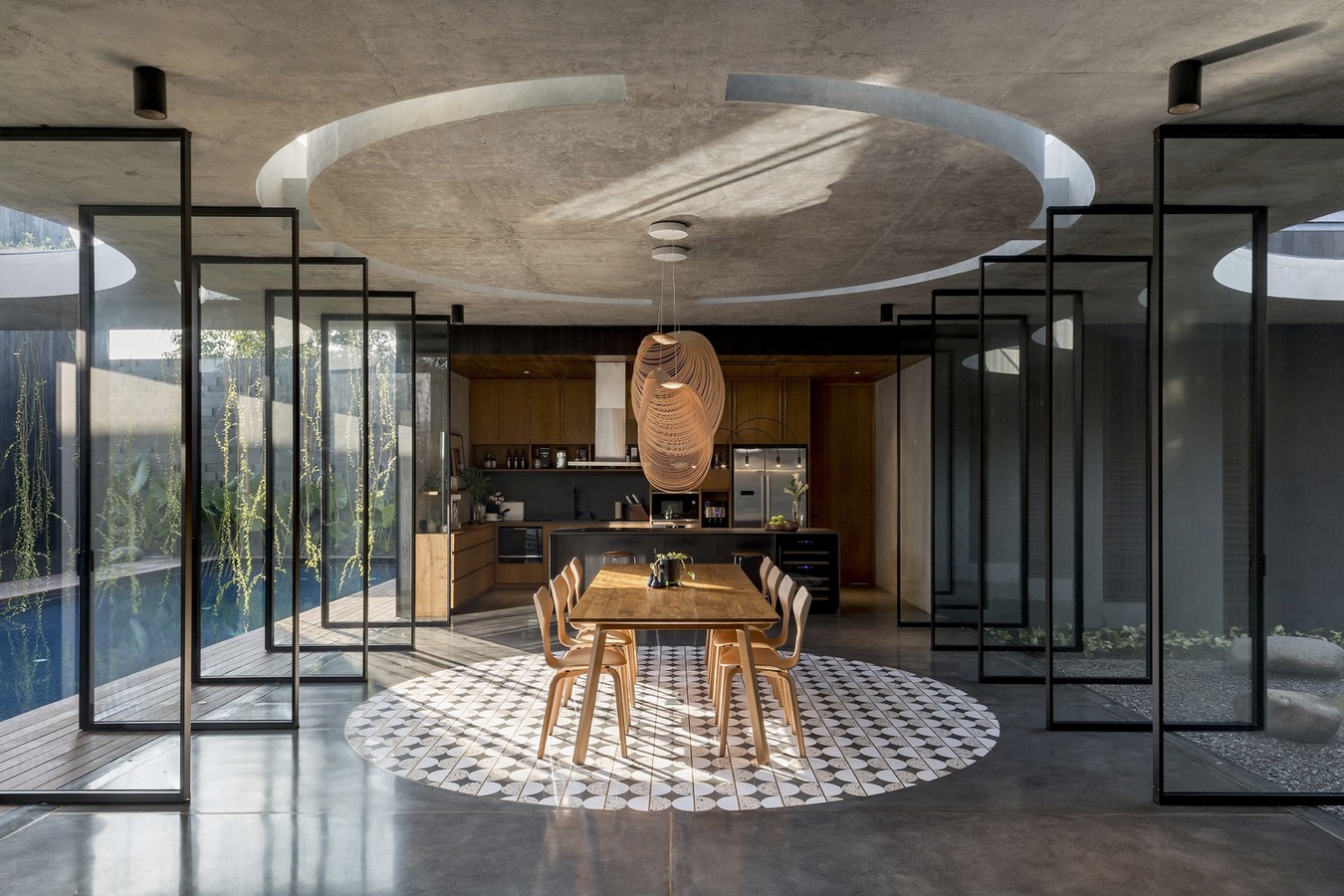 Embracing Architectural Contrast
Embracing Architectural Contrast
The exterior of Halo House boasts a striking facade, predominantly clad in black charred wood—a result of the Shou Sugi Ban method, which enhances durability and weather resistance. This dark exterior serves as a counterpoint to the ethereal light filtering through the circular voids, known as “halos,” infusing the space with a sense of stillness and serenity. Inside, the interior palette predominantly features wood furniture, raw concrete walls, and polished concrete flooring, creating a warm and inviting ambiance that complements the architectural design.
Tailored Design for Personal Comfort
Designed to cater to the specific needs of its inhabitants—a young couple with three small children—Halo House incorporates bespoke elements to enhance comfort and functionality. Handmade custom tiles replace carpets throughout the house, offering a tactile experience while addressing the children’s allergies. The layout of the house prioritizes natural light and ventilation, with each room designed to provide access to air and light from multiple directions, blurring the boundaries between indoors and outdoors.
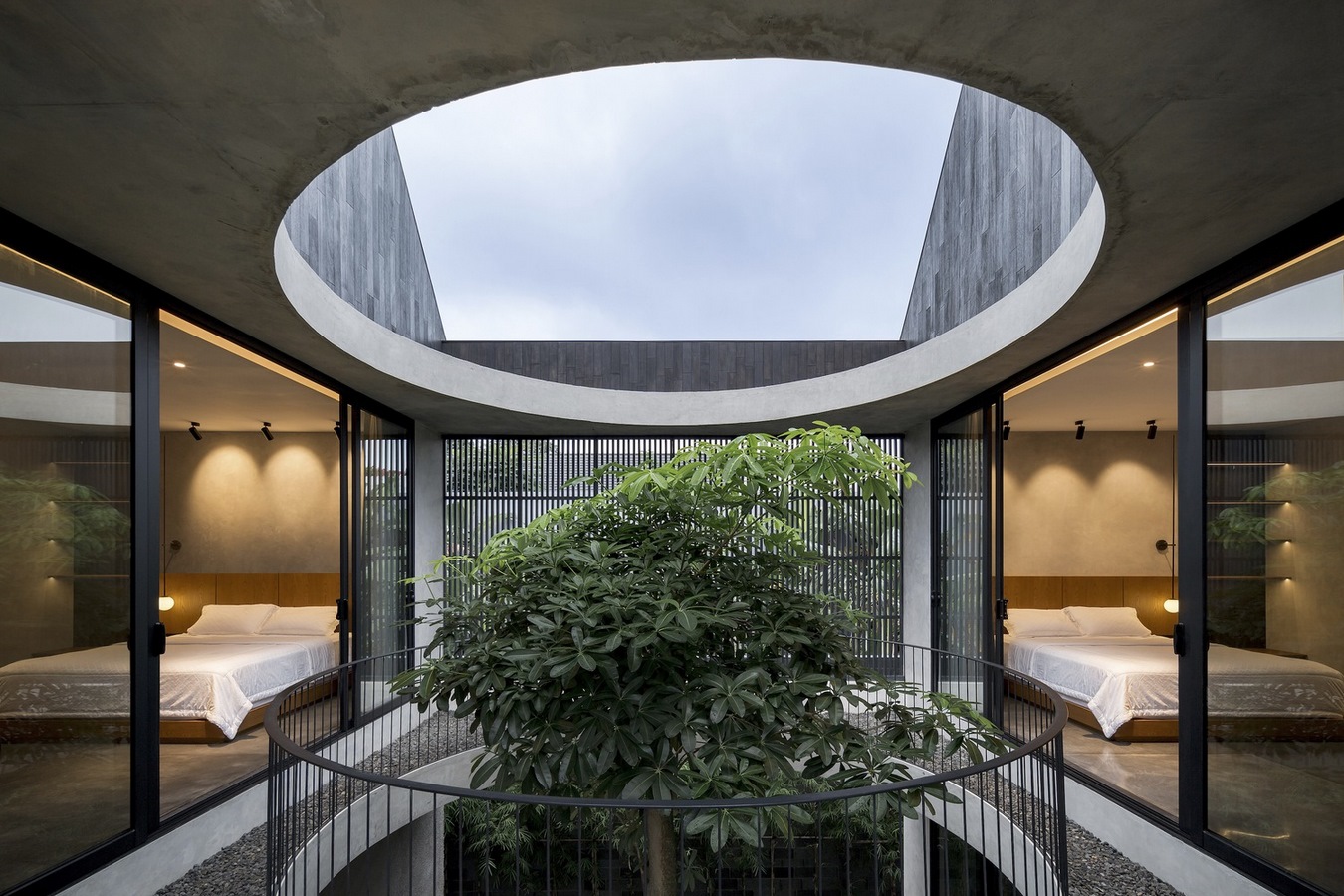 Creating Seamless Indoor-Outdoor Connections
Creating Seamless Indoor-Outdoor Connections
Upon arrival, guests are greeted by a spacious carport adorned with a wooden screen, offering glimpses of the courtyard beyond. The dining area serves as the heart of the house, seamlessly connecting to the surrounding outdoor spaces and the swimming pool. The living room, adjacent to the dining area, provides direct access to the courtyard and the pool, while a sculptural staircase crafted from steel and wood adds a touch of elegance to the living space.
Passive Design for Sustainable Living
Halo House incorporates passive design strategies to enhance energy efficiency and comfort. The elongated placement of the second-floor massing provides shade to the lower levels during the afternoon, while wooden screens on the east facade filter the morning sun, creating a play of light and shadow within the interior spaces. Circular roof gardens and halos further integrate greenery into the architectural composition, blurring the boundaries between the built environment and nature.
Halo House stands as a testament to thoughtful design, where architecture and nature coalesce to create a sanctuary of peace and tranquility amidst the bustling cityscape.



