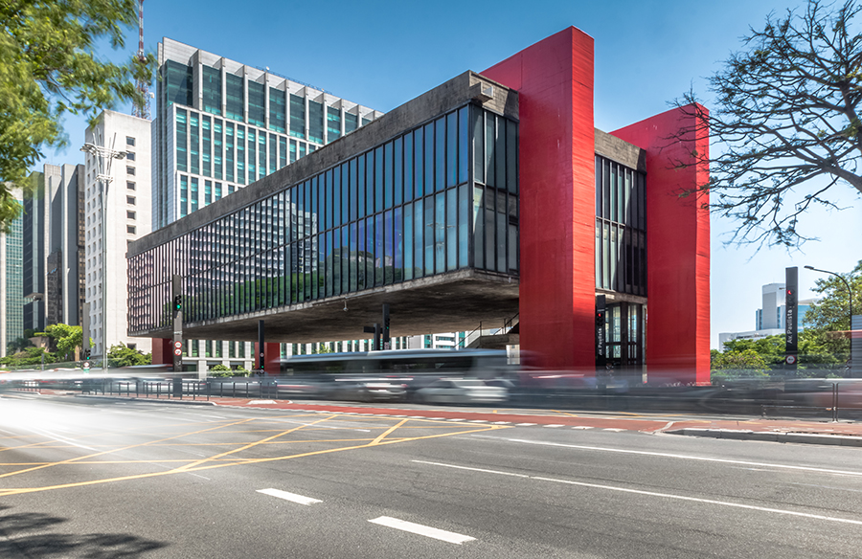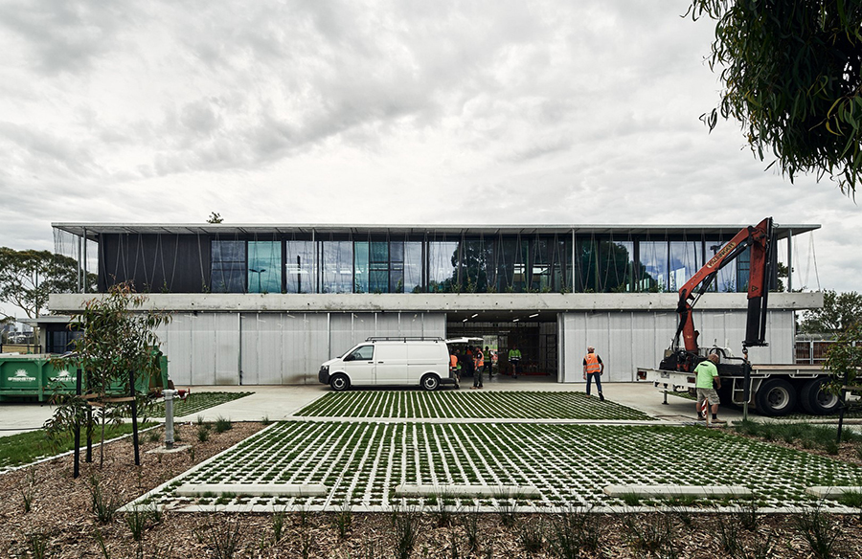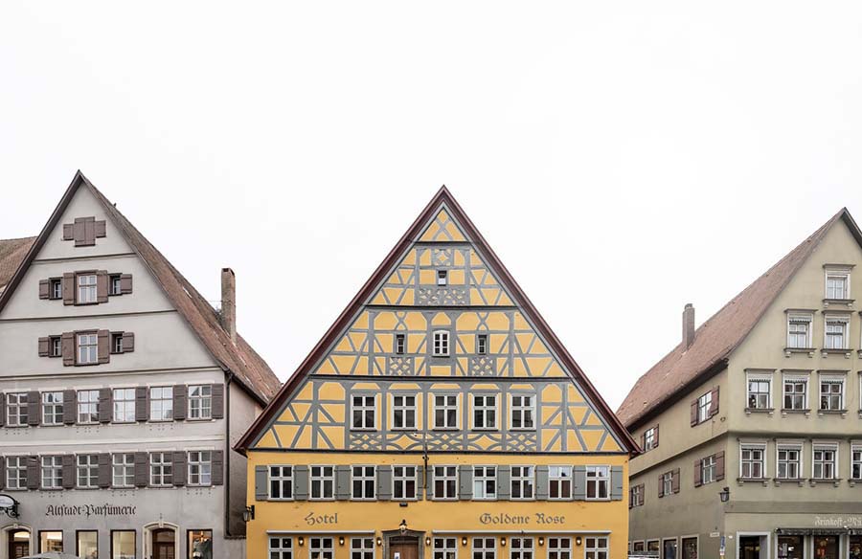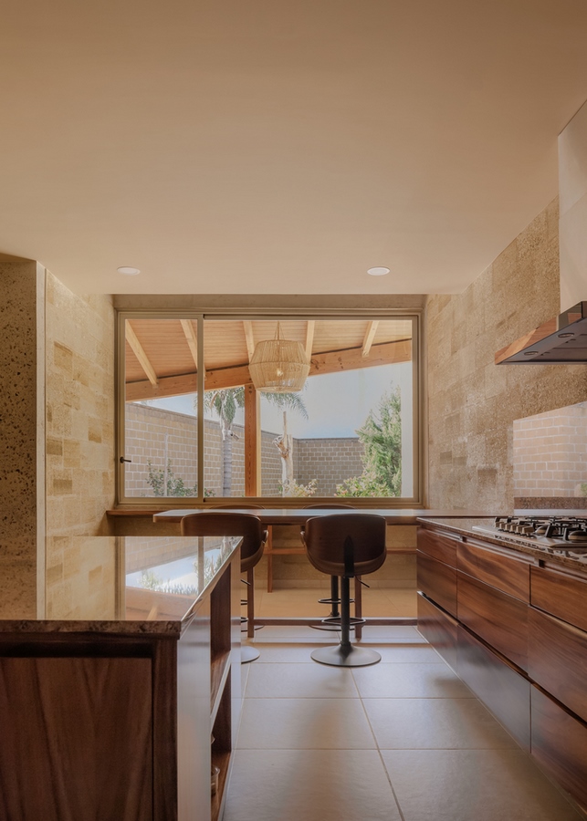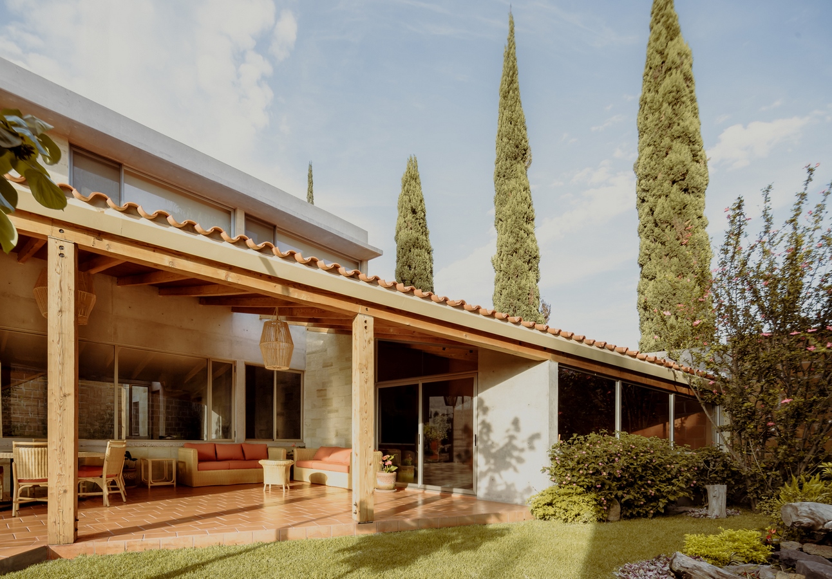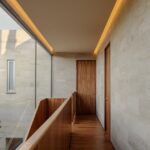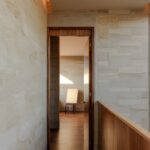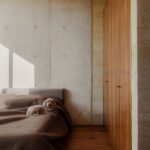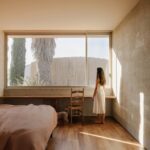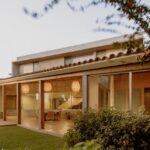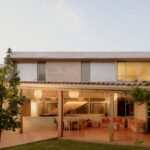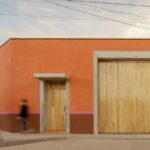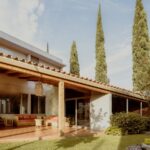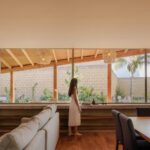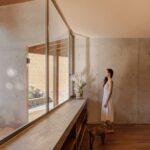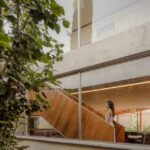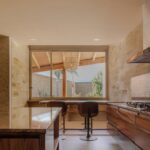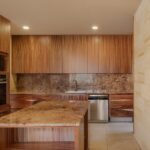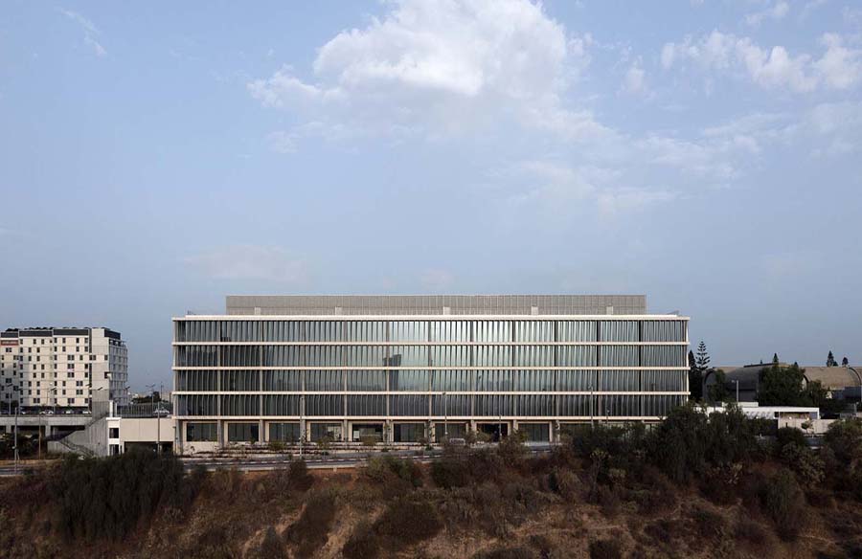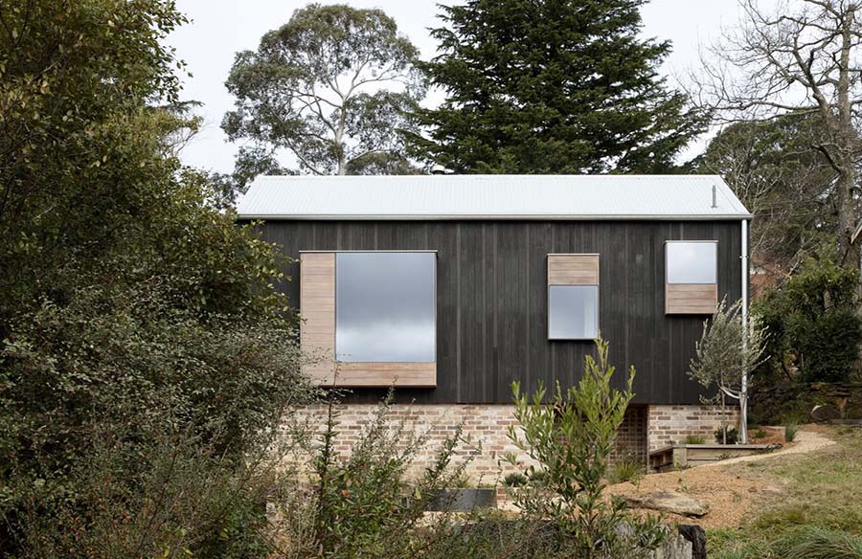Embracing Harmony: Galeana Maravatio House
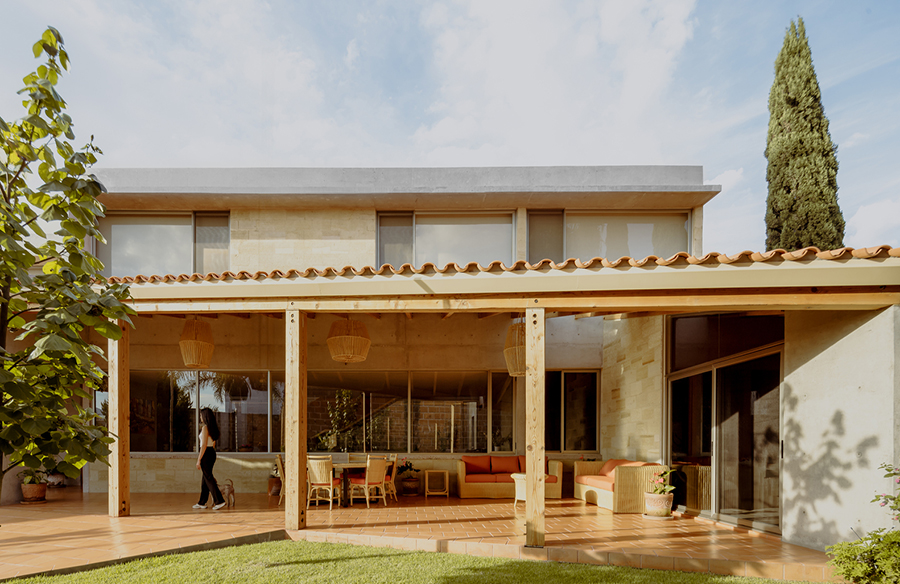
A Serene Abode
Galeana Maravatio House stands as a testament to tranquility, serving as the cherished abode of a couple in Maravatío, Mexico. Nestled near the heart of the city, this single-family residence boasts an irregular terrain defined by three interlocking squares, stretching longitudinally from south to north.
A Home for Everyday Living
Designed to accommodate daily living and occasional gatherings with family, Galeana Maravatio House revolves around essential design principles. It features a welcoming portico, strategically positioned to bask in ample sunlight throughout the year, fostering a direct connection with lush vegetation and offering convenient access to the daily living spaces, all located on a single level.
Integration with Nature
With a sloping terrain characterized by a two-meter elevation difference from end to end, the project ingeniously transforms existing embankments into filter terraces. These terraces serve as a backdrop for the couple’s interactions with the garden, providing a therapeutic sanctuary for activities such as play, meditation, and learning, not only for themselves but also for their extended family.
Thoughtful Design
The architectural layout of Galeana Maravatio House is meticulously planned to ensure seamless accessibility and functionality. Developed as a fully walkable structure without steps and with gentle slopes, the house features a central walkway that traverses the length of the property, connecting the southern entrance to the daily living spaces situated towards the north.
Blending Indoors and Outdoors
The entrance porch of the house offers a seamless transition between indoor and outdoor living, inviting residents to immerse themselves in the serene garden environment while seeking respite from the elements. Crafted using locally sourced materials such as tepetate ashlar, clay tiles, and wood, the design showcases a harmonious fusion of traditional construction techniques with modern sensibilities. Additionally, the preservation of an ancient adobe wall maintains a link to the neighborhood’s heritage, anchoring the project within its cultural context.
Conclusion
Galeana Maravatio House epitomizes the essence of harmonious living, where architecture and nature converge to create a sanctuary of peace and serenity. With its thoughtful design, seamless integration with the natural landscape, and commitment to sustainability, this residence serves as a testament to the beauty of mindful living amidst the bustling city life.



