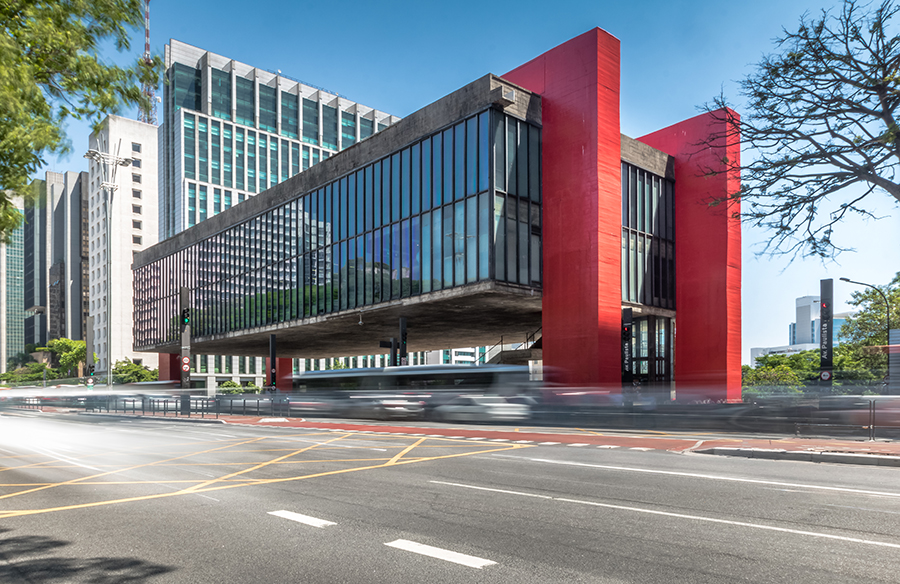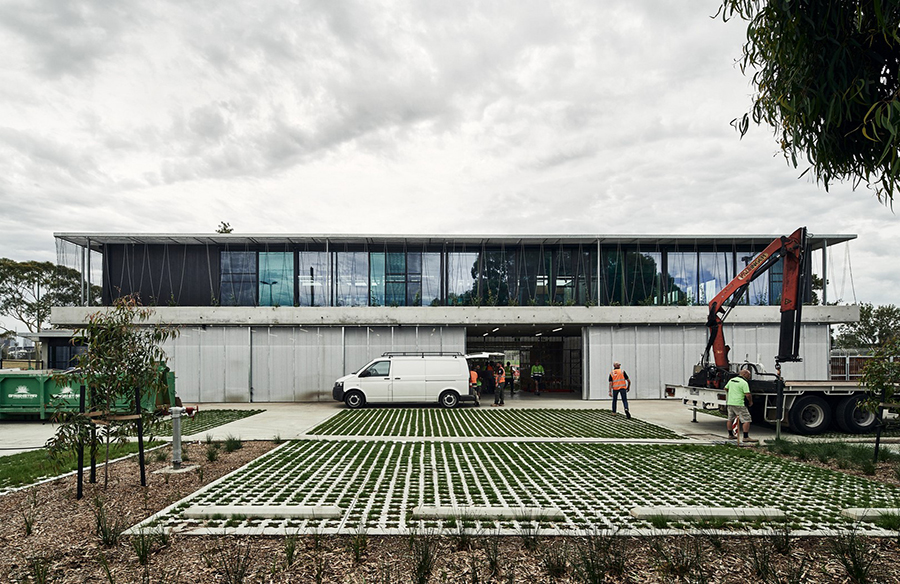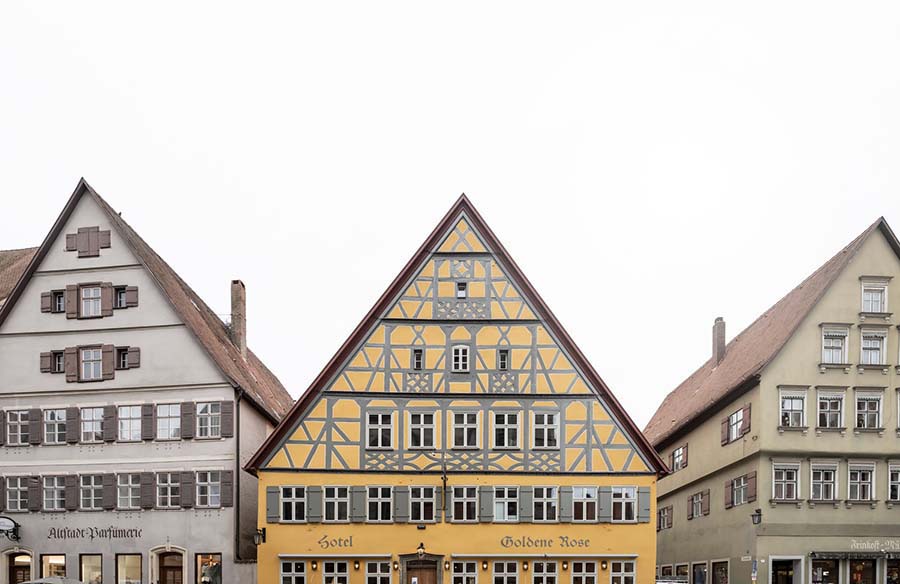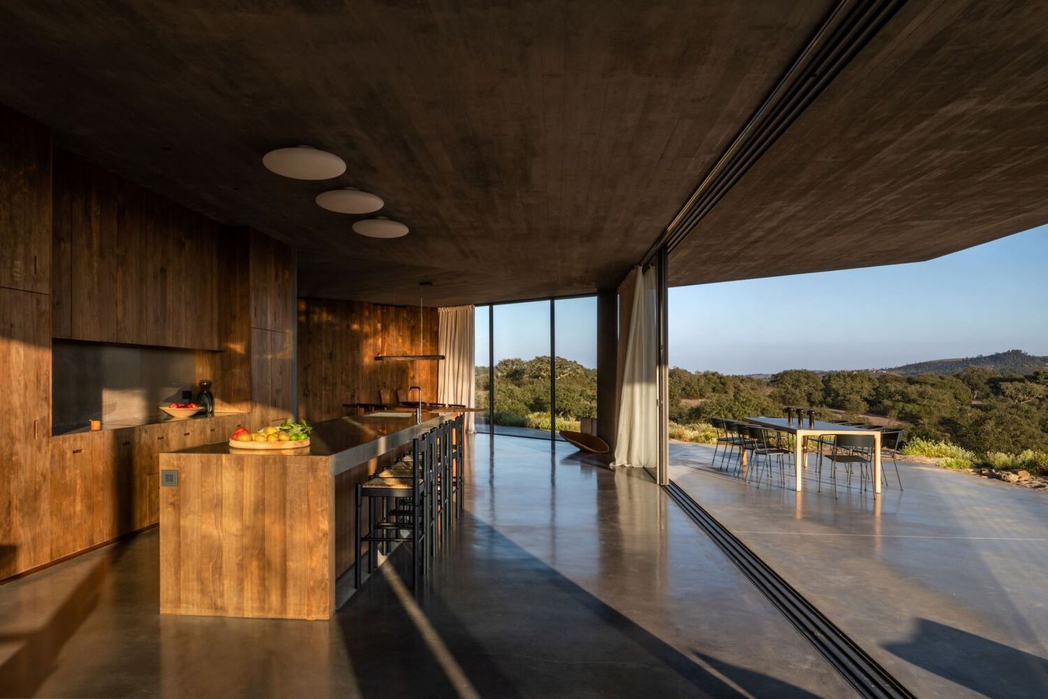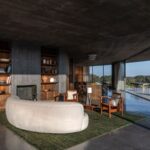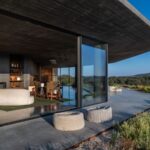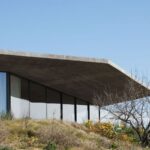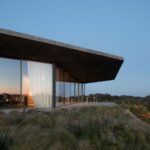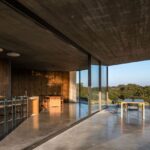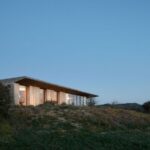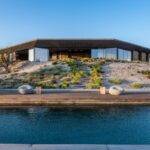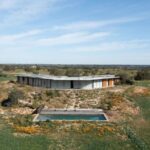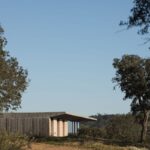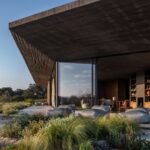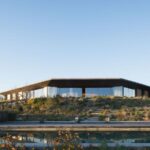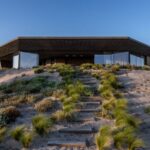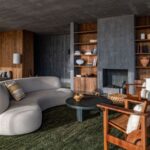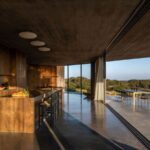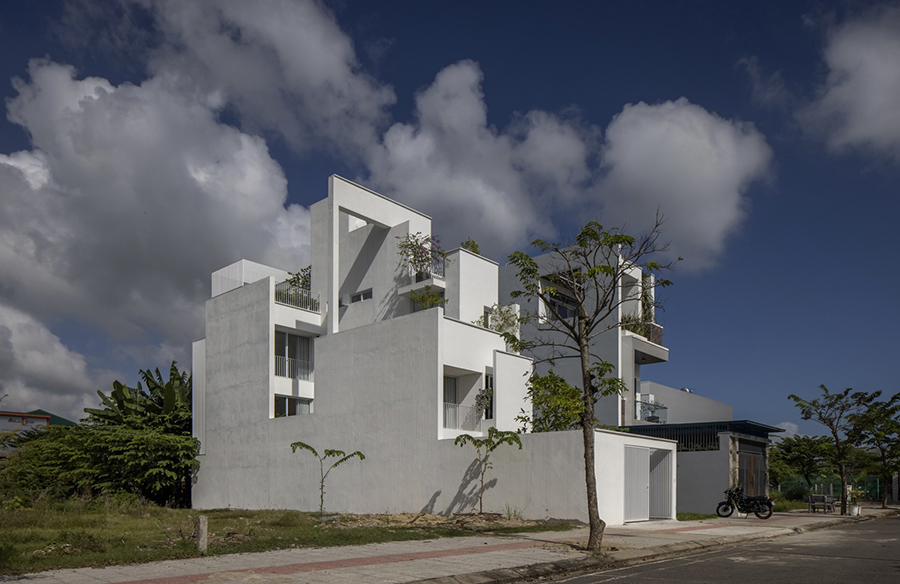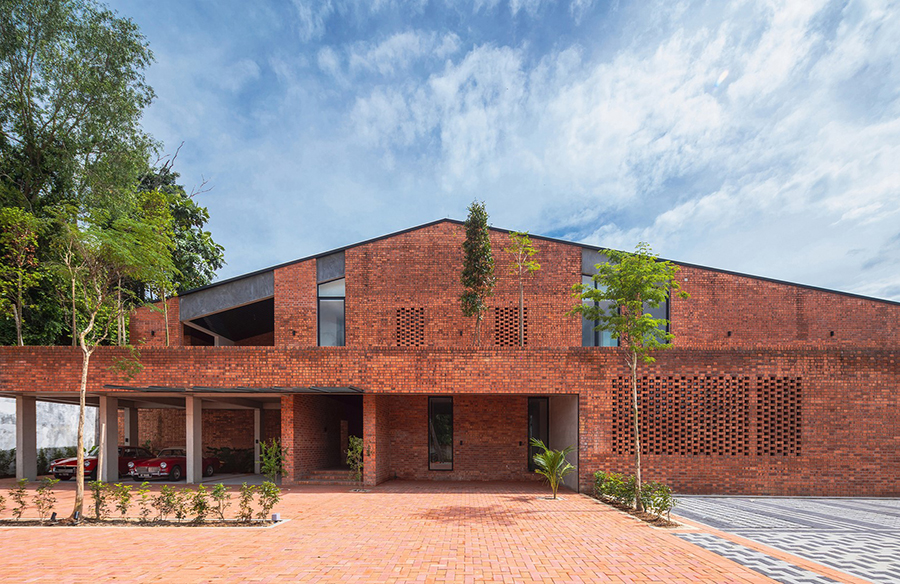Embracing Nature: Designing the Fonte das Perdizes House
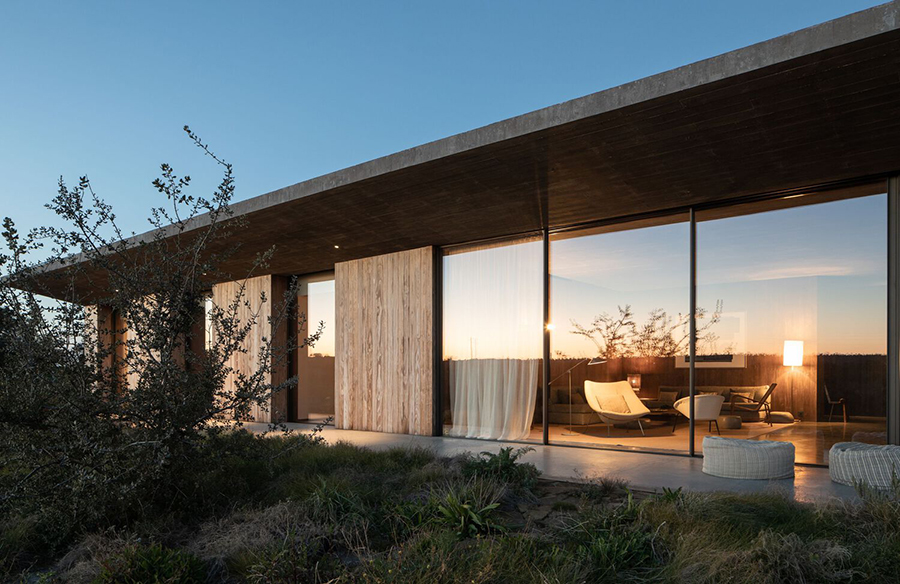
Integrating with the Landscape
The Fonte das Perdizes house presented gonçalobonniz arquitectos with a unique challenge—to create a contemporary residence seamlessly integrated into the rugged natural beauty of Alentejo. The architects strategically selected a site that offered commanding views of the landscape while preserving the existing holm-oak trees, which played a pivotal role in shaping the design.
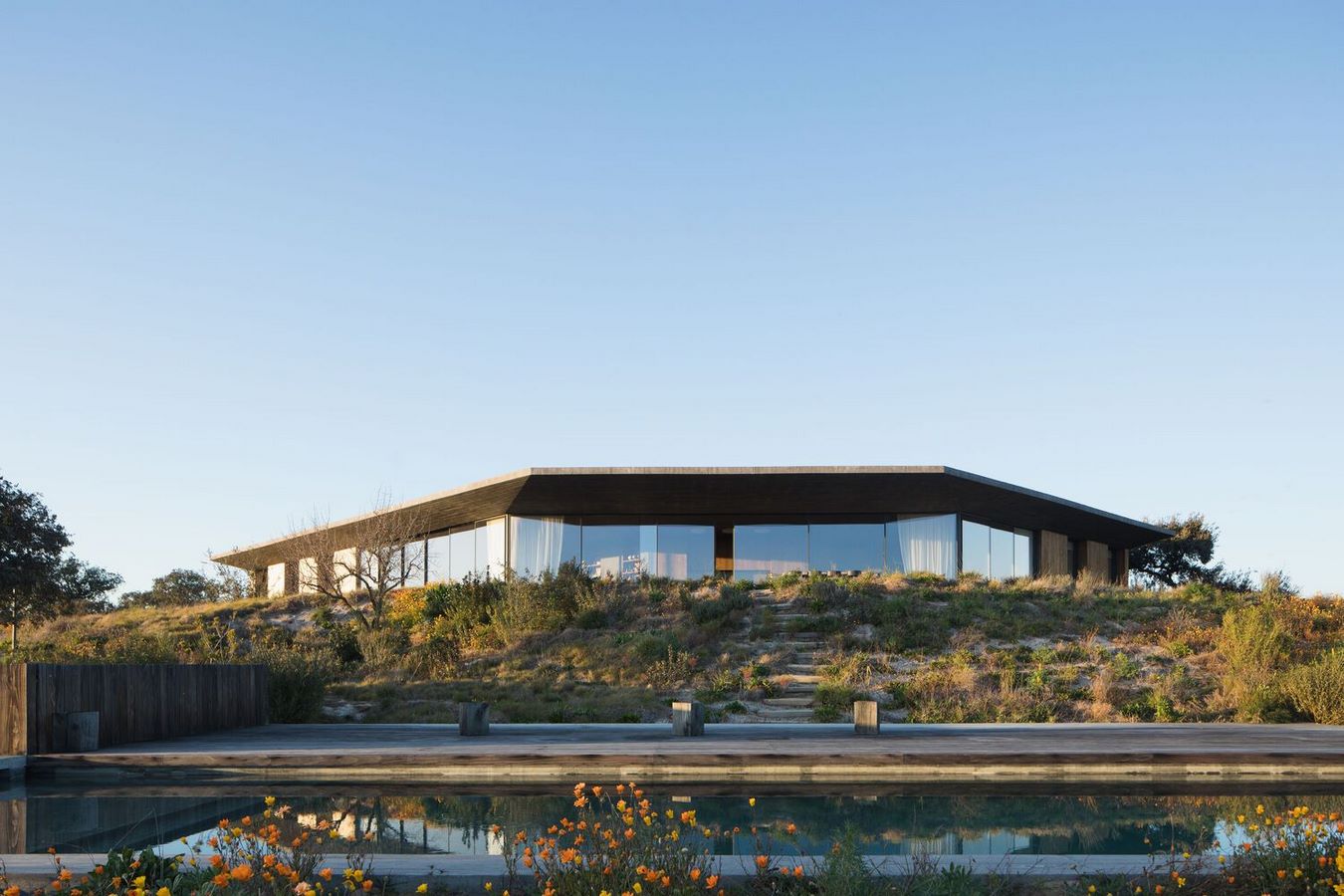 Harmonizing with the Surroundings
Harmonizing with the Surroundings
A key aspect of the project was to ensure that the house blended harmoniously with its surroundings. To achieve this, the architects employed a natural color palette that complemented the native landscape. Materials such as multicolored slate stone and Pinewood were chosen for their ability to mimic the hues of the Alentejo region while providing durability to withstand the harsh climate.
Material Selection and Integration
Concrete, a versatile material, was selected for its strength and adaptability. By adjusting its color to a dark grey tone, it seamlessly integrated into the landscape. Similarly, Pinewood was treated to withstand exterior conditions, offering a warm contrast to the concrete facade. This careful selection of materials ensured a cohesive and visually striking aesthetic.
Spatial Organization and Orientation
The house was designed in three wings oriented from East to West, with a central concrete wall separating the North from the South. This layout maximized exposure to natural light and views while providing privacy to the residents. The main entrance, marked by an old holm-oak tree, served as a focal point, balancing the asymmetrical design.
Seamless Indoor-Outdoor Connection
Upon entering the house, occupants are greeted with a breathtaking vista of the Alentejo landscape. The expansive social area features floor-to-ceiling windows, protected by a cantilevered concrete overhang, creating a seamless transition between indoor and outdoor spaces. The kitchen, positioned in the central wing, acts as a hub connecting the dining and living areas.
Unified Interior Design
To maintain continuity throughout the interior spaces, the architects opted for a consistent use of materials and color schemes. Dark grey concrete walls, ceilings, and floors create a sense of cohesion, while Pinewood accents add warmth and texture. This uniform architectural language extends to all aspects of the interior, from wall claddings to furniture and cabinetry.
Conclusion
The Fonte das Perdizes house stands as a testament to the successful integration of modern architecture with the natural landscape of Alentejo. Through thoughtful design and material selection, gonçalobonniz arquitectos has created a residence that not only harmonizes with its surroundings but also provides a comfortable and inviting living space for its inhabitants.



