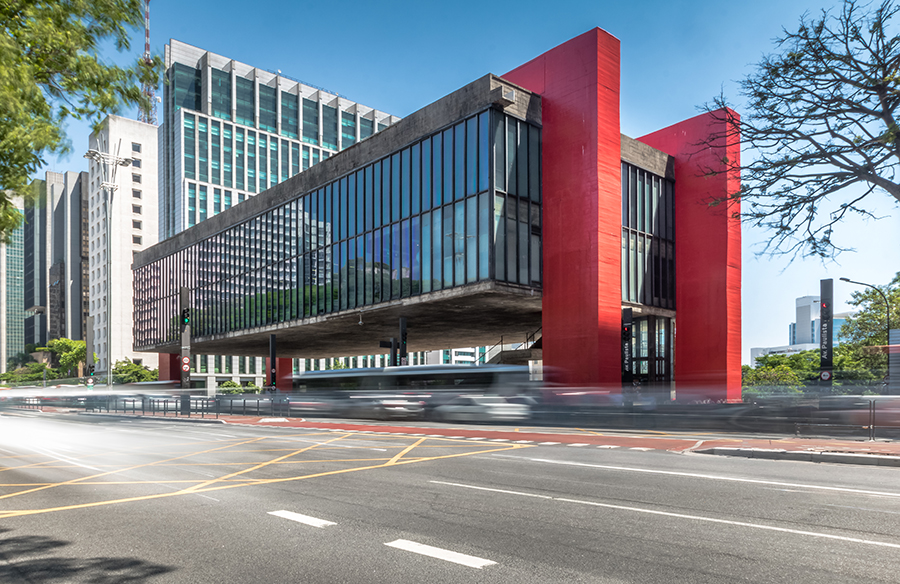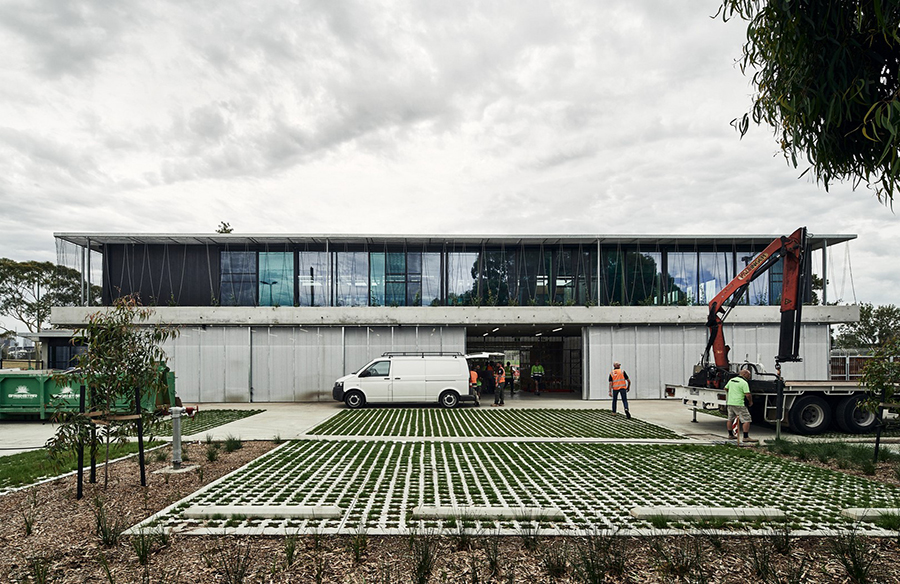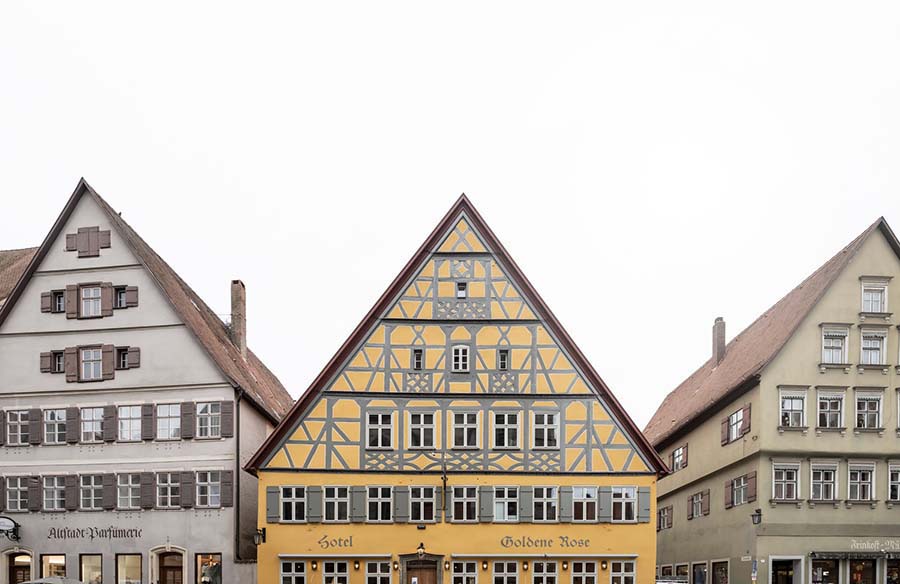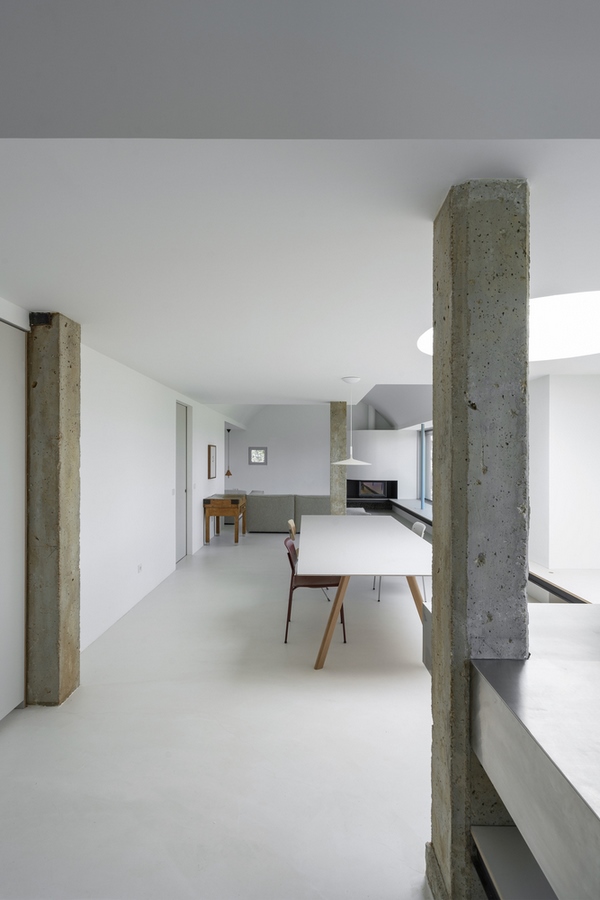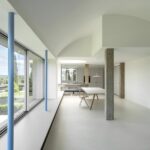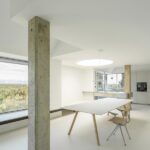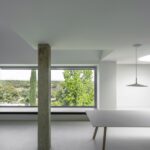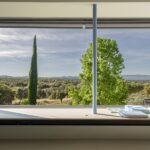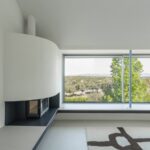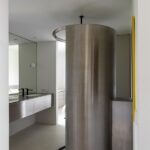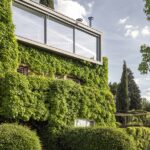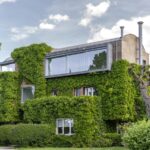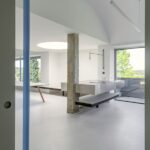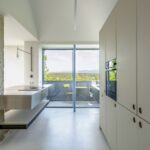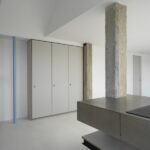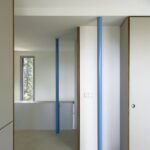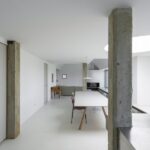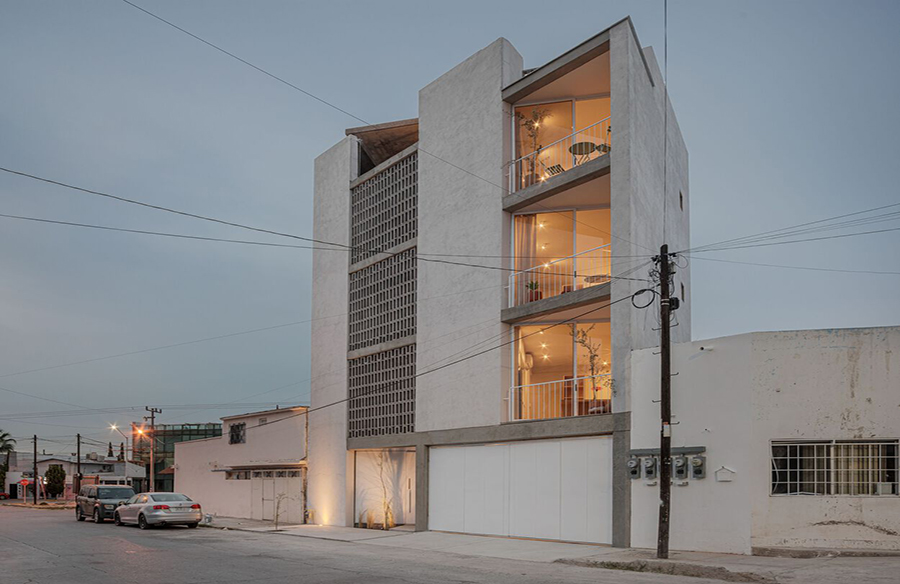Expanding Horizons: The Domehome Expansion Project
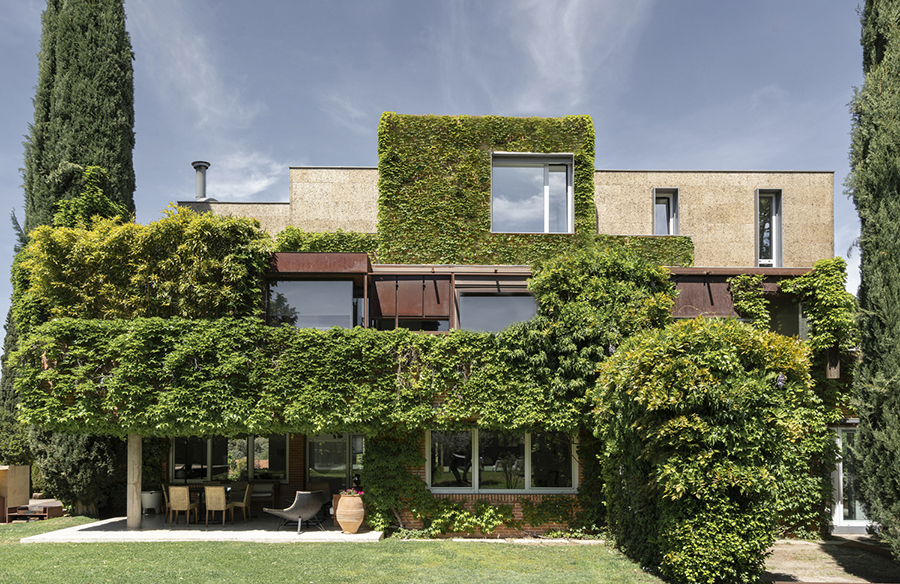
Situated in Aravaca, the Domehome Expansion project undertaken by EME157 aims to extend a single-family residence to accommodate an additional floor, creating space for a new independent apartment. The renovation involves transforming the existing terrace on the top floor into a habitable area suitable for the family’s son.
Designing with Distinction: Aesthetic Considerations
The design process for the expansion commenced with careful consideration of the building’s external appearance. Maintaining harmony with the existing structure, characterized by brickwork and lush vegetation, was paramount. To minimize the visual impact of the additional floor while maximizing internal space, the architects opted for a domed shape. This choice not only imparted a sense of grandeur to the interior but also harmonized with the cubic forms of the original house, ensuring architectural coherence.
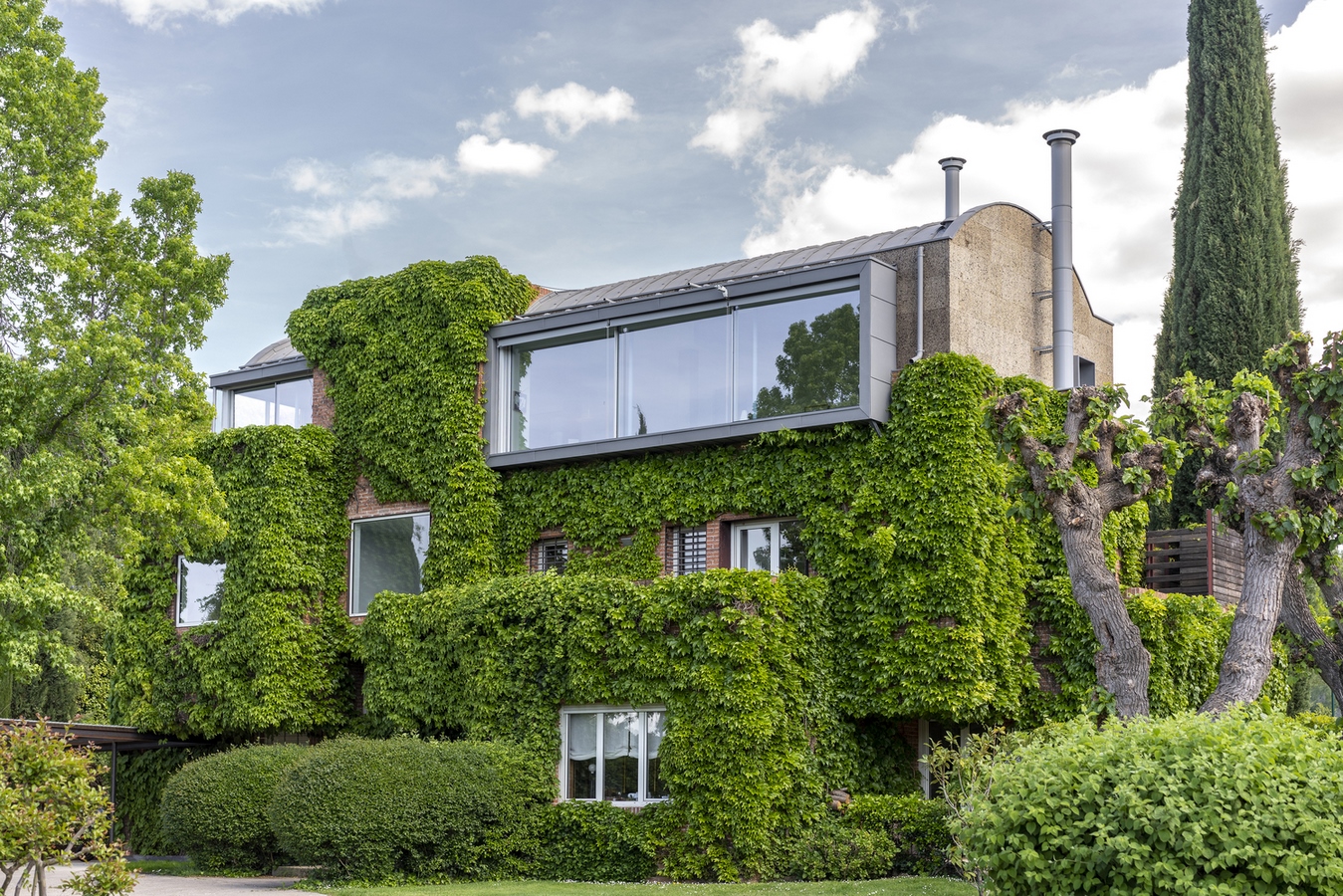 Innovative Materials: Balancing Form and Function
Innovative Materials: Balancing Form and Function
To differentiate the new floor from the existing structure, cork was selected as the primary material. Its lightweight nature and insulating properties offered a stark contrast to the solidity of brick, enhancing the visual and thermal comfort of the space. Additionally, zinc was chosen for the vault, adding a contemporary touch while ensuring structural integrity.
Seamless Integration: Interior Transformation
Collaboration with the clients facilitated a smooth design process, with a shared vision for maximizing the panoramic views from the elevated position. The interior layout comprises 50m2 on the ground floor, housing the entrance, a bedroom, and a bathroom, while the upper floor spans 130m2, divided into private and public areas. The public space seamlessly integrates the kitchen, dining area, and living room, extending outward with expansive north-facing windows that flood the interior with natural light.
Material Harmony: Creating Visual Contrast
Material selection plays a crucial role in defining the interior aesthetic, with a focus on creating contrast and warmth. Mortar floors, polished stainless steel surfaces, and plywood and linoleum furnishings combine to create a harmonious yet visually stimulating environment. The exposed concrete structure of the original beams and pillars adds character, juxtaposed with new slender metal pillars painted in sky blue, blending seamlessly with the surrounding vistas.
Conclusion: Blending Tradition with Innovation
In conclusion, the Domehome Expansion project exemplifies a harmonious blend of traditional and contemporary design principles. Through careful consideration of materials, form, and function, EME157 has successfully transformed a modest single-family home into a modern, versatile living space, seamlessly integrating the new with the old while prioritizing aesthetic appeal and livability.



