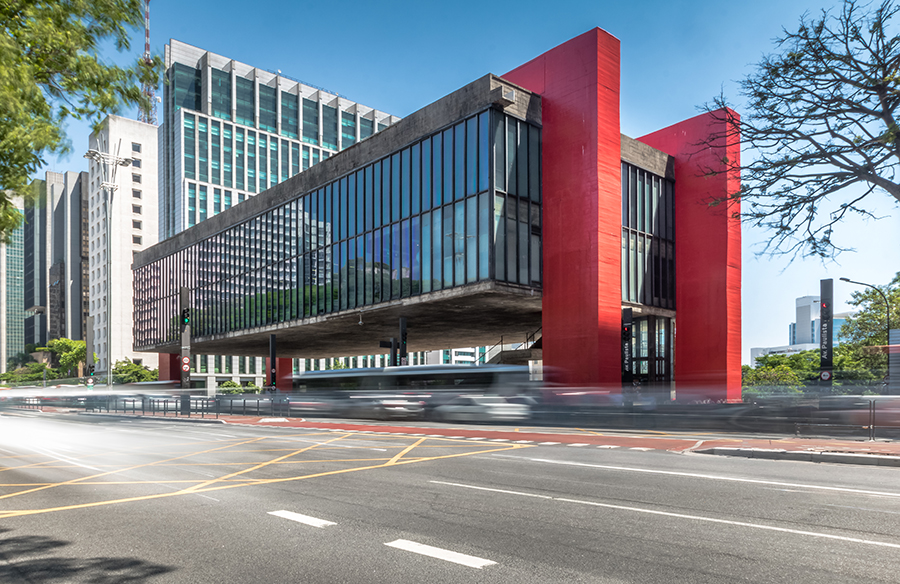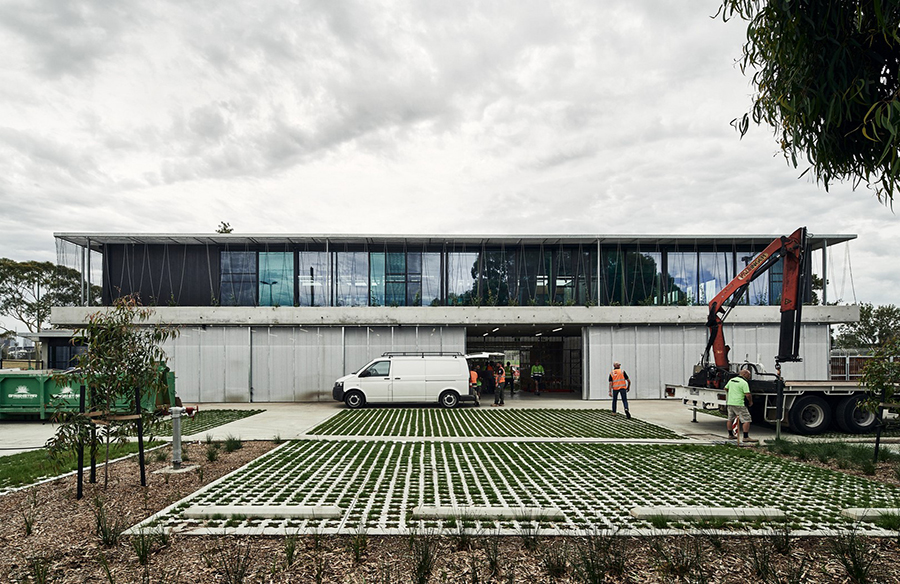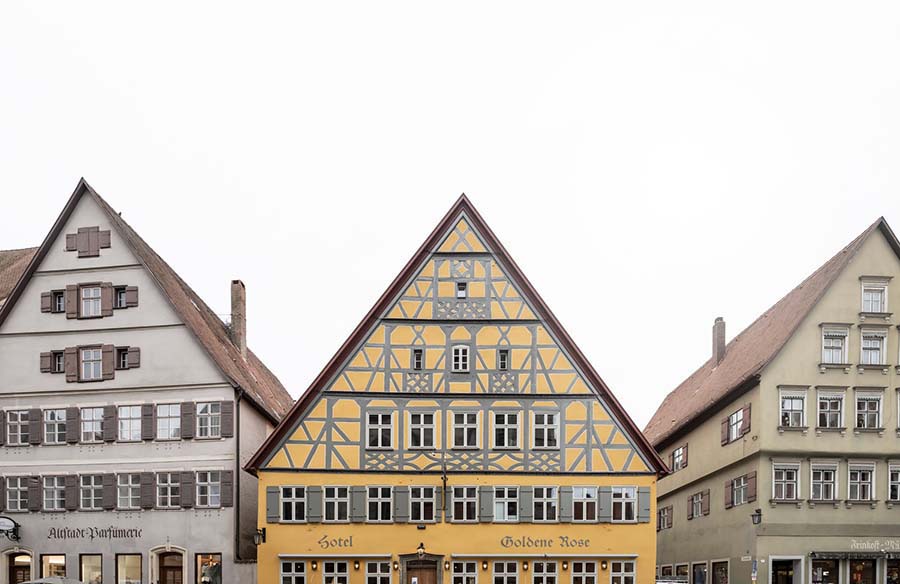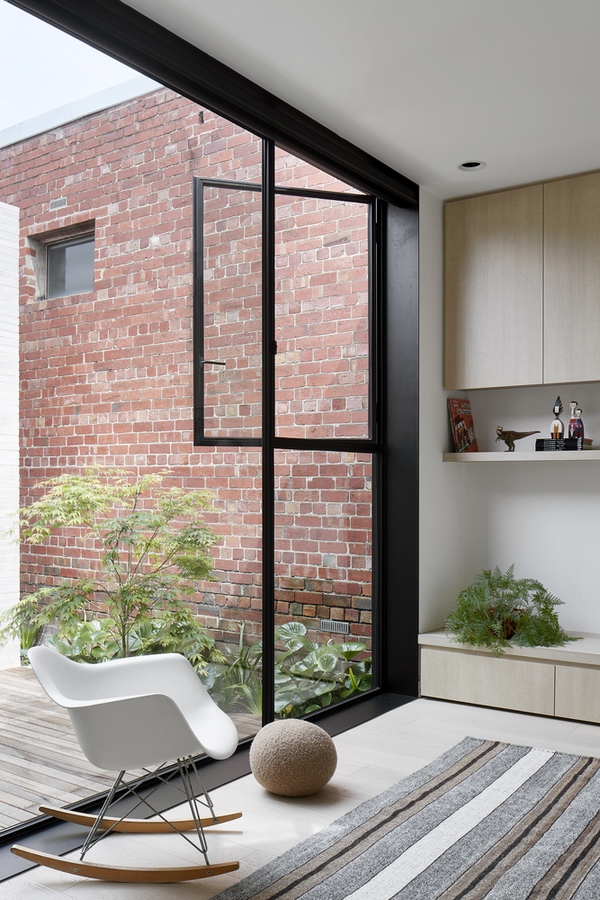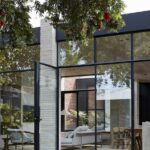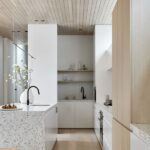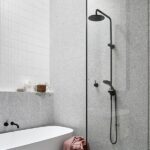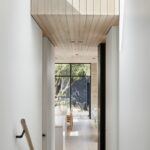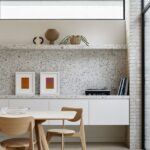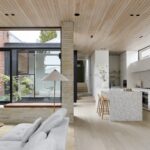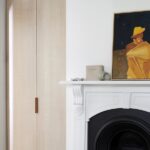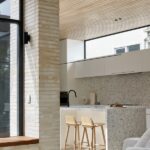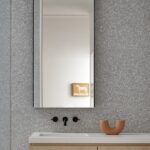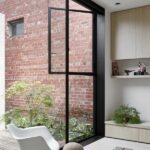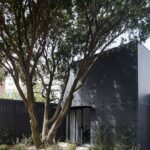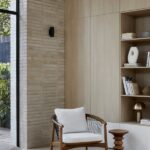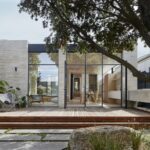Revitalizing Clifton Hill: A Seamless Fusion of Tradition and Modernity

Nestled in the heart of Clifton Hill, the Clifton Hill Courtyard House stands as a testament to the seamless integration of heritage charm and contemporary design. Crafted by Studio mkn and Eliza Blair Architecture, this stunning brick and glass extension adorns the rear facade of a double-fronted weatherboard worker’s cottage, offering a harmonious blend of old-world character and modern functionality.
Design Philosophy and Sustainability
The architects’ vision was rooted in a deep understanding of the site and the family’s aspirations for the future. With a focus on capturing natural light and embracing verdant views, the layout was meticulously crafted to optimize both environmental performance and livability. Passive solar design techniques, super-insulated walls, and double-glazed windows ensure optimal energy efficiency, while the inclusion of solar panels underscores the project’s commitment to sustainability.
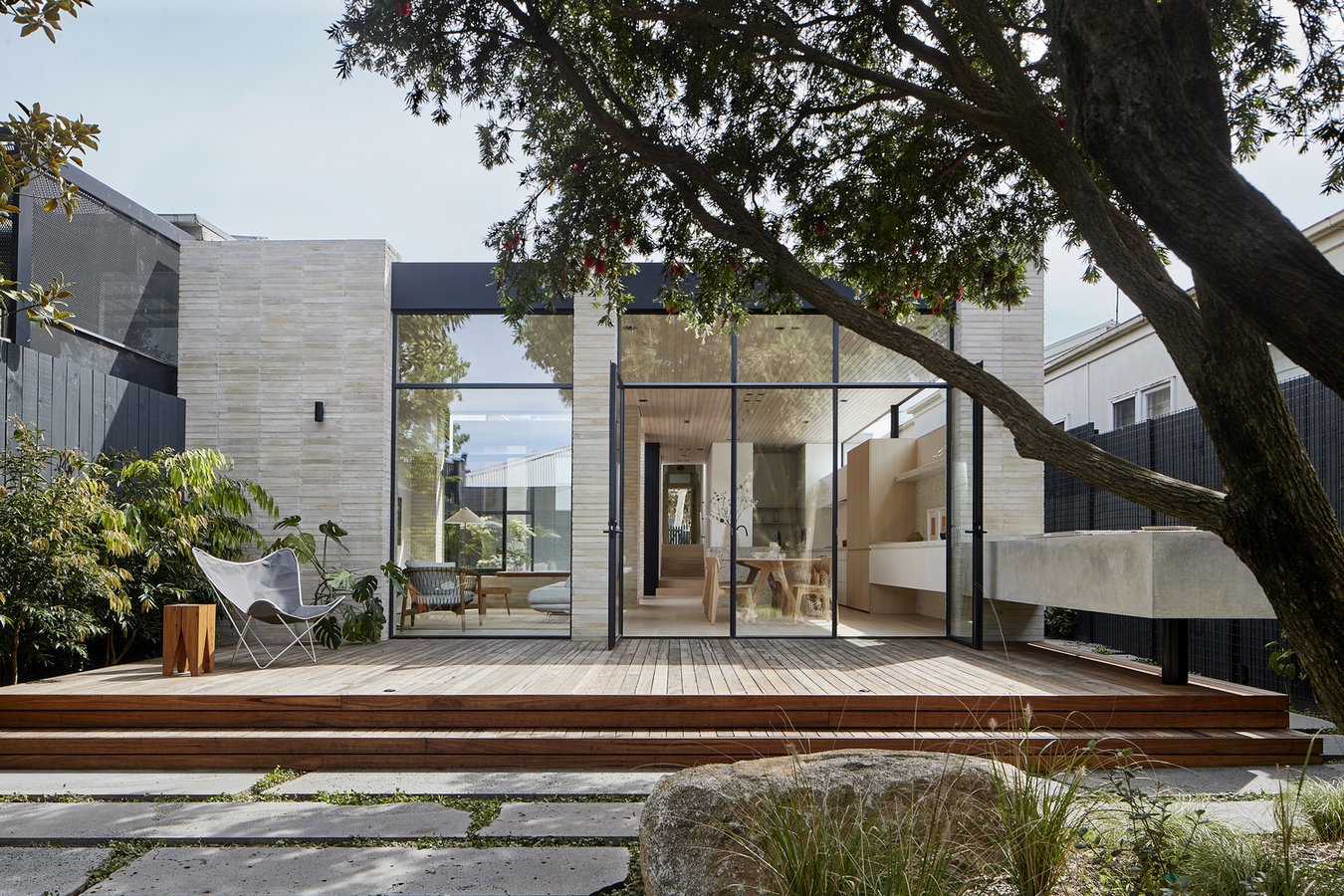 Meeting the Brief: A Home for All Ages
Meeting the Brief: A Home for All Ages
The project’s brief was ambitious yet clear: to reimagine the existing dwelling to accommodate the needs of a growing family while seamlessly integrating an open-plan living extension and a garden studio. With a master suite, kids’ bedrooms, and a central bathroom, the revamped home caters to the diverse needs of its occupants. The introduction of a garden studio adds a layer of versatility, providing additional space for guests and shielding views from neighboring developments.
Navigating Challenges: Light and Spatial Dynamics
One of the primary challenges faced by the design team was the integration of daylight into the rear of the house while adhering to the constraints of a long and narrow allotment. The solution came in the form of a central courtyard, strategically positioned to flood the interiors with northern sunlight and create a sense of relief within the floor plan. This courtyard not only serves as a visual focal point but also facilitates a more zoned and interconnected living environment, catering to the varied needs of the family members.
Spatial Flexibility and Adaptability
Recognizing the importance of spatial flexibility, the architects meticulously planned each zone to accommodate the evolving needs of the occupants. From twin toddlers in need of supervision to a teenager craving privacy, every aspect of the design was tailored to foster harmonious living. The inclusion of a multi-purpose space overlooking the courtyard and a versatile garden studio with its own ensuite and mezzanine ensures that the home can adapt to a myriad of functions, from storage and home office to a teenage retreat and beyond.
In essence, the Clifton Hill Courtyard House stands as a testament to the transformative power of thoughtful design, seamlessly blending heritage elements with contemporary living to create a space that is as functional as it is beautiful.



