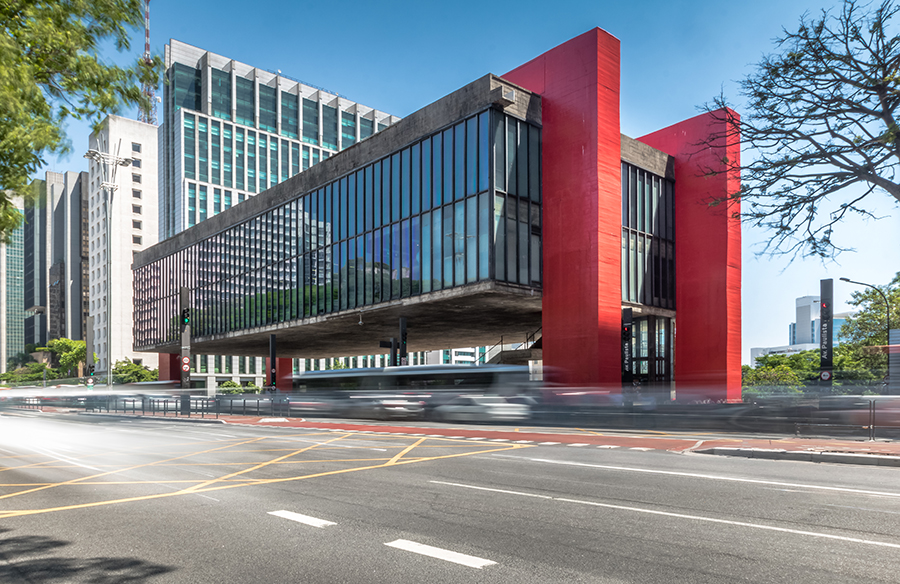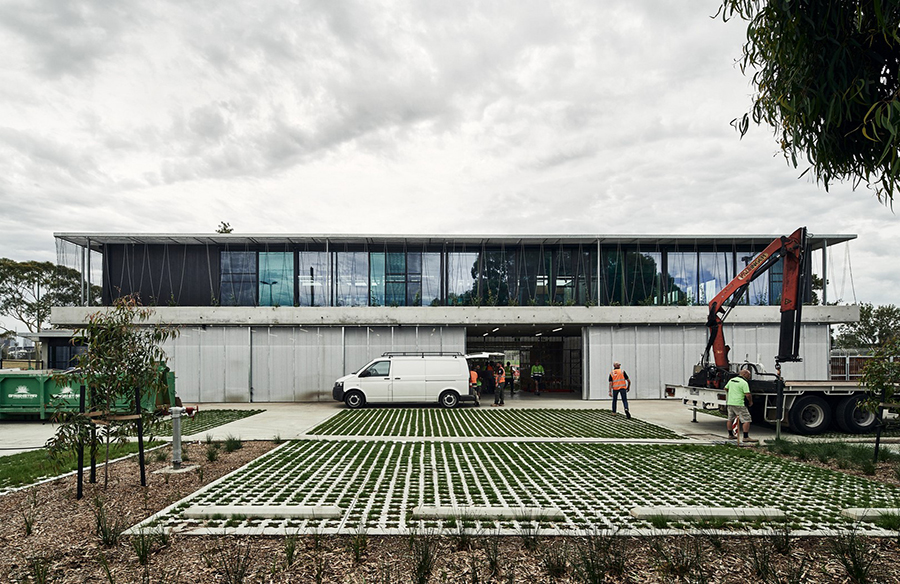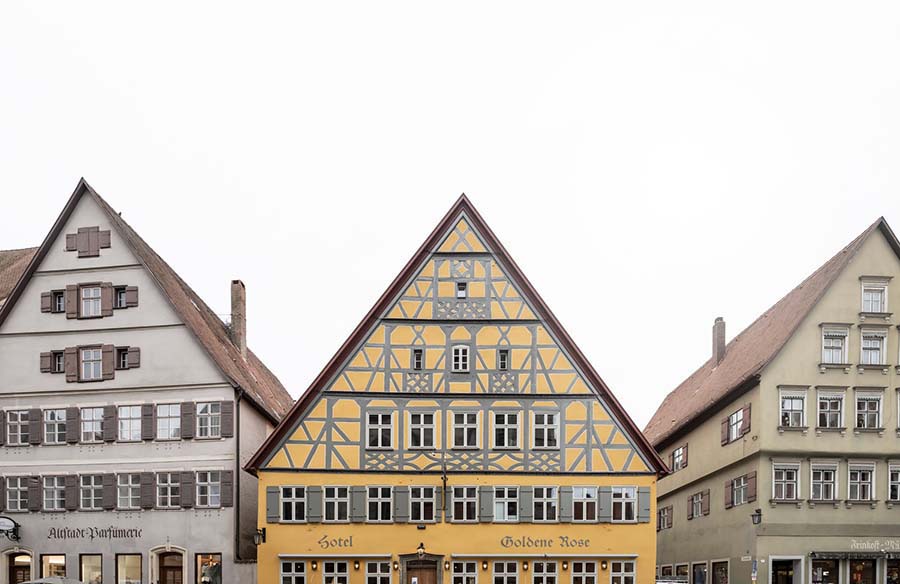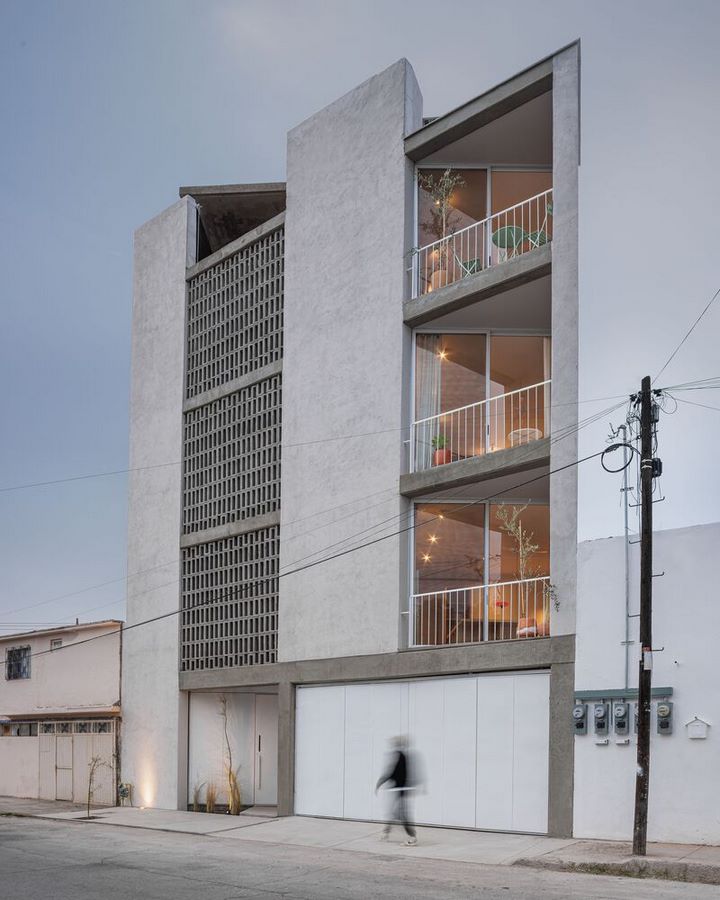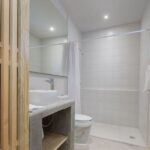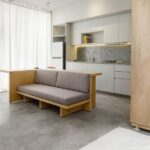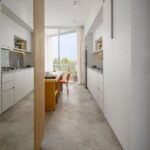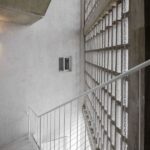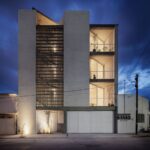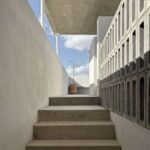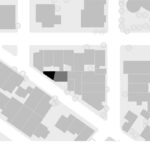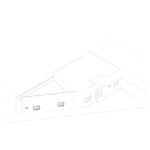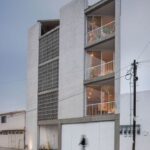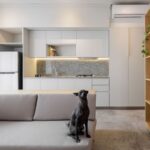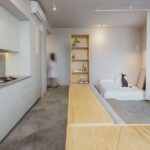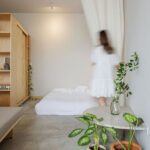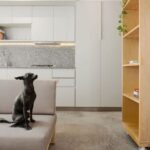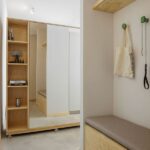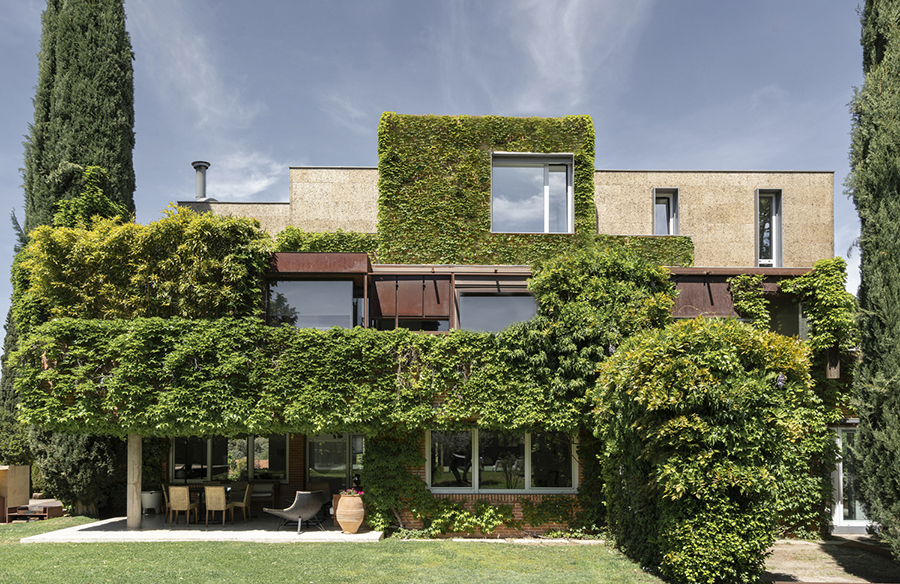Transforming Urban Spaces: The Corridor Building Project
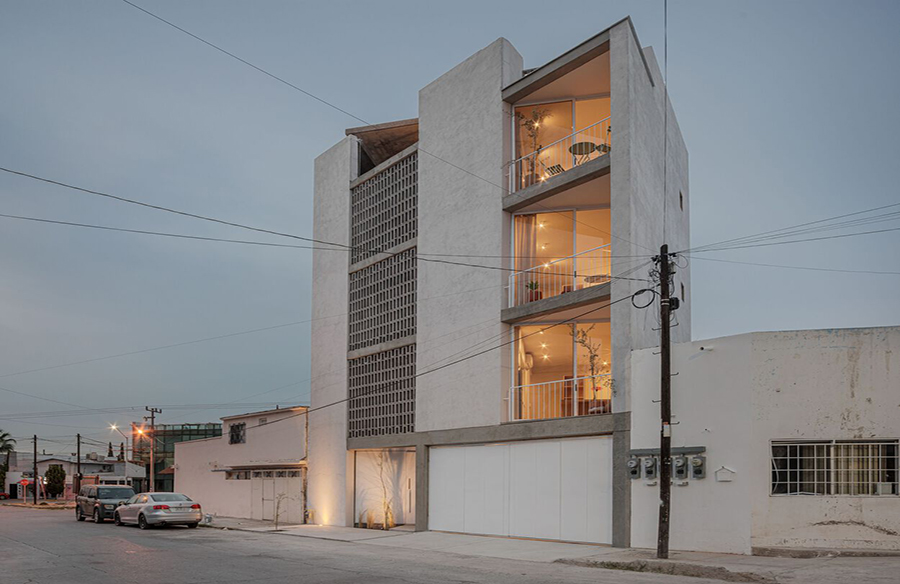
Situated in the vibrant city of Chihuahua, the Corridor Building stands as a testament to innovative urban redevelopment. Designed by Pereda Han Estudio, this multi-purpose structure occupies an irregularly shaped plot in the Panamericana neighborhood, breathing new life into an underutilized warehouse and revitalizing the surrounding area.
Revitalizing Urban Infrastructure: A Strategic Approach
Strategically positioned amidst abundant infrastructure, the Corridor Building represents a strategic intervention aimed at reversing the decline of the neighborhood. Built on a compact plot of 60 m2 adjacent to a former warehouse, the project aims to counter the trend of displacing housing for commercial purposes, offering a blend of residential and commercial spaces to meet the diverse needs of the community.
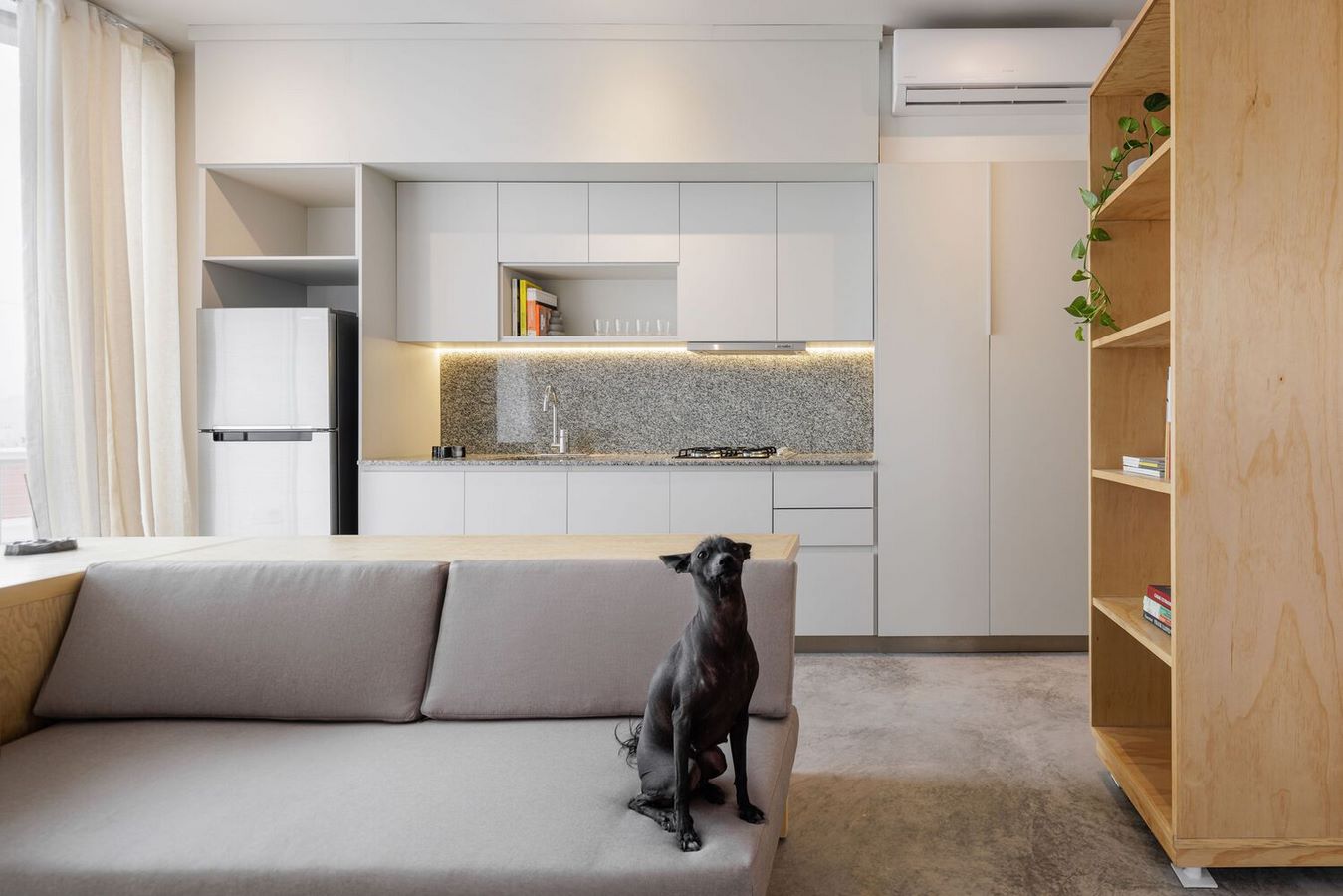 A Flexible Approach to Design: Maximizing Space and Functionality
A Flexible Approach to Design: Maximizing Space and Functionality
Comprising three flexible units stacked vertically, the building exemplifies a thoughtful approach to spatial organization. The ground floor serves as a welcoming lobby, seamlessly integrating pedestrian and vehicular access while maintaining a human scale. Vertical circulation cores with lattice and open heights ensure optimal ventilation and natural light penetration, enhancing indoor environmental quality.
Efficiency and Adaptability: Designing for Contemporary Living
Each unit within the Corridor Building is meticulously designed to optimize space and functionality. Featuring open-plan layouts and movable partitions, the studios offer a versatile living environment that adapts to the evolving needs of residents. Centralized bathroom and kitchen facilities streamline internal circulation, while multifunctional furniture elements maximize every square meter without compromising privacy or comfort.
Materiality and Aesthetics: Balancing Practicality and Warmth
In selecting materials and finishes, the architects prioritize practicality, durability, and aesthetic appeal. Exposed concrete surfaces and polished floors lend an industrial-chic aesthetic, complemented by natural wood accents that infuse warmth and contrast. The result is a harmonious blend of textures and tones that exude timeless elegance while requiring minimal maintenance.
Community Spaces: Fostering Social Interaction
At the pinnacle of the Corridor Building lies a communal rooftop terrace, designed to foster social interaction and community engagement. Equipped with barbecue facilities and panoramic views of the urban skyline and surrounding hills, this shared space serves as a hub for social gatherings and leisure activities, enriching the lives of residents and contributing to the vibrant social fabric of Chihuahua.



