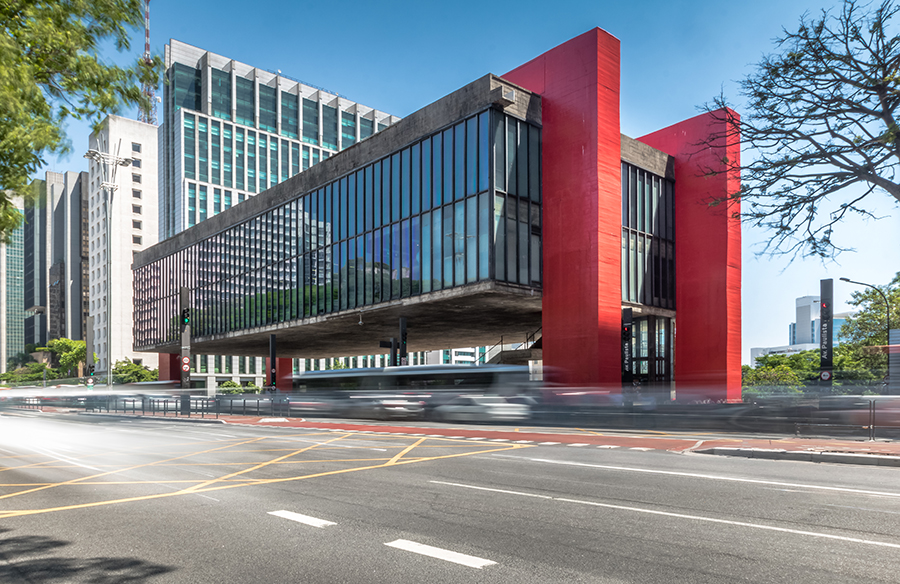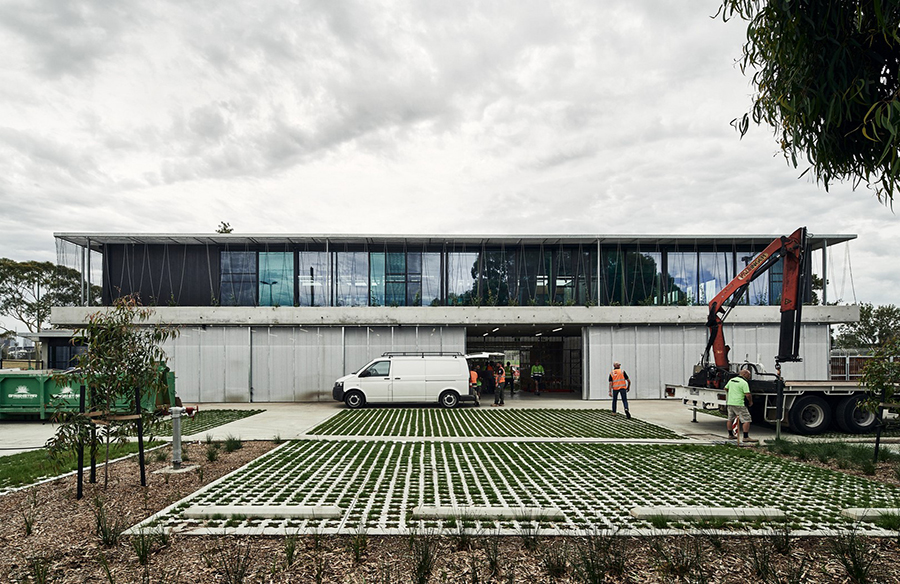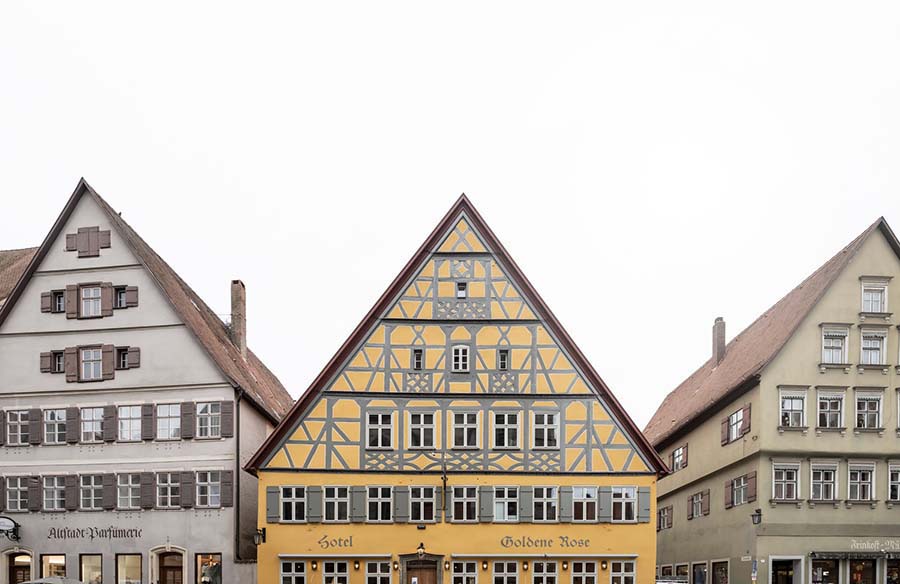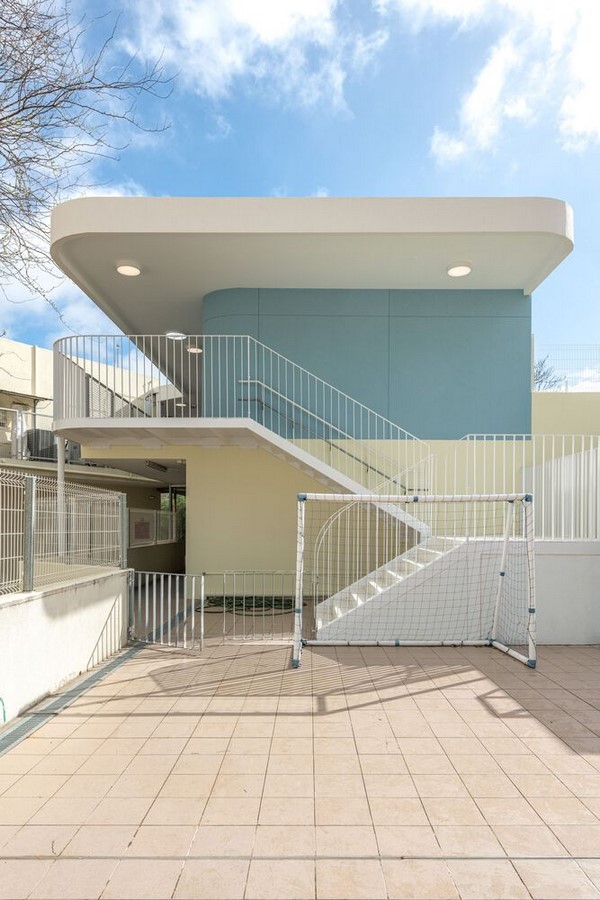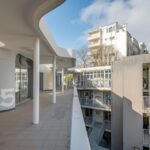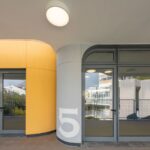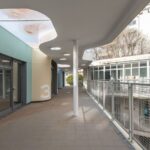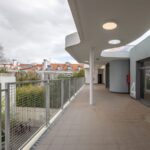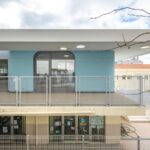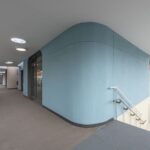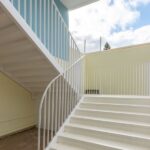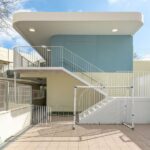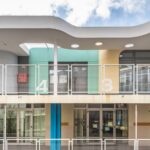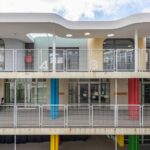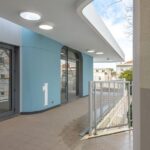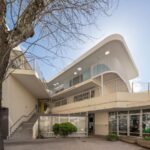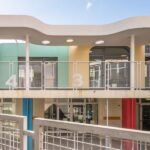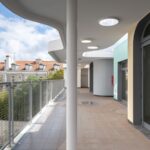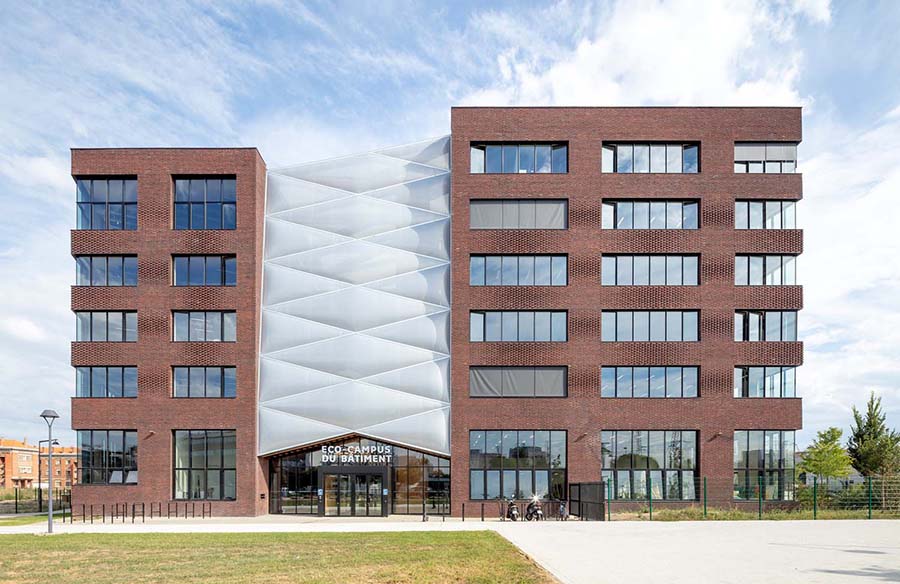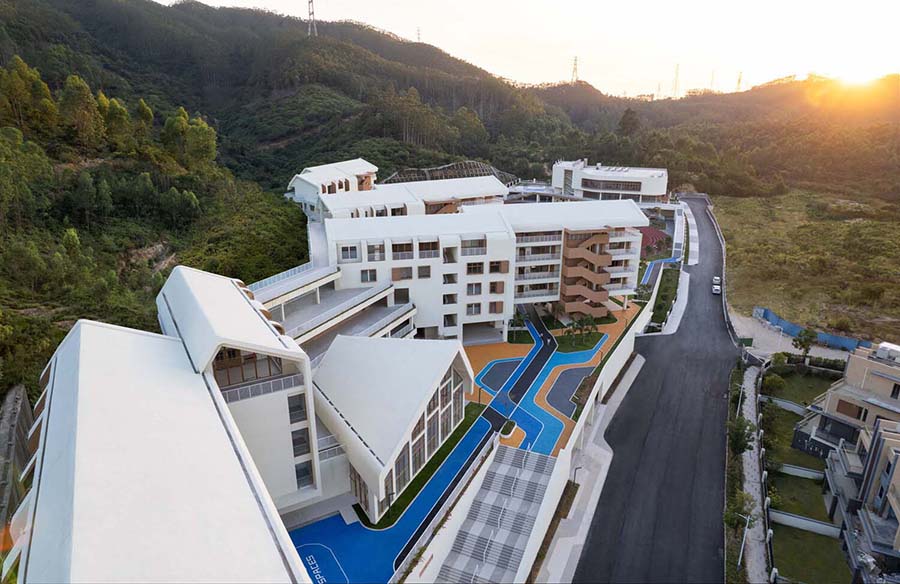A Vision of Expansion Grémio School
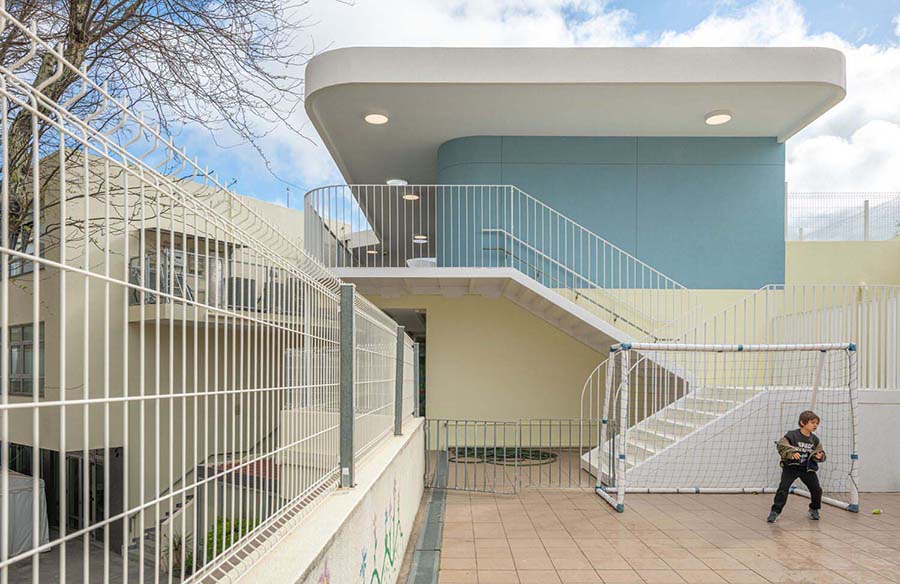
Building Lightness and Sustainability
The expansion of Grémio School posed the challenge of constructing additional spaces without burdening the existing structure. To achieve this, the architects opted for green roofs, which not only minimize visual impact but also enhance thermal conditions within the rooms through passive systems, all while requiring low maintenance.
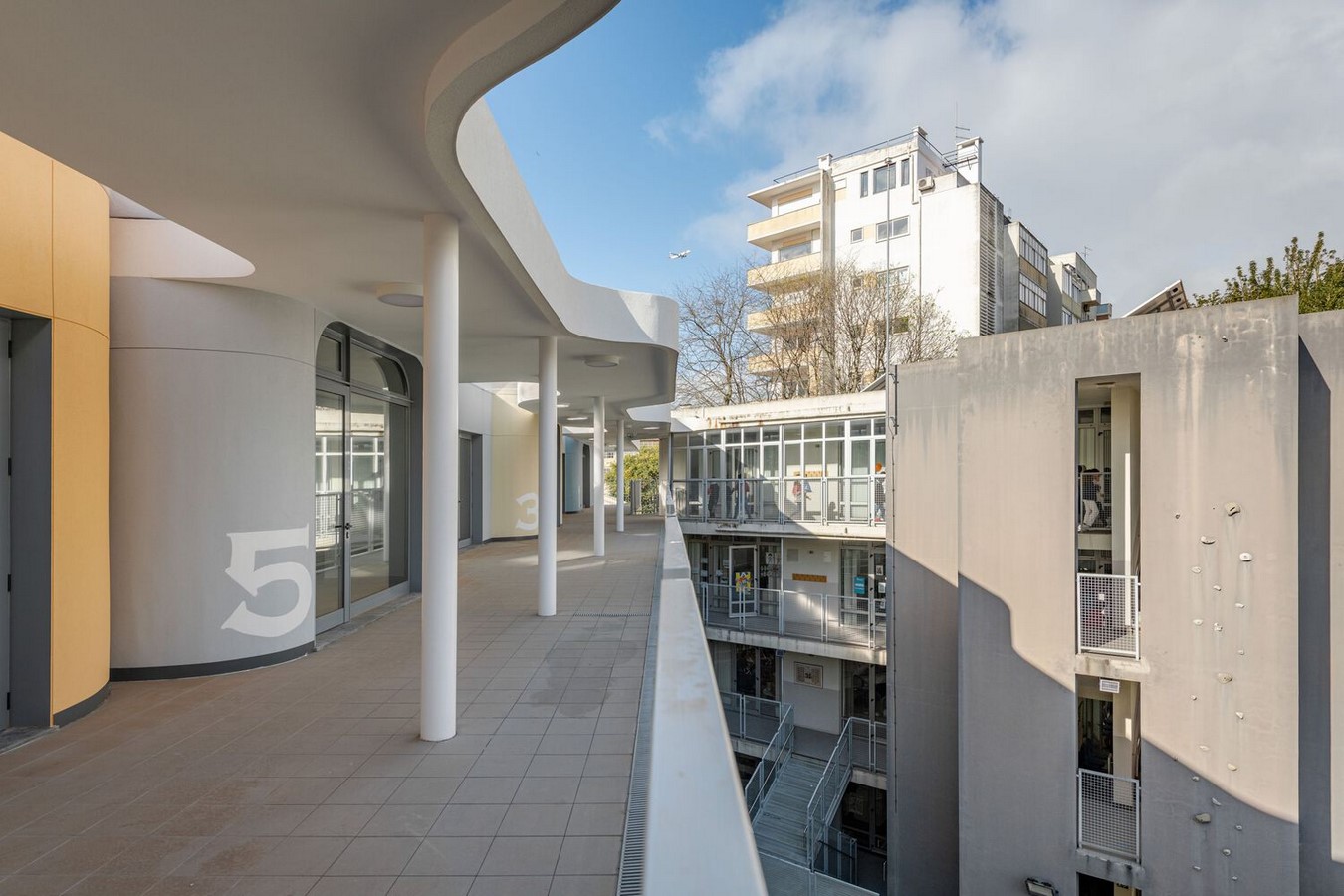 Serenity in Design
Serenity in Design
Central to the design philosophy was the creation of serene and harmonious spaces conducive to learning and socialization. Rounded shapes, softened angles, and a palette of pastel colors were employed to imbue the environment with a sense of tranquility, fostering inclusivity and collaborative activities among students.
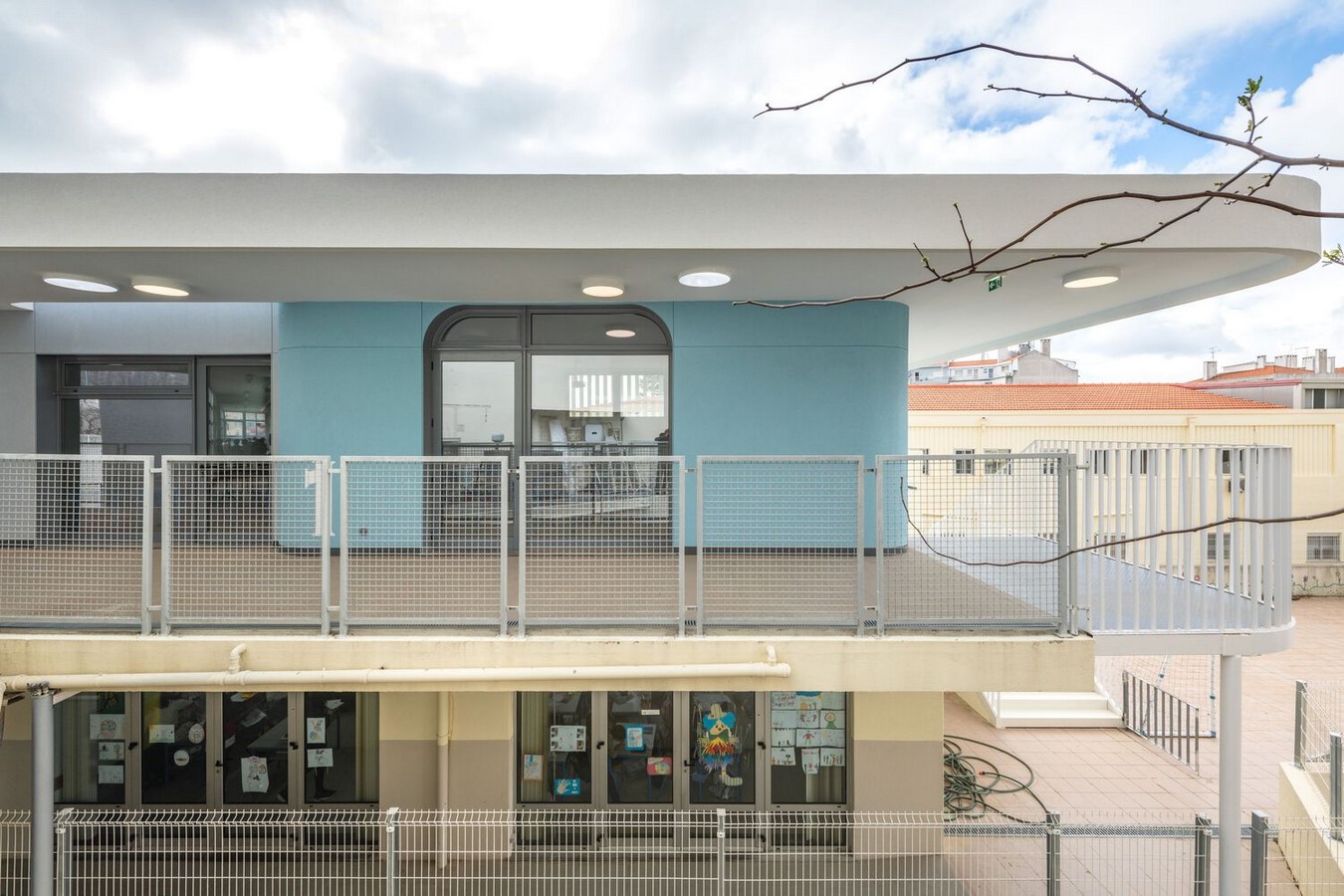 Ensuring Comfort and Quality
Ensuring Comfort and Quality
Materials were carefully selected to ensure optimal thermal and acoustic comfort alongside aesthetic and constructive quality. A light metal structure, combined with the capoto system and OSB, forms the walls, while interior insulation includes an air box, rock wool, and double plasterboard. The roof follows a similar construction method, incorporating layers of pebble, waterproofing screen, OSB board, metal structure, insulation, and plasterboard.
Minimizing Impact and Enhancing Ventilation
Strategic placement of the new construction and the creation of south-facing openings with ventilation slots not only reduce the impact on adjacent land but also improve air quality and promote cross ventilation, thus enhancing the overall classroom environment.
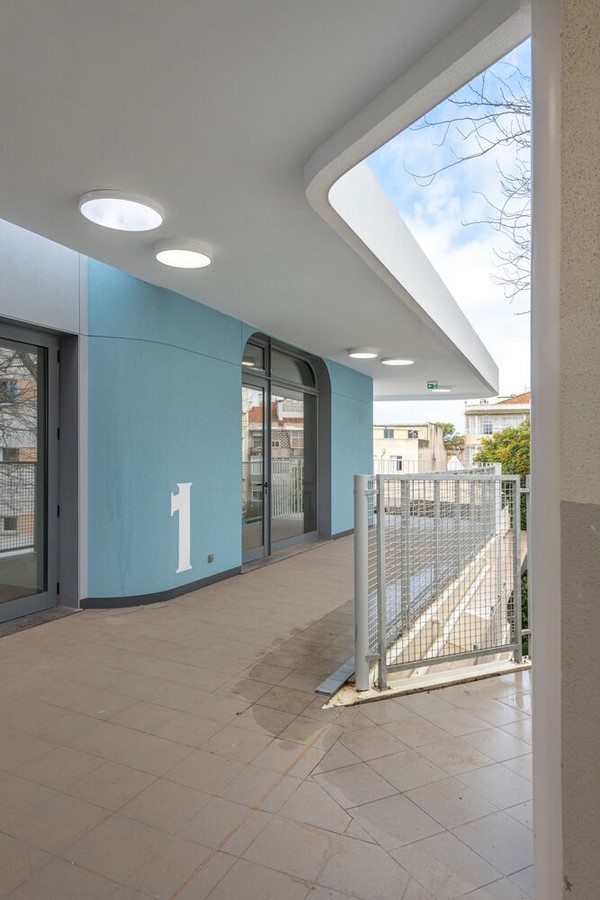 Practical Expansion
Practical Expansion
The school’s expansion includes a new floor comprising six rooms, sanitary facilities, and storage areas in the southern part of the campus, all designed to maintain a harmonious visual profile with the existing structure. Interconnecting these rooms with a canopy ensures that students are sheltered from the elements while enjoying the outdoor space.



