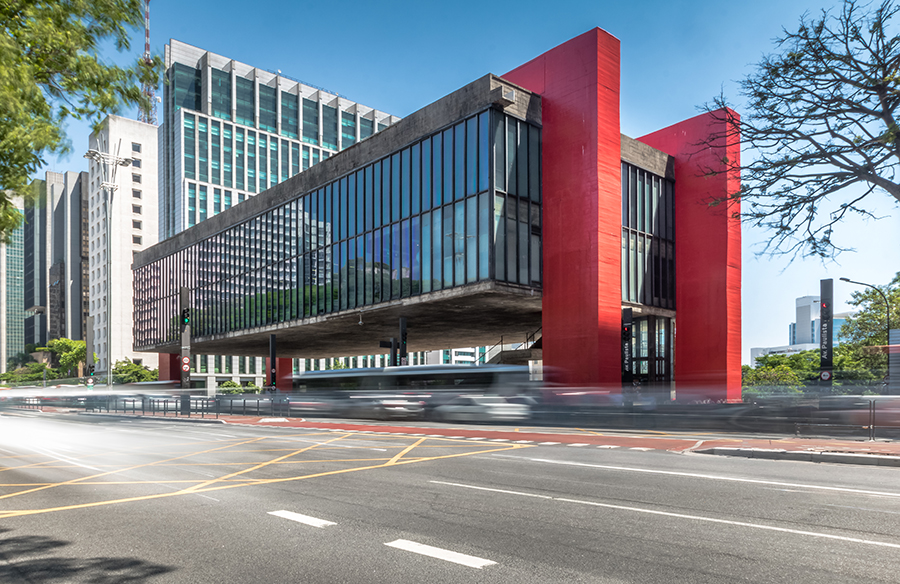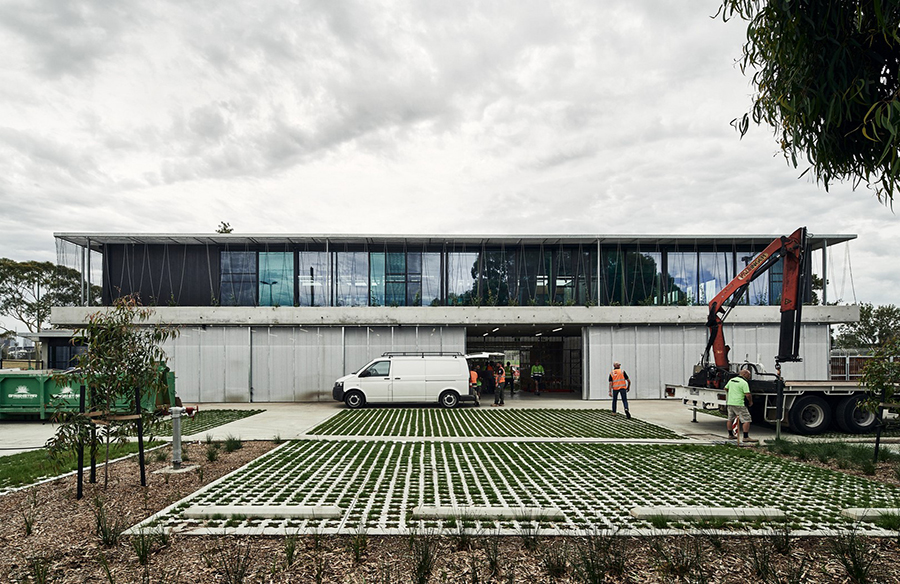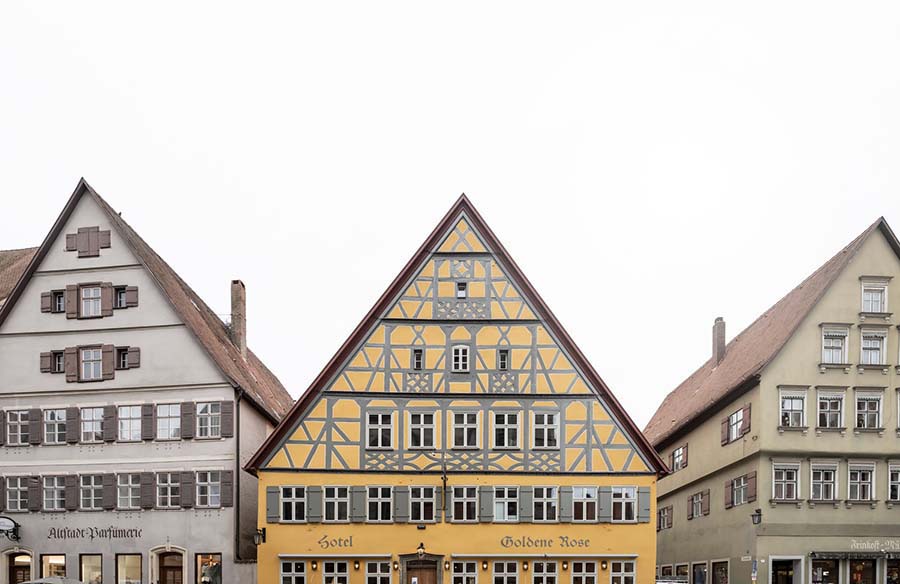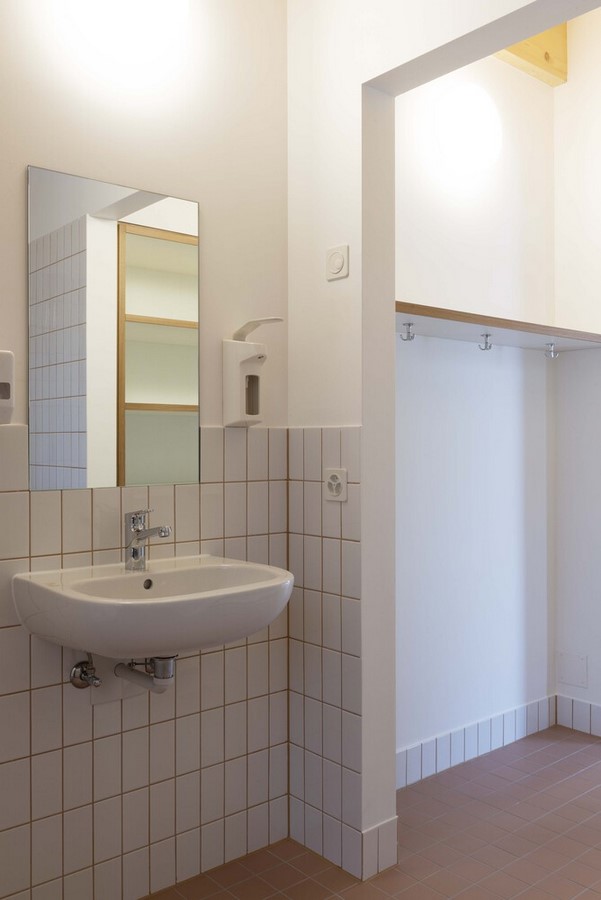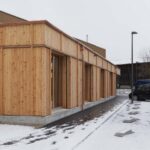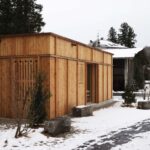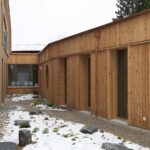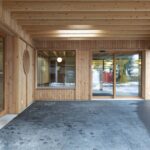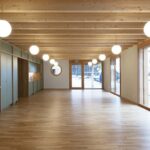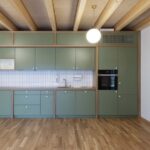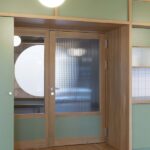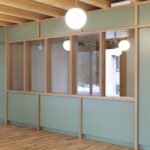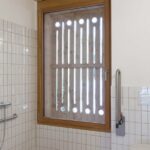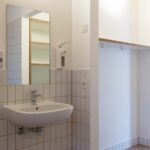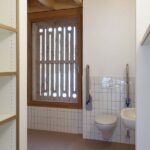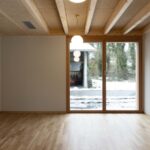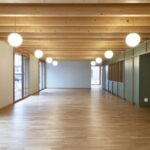Clair Vully Daycare Center Bridging Care Facilities

Introduction: Extending Care Services
The Clair Vully nursing home, established in 2010 in Salavaux, at the edge of Lake Morat, underwent an extension project to accommodate the creation of a daycare center (CAT), enhancing the care offerings of the facility.
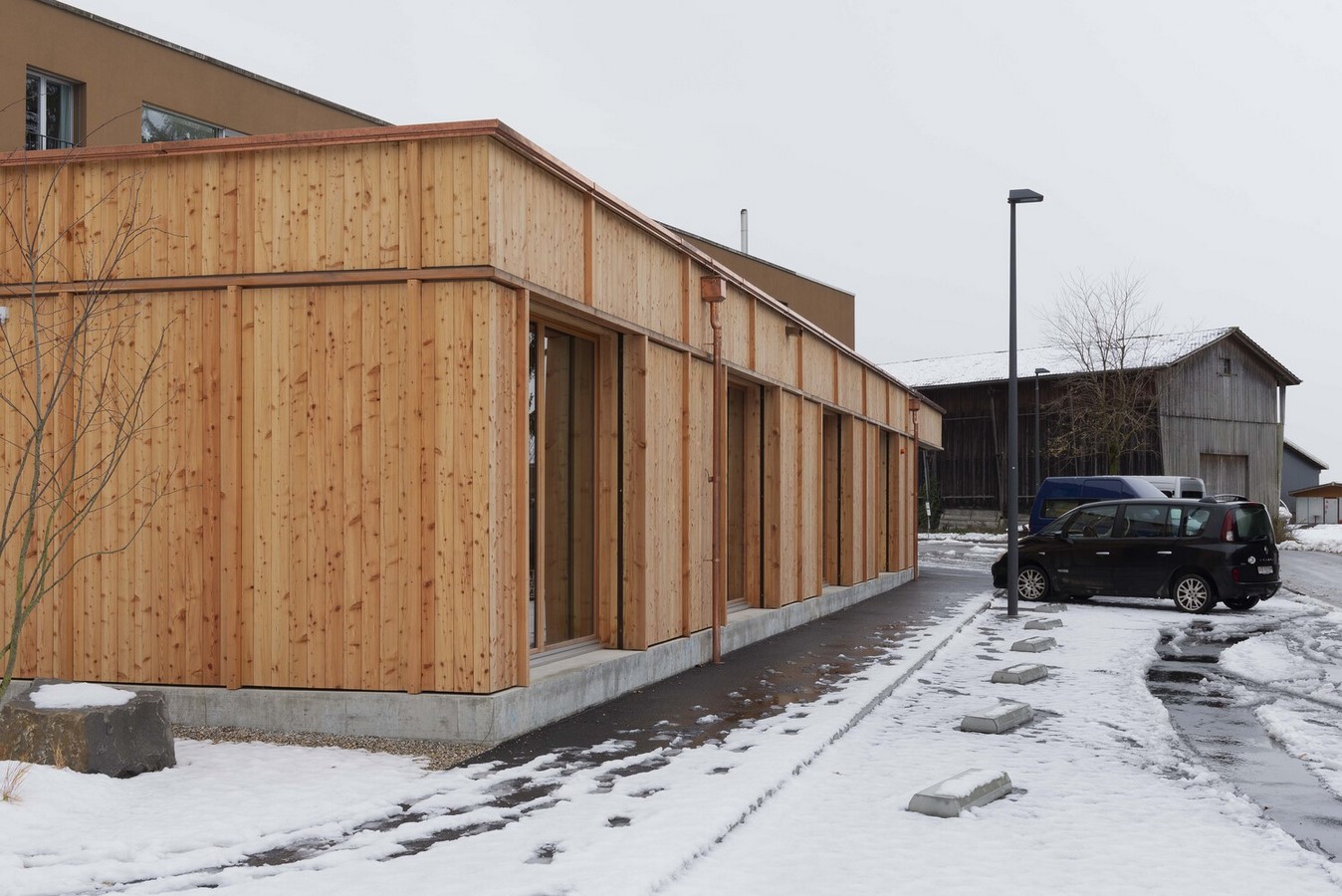 Integrative Design: Filling the Void
Integrative Design: Filling the Void
The one-story extension seamlessly integrates with the existing building, bridging the gap between the service road and the main structure. Its strategic positioning harmonizes with the differing geometries of the surroundings, ensuring a cohesive architectural ensemble.
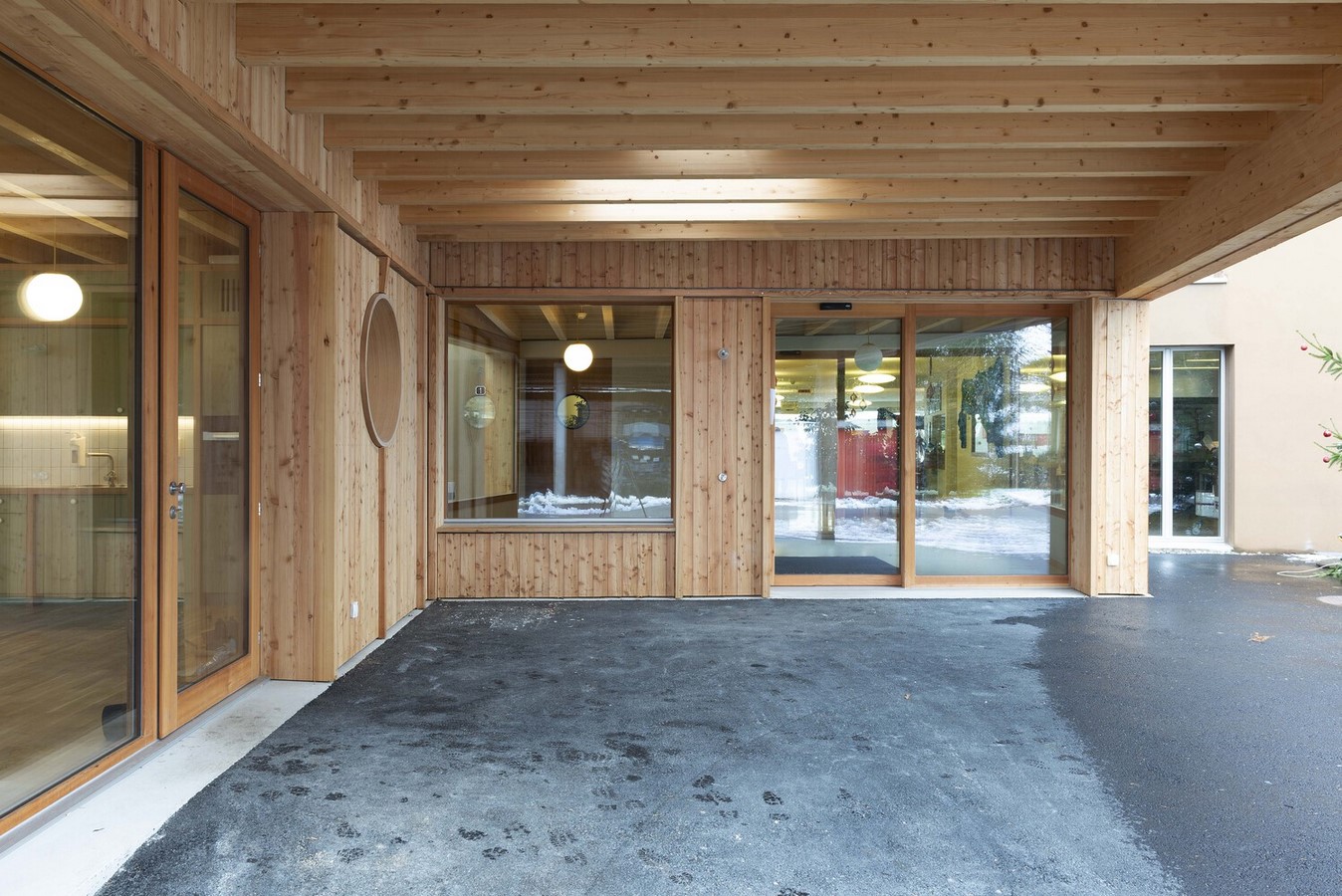 Spacious Interiors: Promoting Engagement
Spacious Interiors: Promoting Engagement
At the heart of the extension lies a vast, elongated activity room that opens to the west, offering ample space for various engagements. Adjacent to it is the break room, providing a comfortable retreat for both caregivers and children alike.
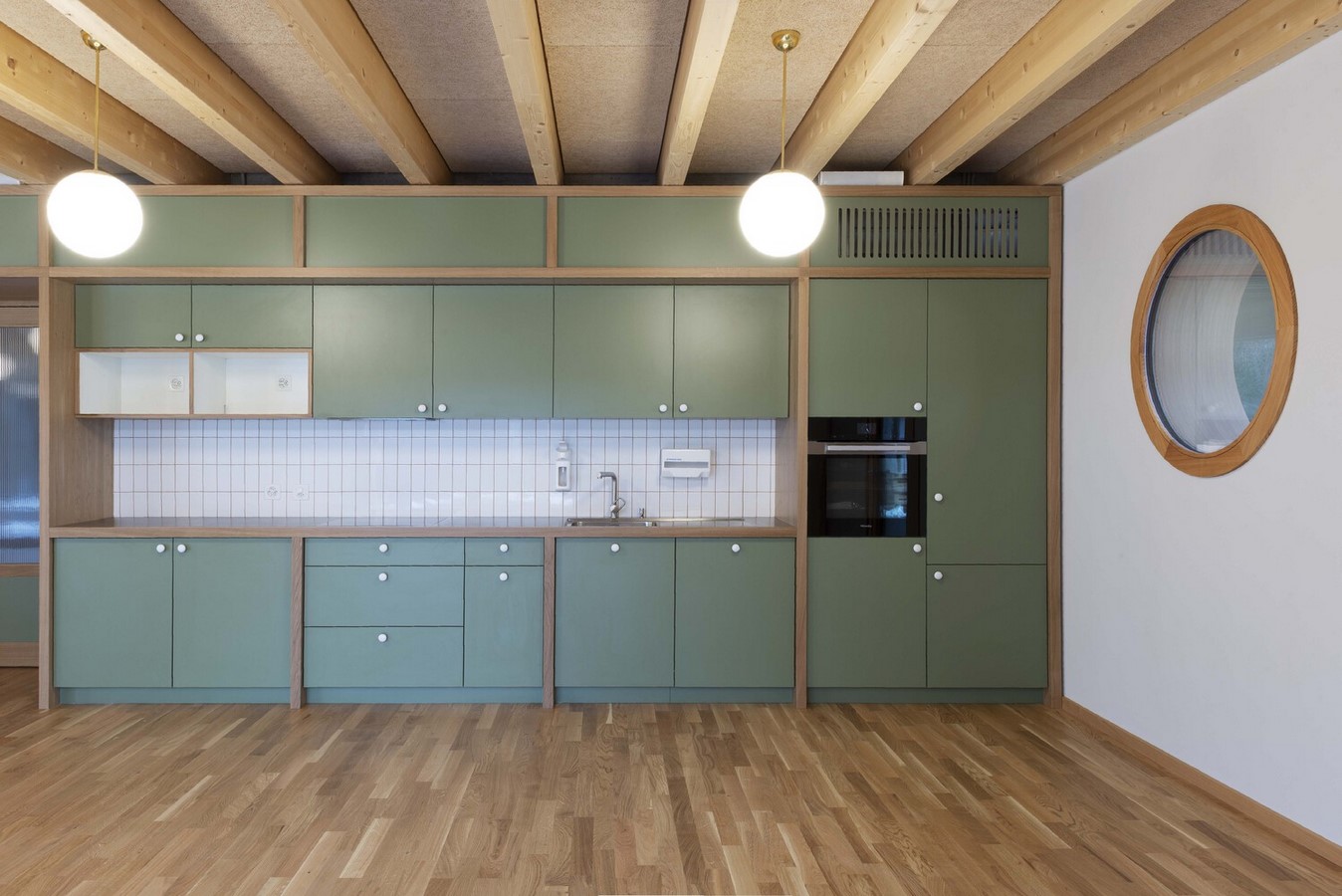 Functional Layout: Balancing Needs
Functional Layout: Balancing Needs
The distribution and service areas are strategically positioned along the side facing the nursing home, optimizing operational efficiency. Meanwhile, the roof extends to the southwest, forming a covered entrance that redefines the spatial dynamics of the surrounding square.
Material Palette: Embracing Natural Elements
The facades of the extension feature timber-framed structures clad in northern pine, seamlessly interacting with the adjacent tobacco shed. Internally, the exposed wooden slab structure adds warmth, complemented by whitewashed brick walls and parquet flooring.
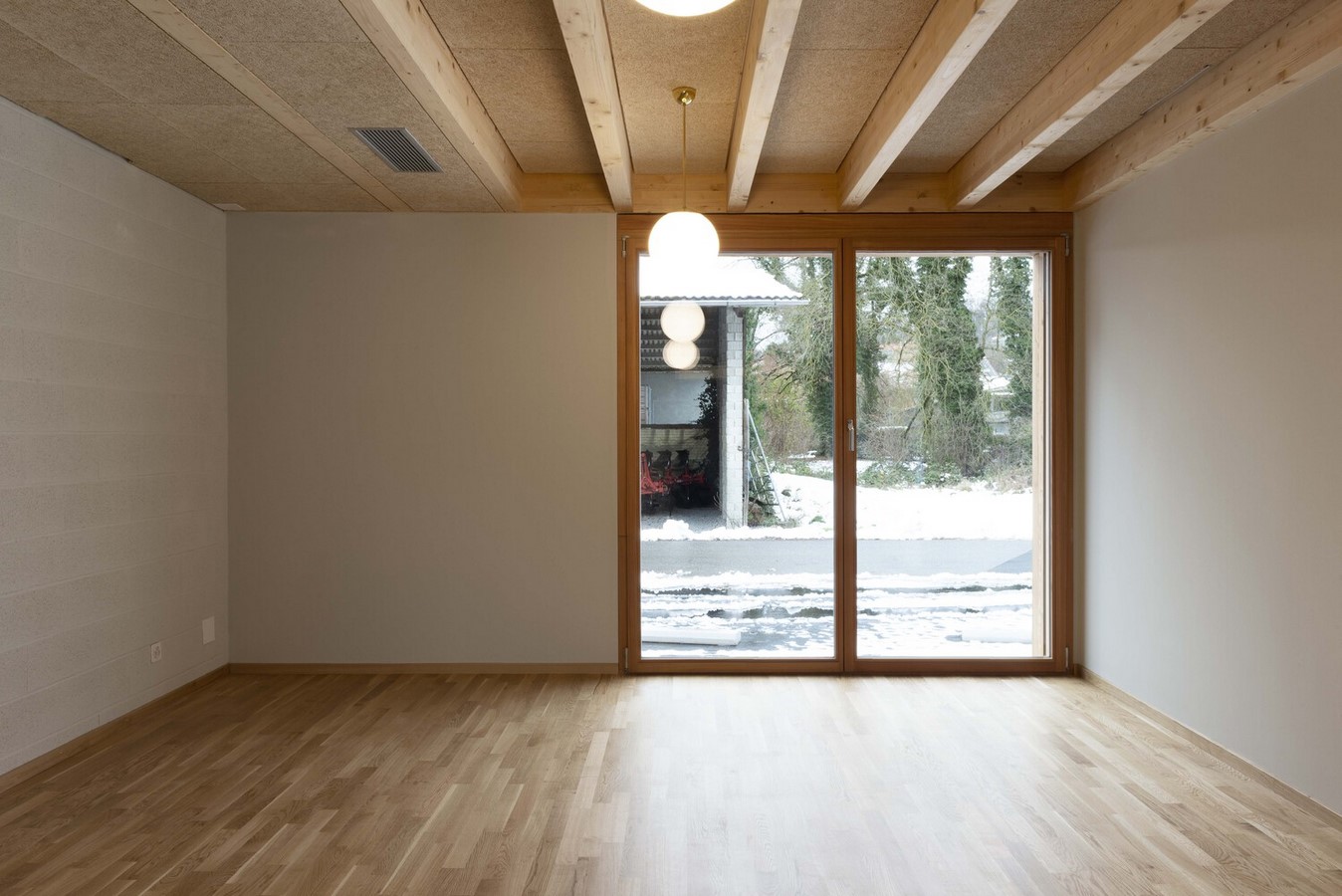 Conclusion: A Harmonious Extension
Conclusion: A Harmonious Extension
The Clair Vully Daycare Center stands as a testament to thoughtful architectural intervention, seamlessly extending the care facilities of the nursing home. With its integrative design, spacious interiors, and harmonious material palette, it fosters an environment conducive to learning, growth, and well-being for all its occupants.



