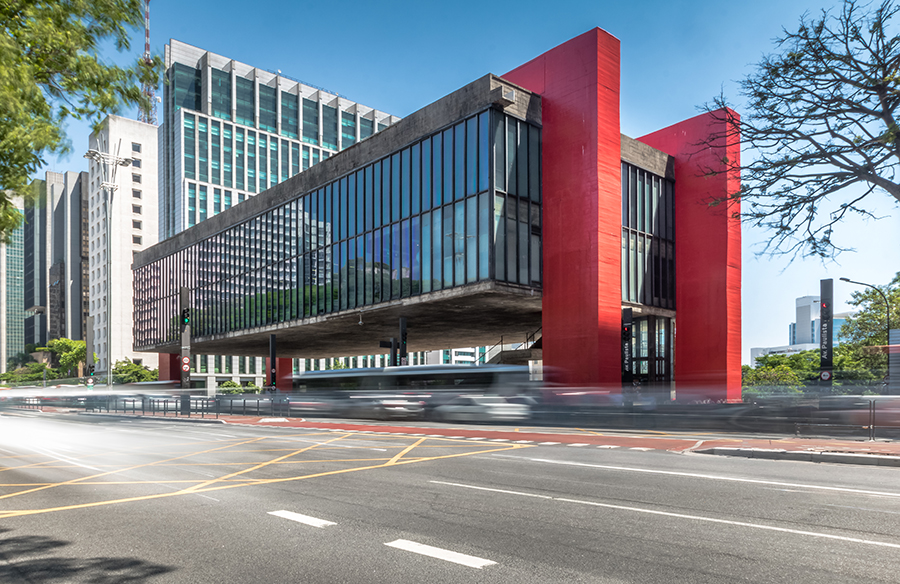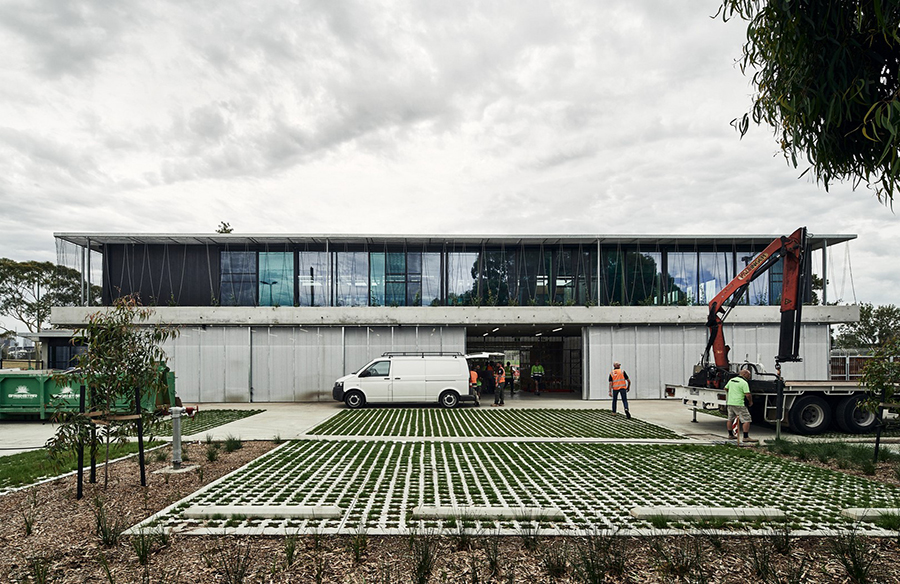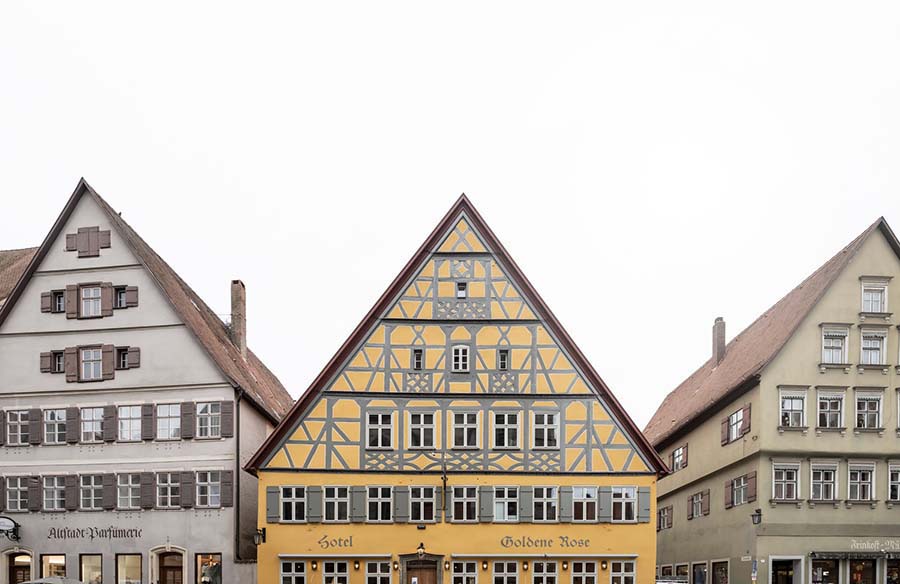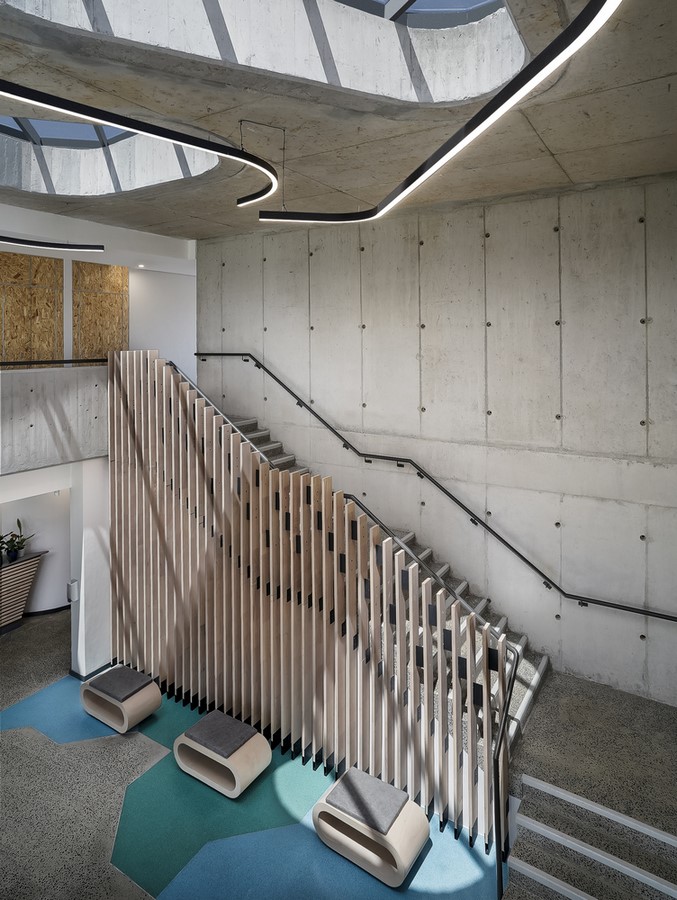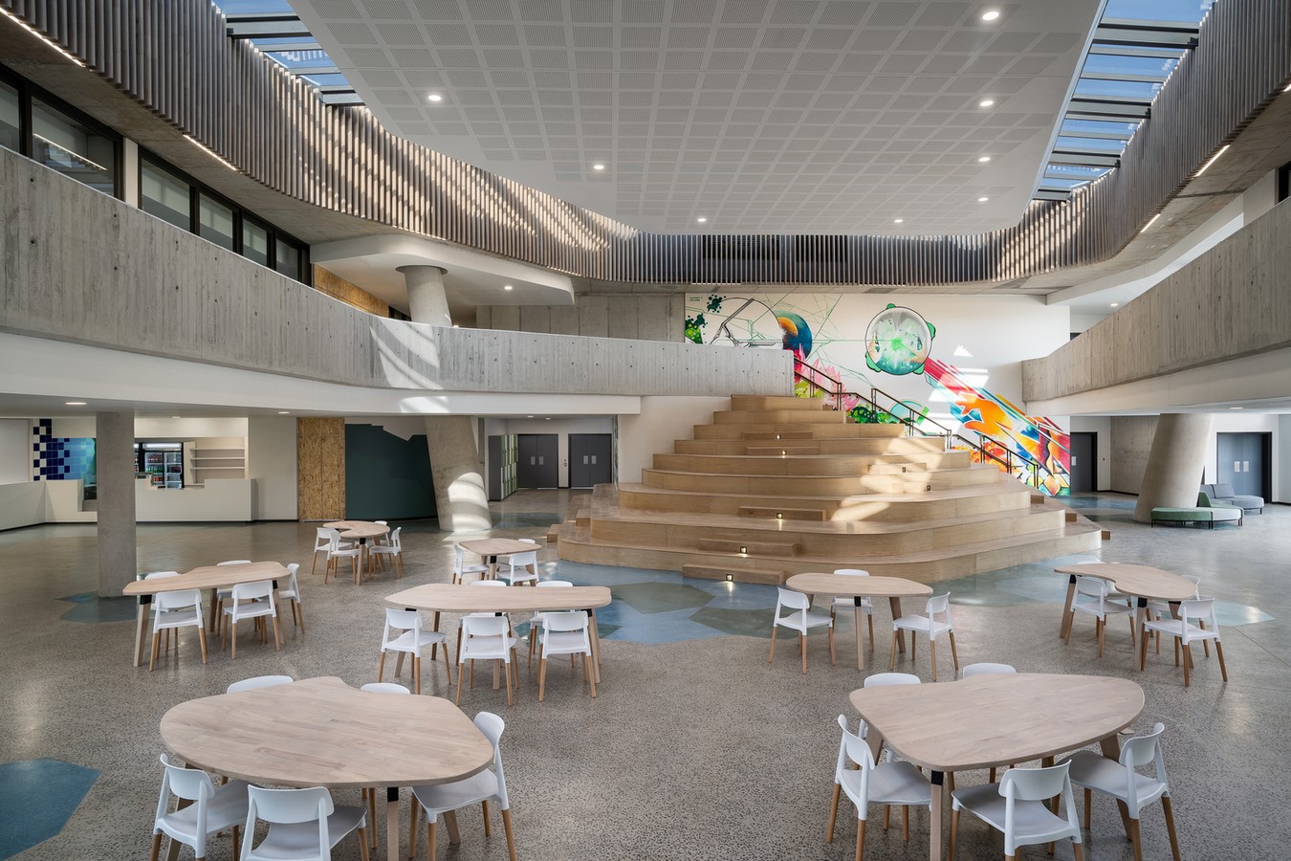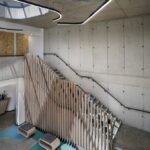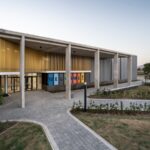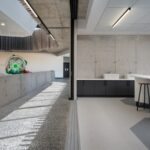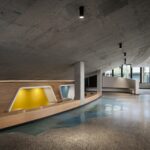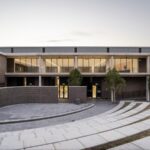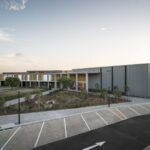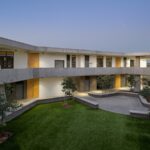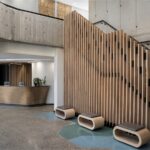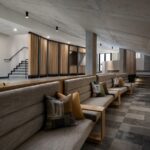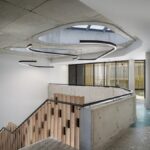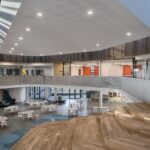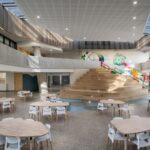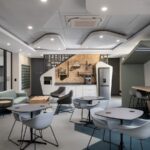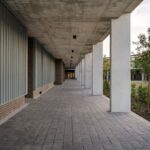Curro Durbanville Highschool Fostering Interactive Learning Spaces

Introduction: Context and Vision
Curro Durbanville Highschool, situated northeast of Durbanville in the Western Cape, is an integral part of the Phesantekraal urban plan. The project aimed to create an innovative educational institution with a rich cultural and sports infrastructure. Crucially, the design process was a collaborative effort involving students, educators, and consultants, drawing inspiration from the natural surroundings and local materiality.
Embracing The Third Teacher: Design Philosophy
The concept of “The Third Teacher” underscores the vital role of the physical environment in shaping a child’s learning experience. By prioritizing interactions with adults, peers, and surroundings, the design seeks to embody this philosophy. Through thoughtful layout, spatial qualities, and finishes, the school endeavors to create a stimulating educational environment conducive to holistic development.
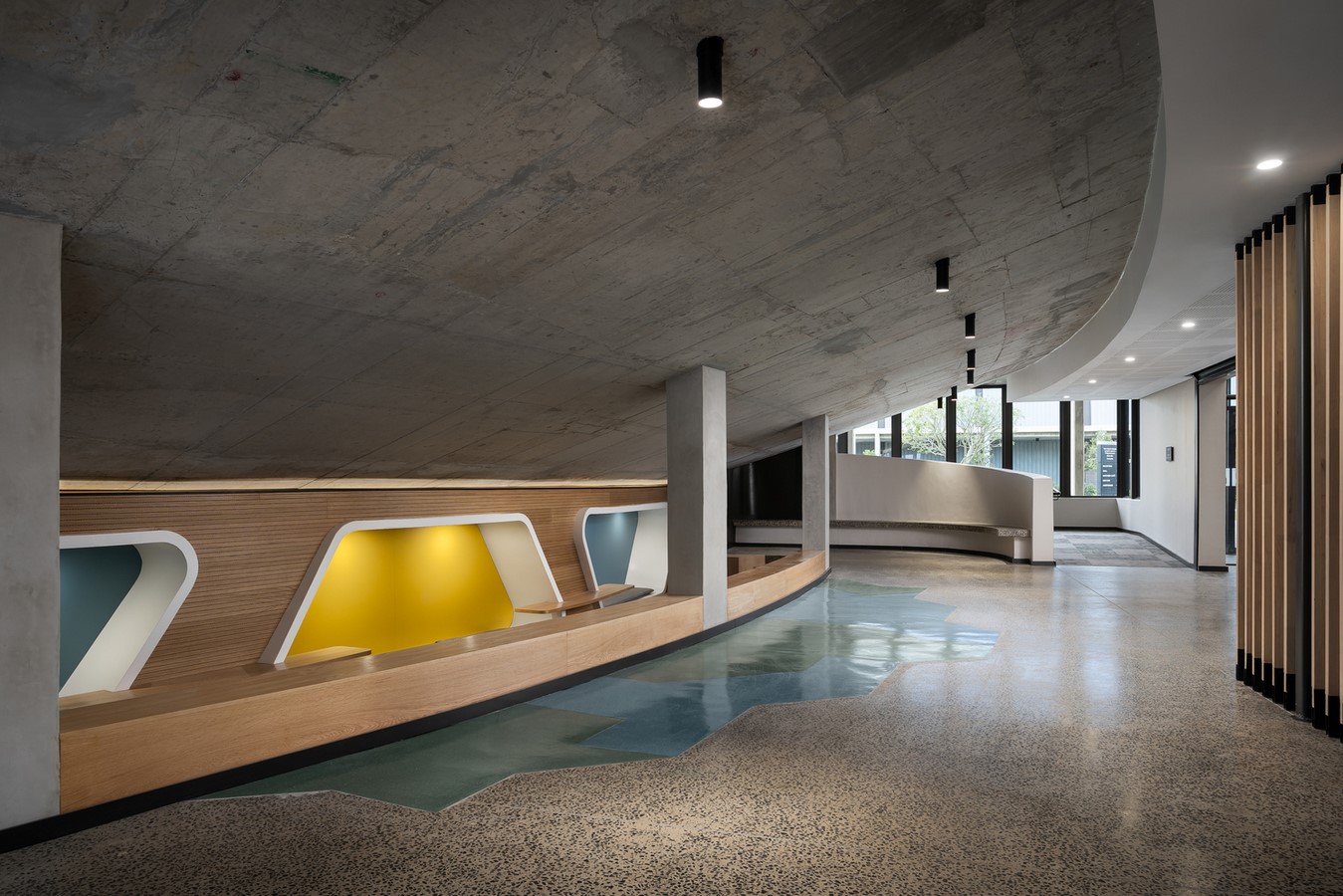 Dynamic Spatial Layout: Fostering Interaction
Dynamic Spatial Layout: Fostering Interaction
Departing from conventional classroom configurations, the U-shaped building layout fosters constant interaction among spaces. Permeable boundaries and adaptable furniture enable flexibility, encouraging diverse modes of learning. The dynamic atrium learning space, characterized by slanted columns and vibrant colors, celebrates diversity while promoting collaboration in a safe and inclusive setting.
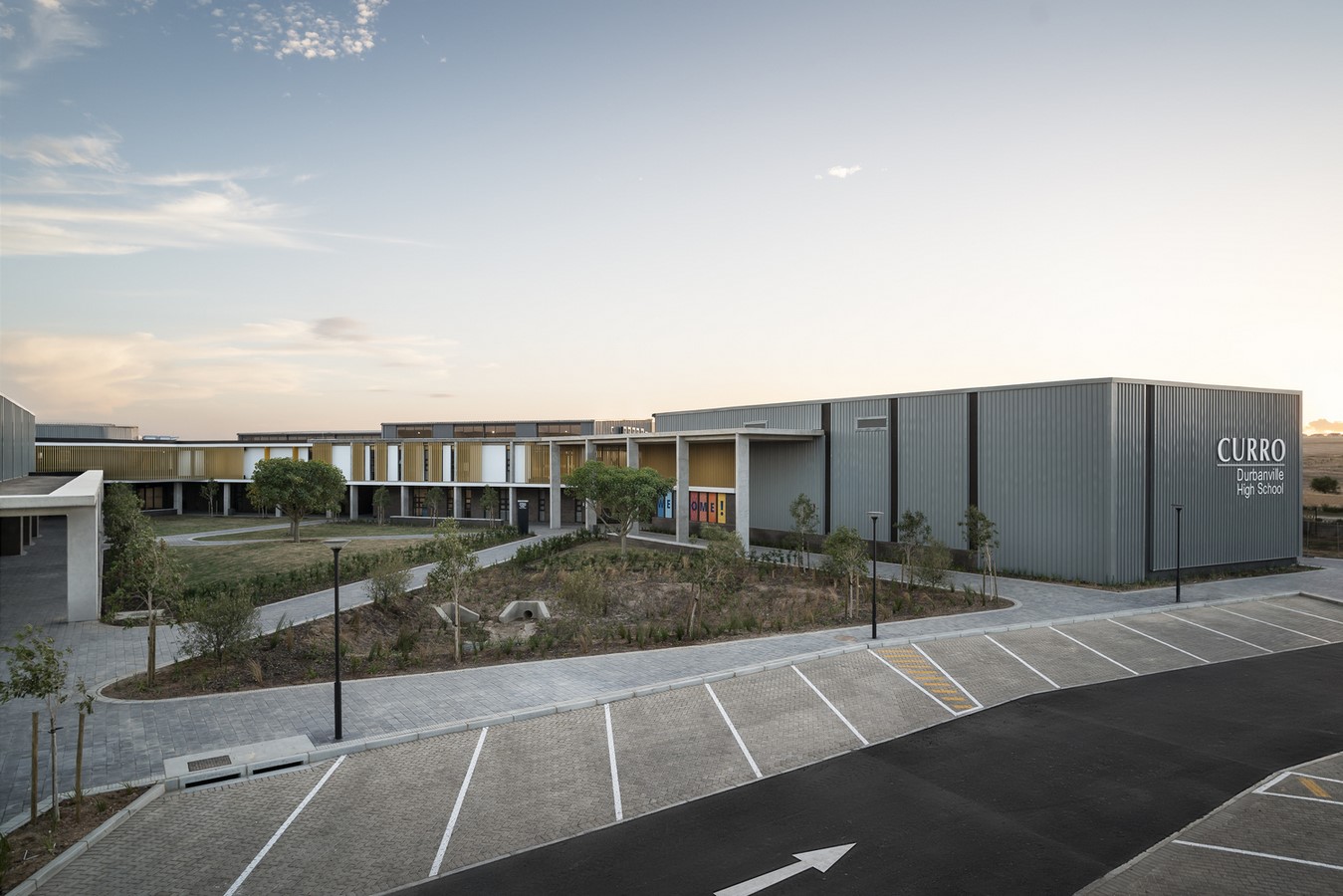 Flexible Utilization: Hybrid Learning Spaces
Flexible Utilization: Hybrid Learning Spaces
Traditional distinctions between classroom, hall, and playground are blurred to accommodate hybrid use. Classrooms seamlessly transition into multifunctional areas, such as galleries or cafeterias, fostering interdisciplinary engagement. This flexible design approach anticipates evolving educational needs, ensuring the school remains adaptable and responsive over time.
Materiality and Aesthetics: Sustainable Integration
The architectural language integrates patterned brickwork, sheet metal cladding, and off-shutter concrete roofs, contributing to both wayfinding and visual appeal. Sustainability considerations are paramount, with natural wood elements enhancing warmth and comfort throughout the interiors. The result is a harmonious blend of aesthetics and functionality, responsive to the site’s context and environmental imperatives.
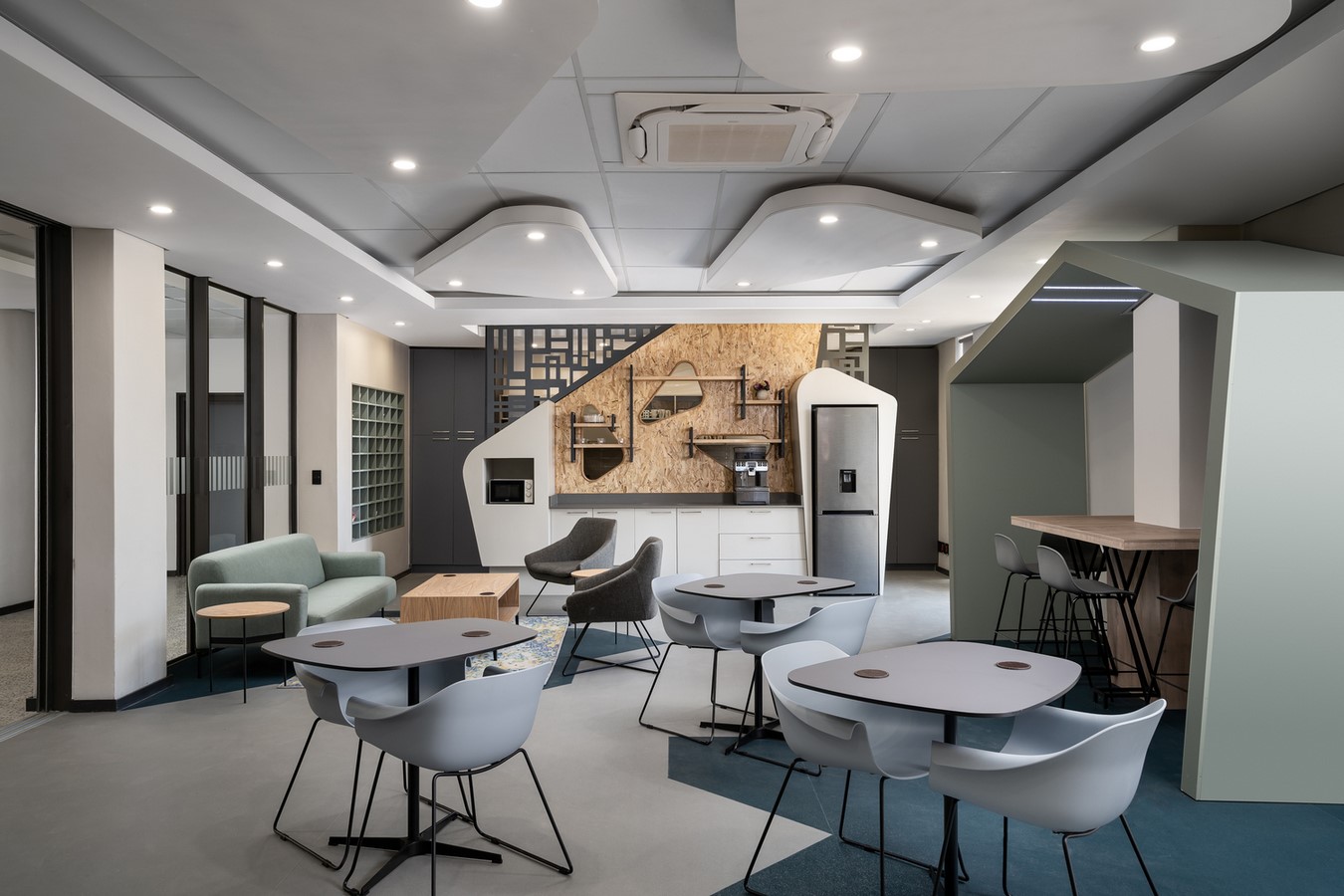 Conclusion: Shaping the Future of Education
Conclusion: Shaping the Future of Education
Curro Durbanville Highschool exemplifies a paradigm shift in educational design, prioritizing interaction, flexibility, and sustainability. By embracing innovative spatial layouts and materials, the school not only meets the needs of its users but also sets a precedent for the future of learning environments, where adaptability and engagement are paramount.



