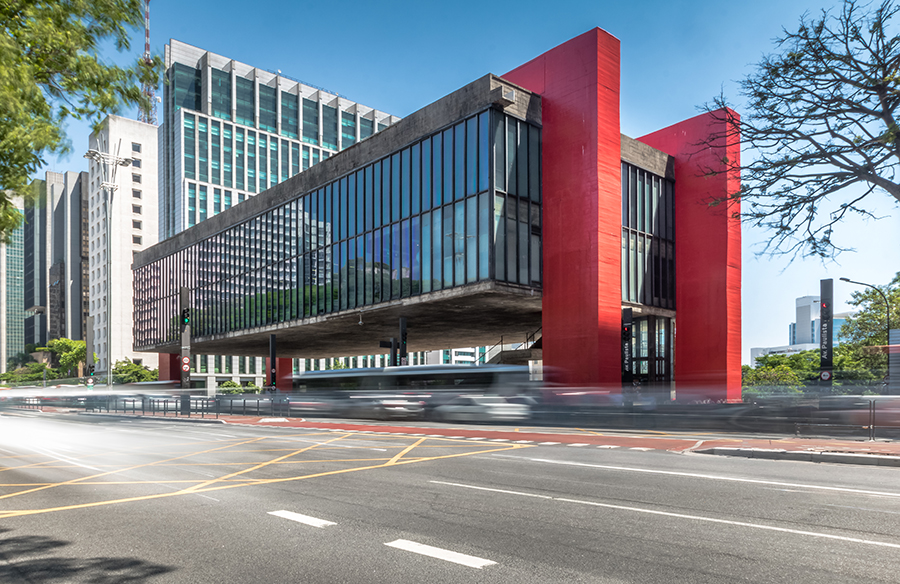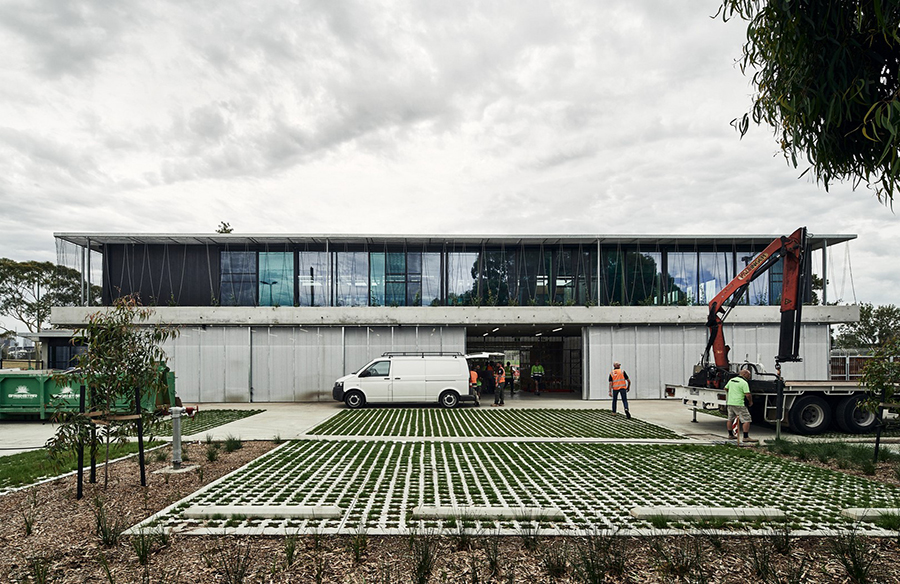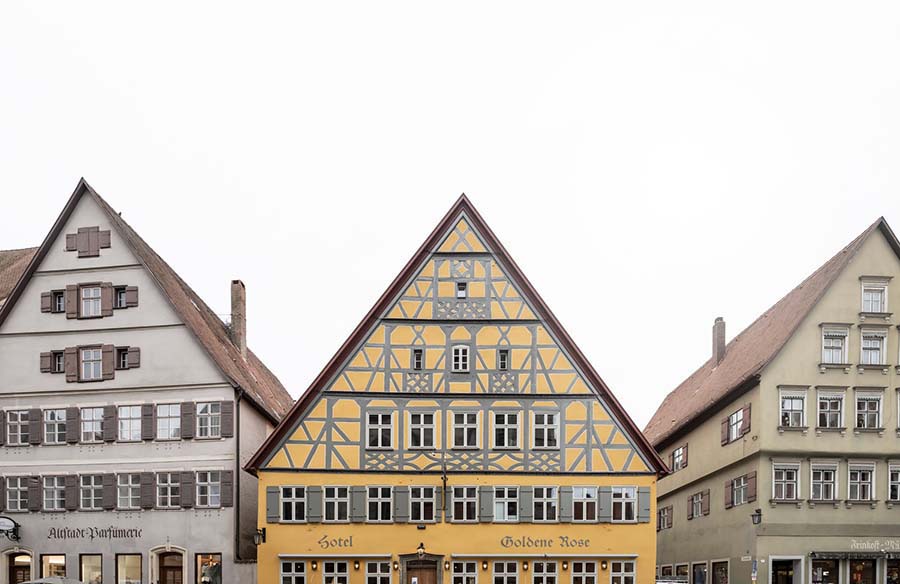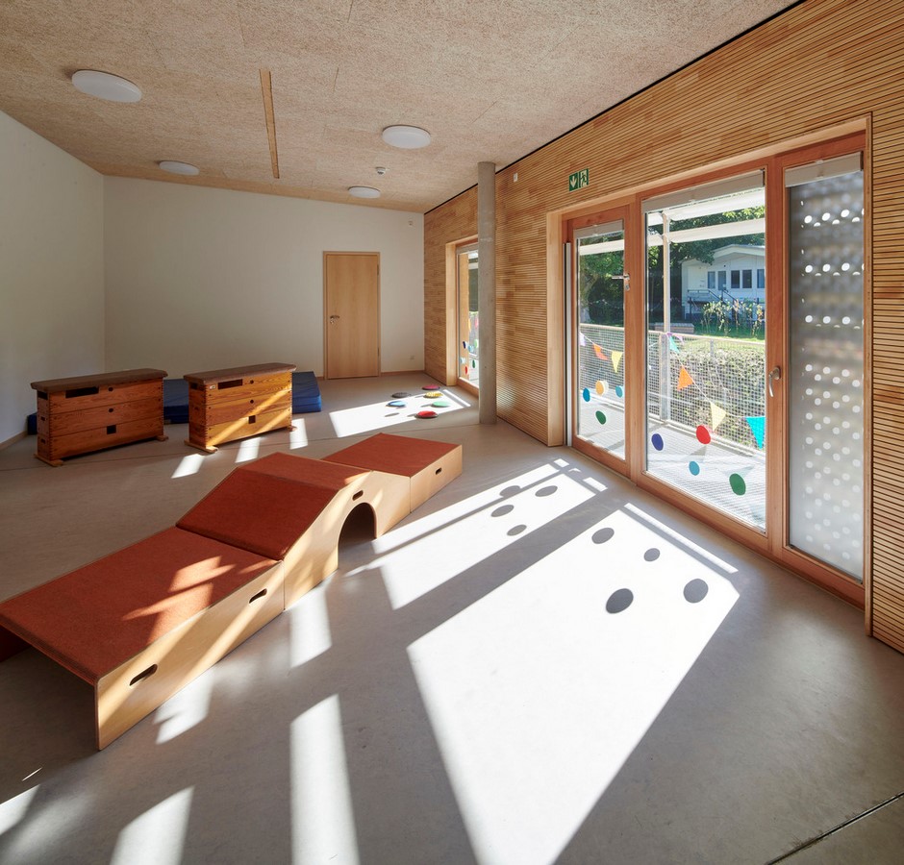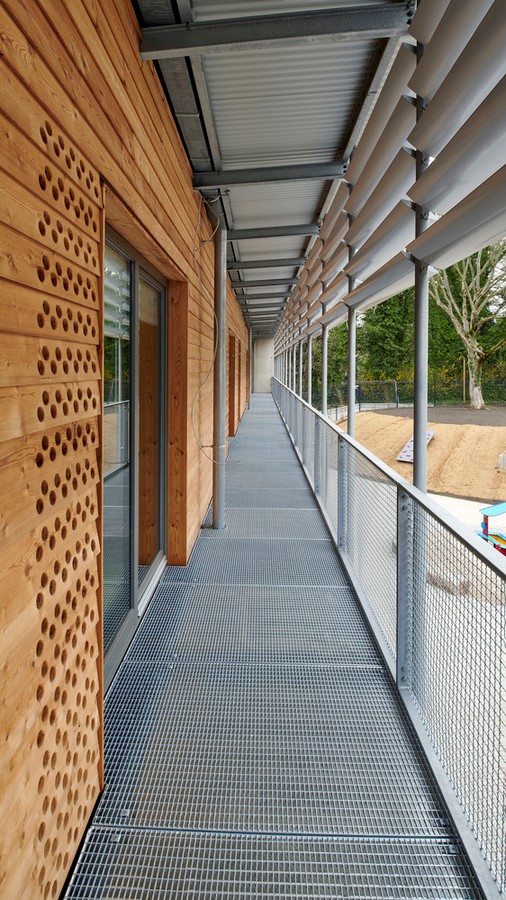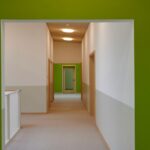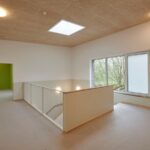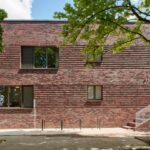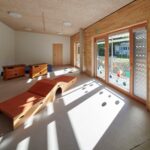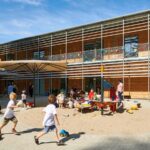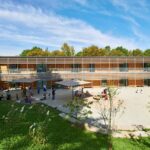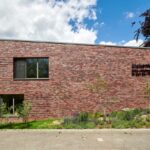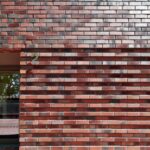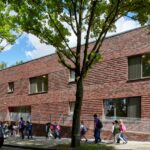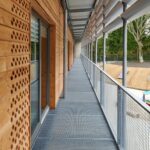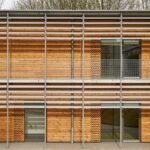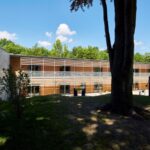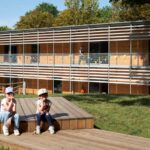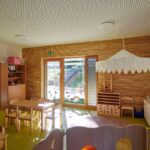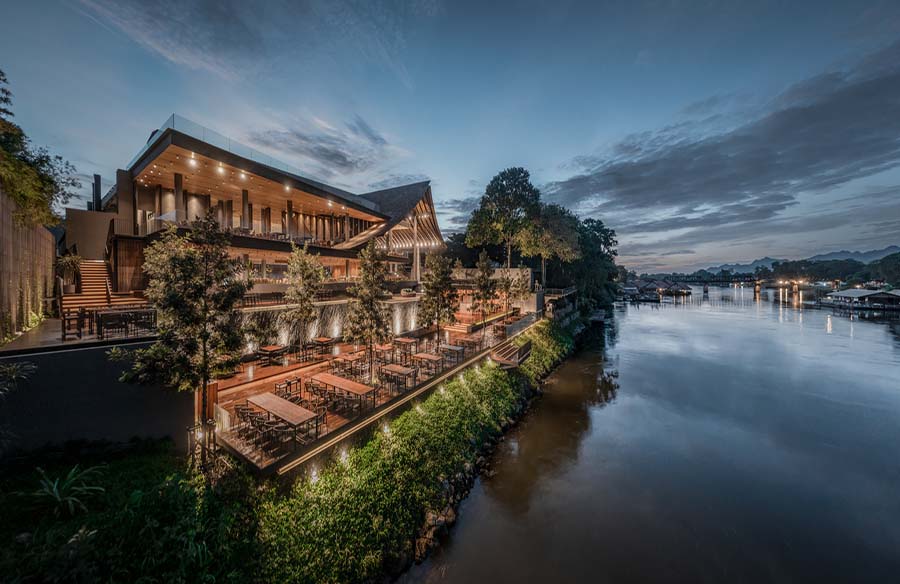Daycare Center Kleine Quelle A Protective Haven

Conceptual Design: Embracing Protection and Connection
Böll Architekten, in collaboration with Planergruppe Oberhausen, conceptualized the daycare center “Kleine Quelle” in Essen-Frillendorf. Situated along a bustling thoroughfare, the design was guided by the idea of providing a protective embrace for the building.
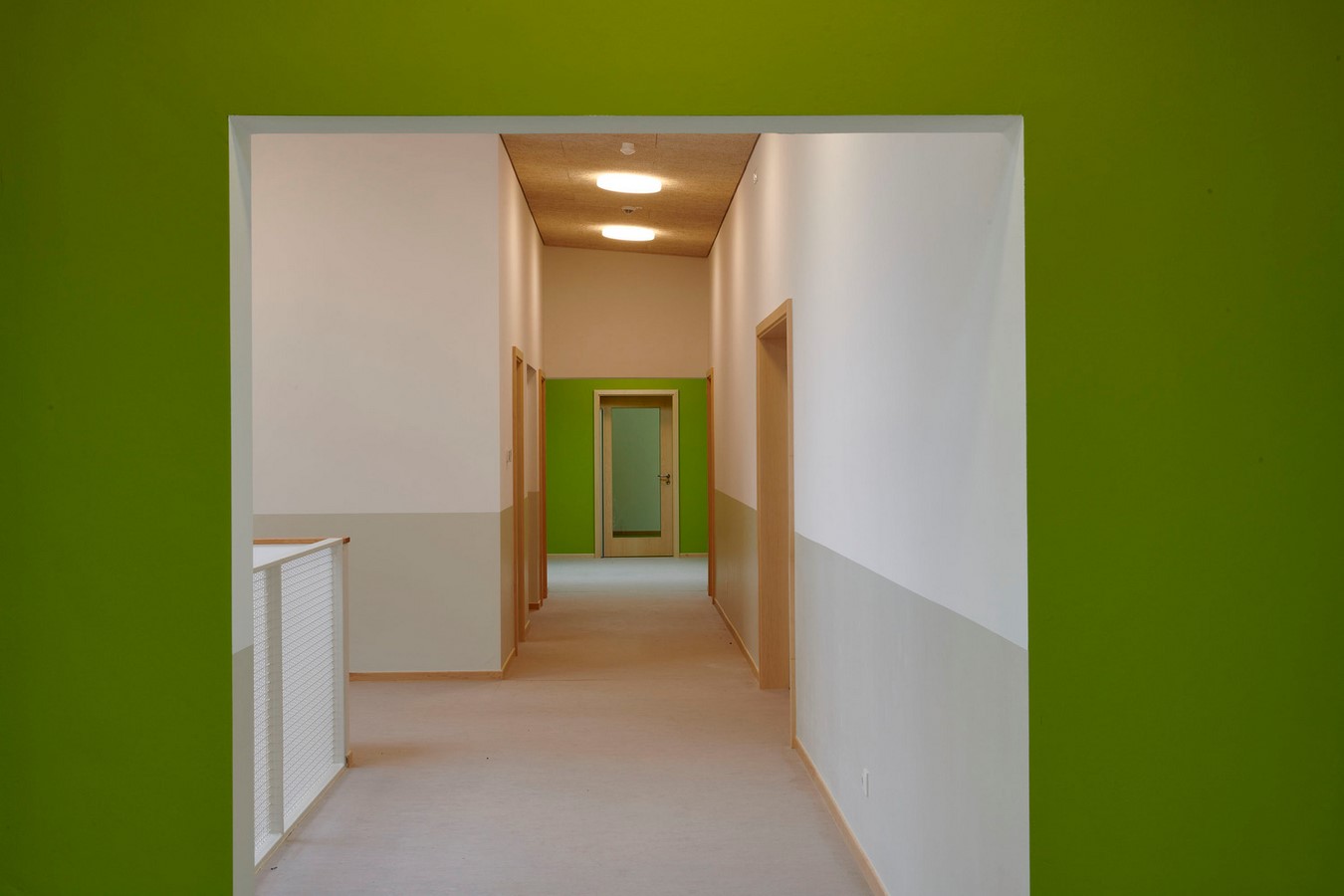 Architectural Elements: Harmonizing with the Surroundings
Architectural Elements: Harmonizing with the Surroundings
The exterior features a brick masonry wall that extends along the main road, serving as both a noise barrier and a protective enclosure for the outdoor play area. Recessed rows of brick add depth to the facade, while a continuous window band fosters connectivity and illumination. On the garden side, a lightweight wooden structure with expansive glazing invites natural light and creates a seamless connection to the outdoors.
Visual Contrast: Balancing Lightness and Protection
A frontal pergola crafted from galvanized steel offers a striking visual contrast to the solid brick facade, enhancing the sense of lightness and openness on the garden-facing side. Filigree round tube supports contribute to the pergola’s delicate appearance, reinforcing the concept of protection without impeding visual connectivity.
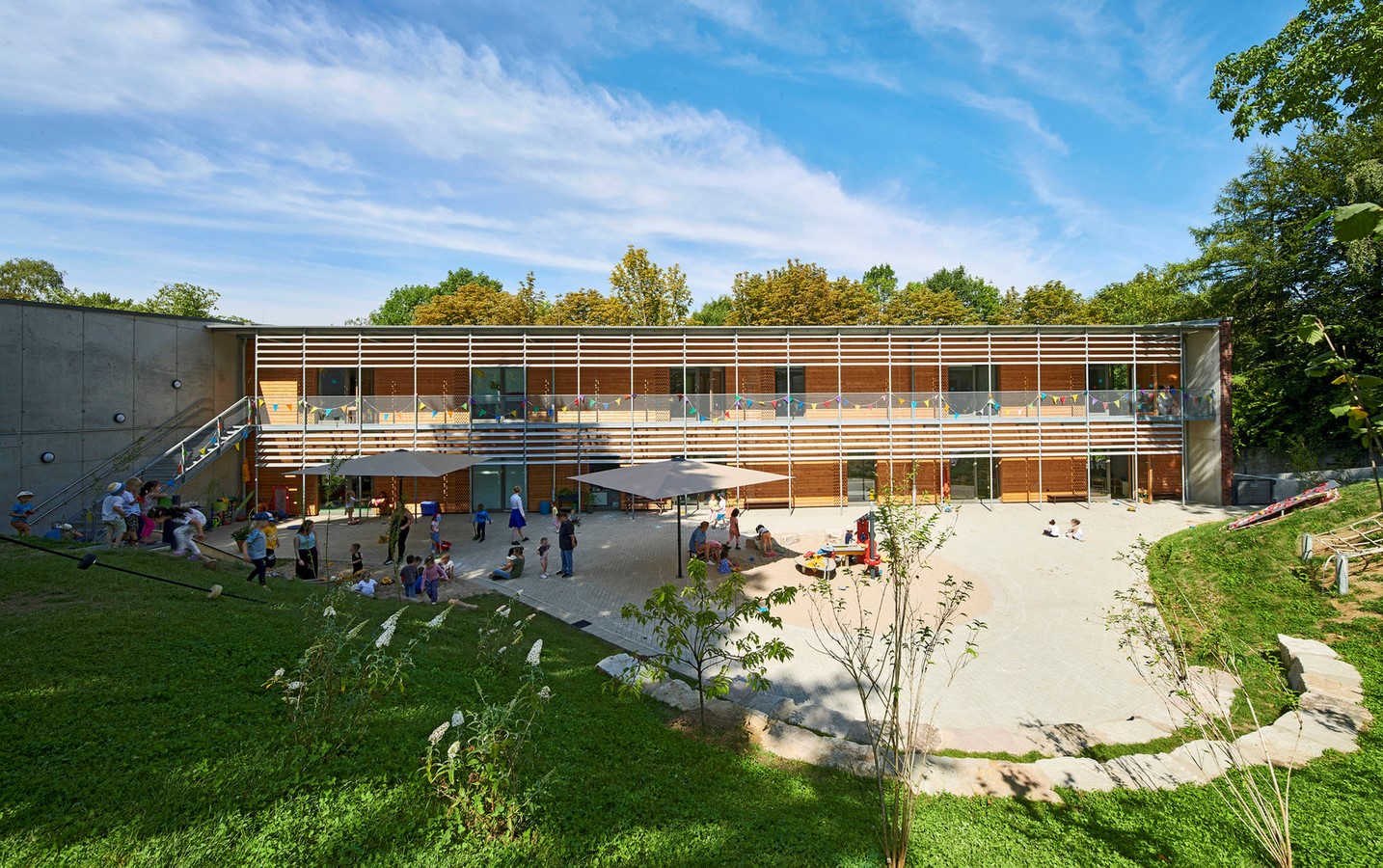 Interior Atmosphere: Warmth and Serenity
Interior Atmosphere: Warmth and Serenity
Inside, wood cladding with a horizontal texture echoes the aesthetic of the garden facade, establishing a visual and tactile link with the outdoors. Light colors, abundant wood finishes, and natural materials like wood wool acoustic ceilings cultivate a welcoming and serene atmosphere conducive to learning and play.
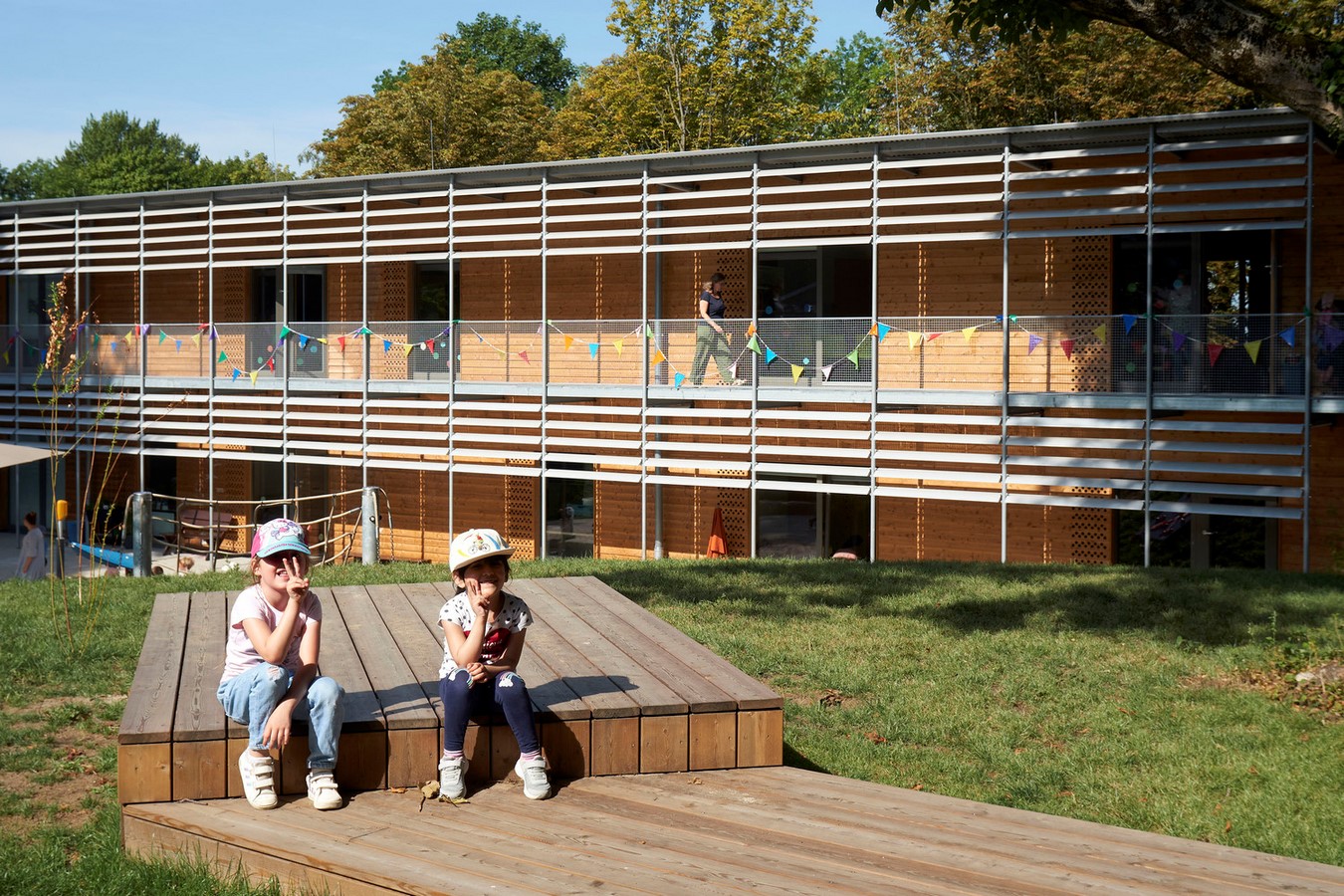 Conclusion: Creating a Nurturing Environment
Conclusion: Creating a Nurturing Environment
Daycare Center Kleine Quelle exemplifies thoughtful architectural design aimed at providing a nurturing and secure environment for children. By seamlessly integrating protective elements with light-filled spaces and natural materials, the center offers a harmonious balance between safety, connection, and tranquility, fostering a sense of well-being and belonging for its young occupants.



