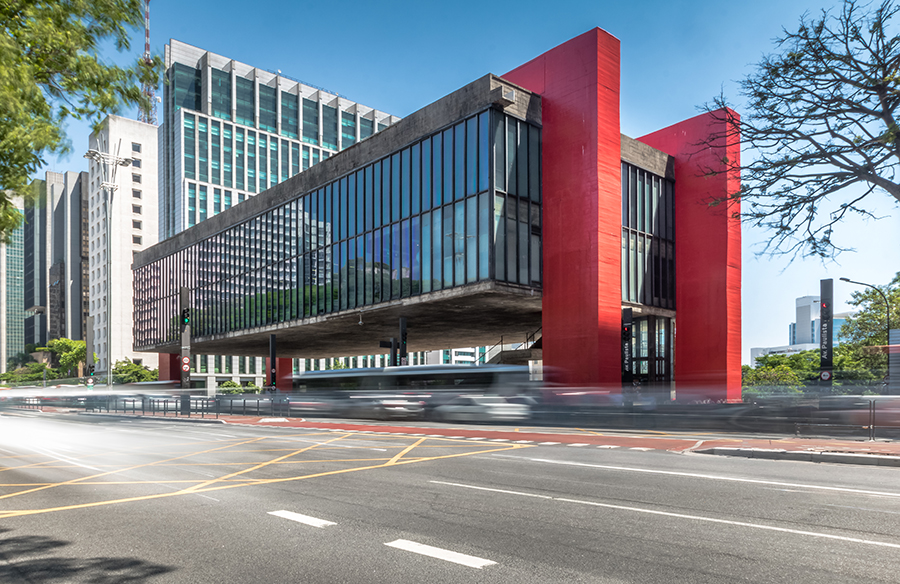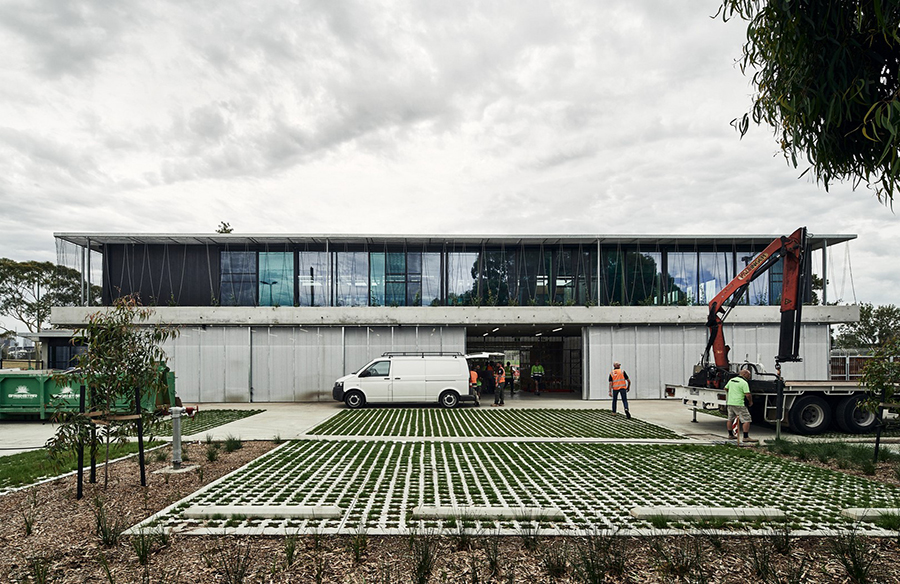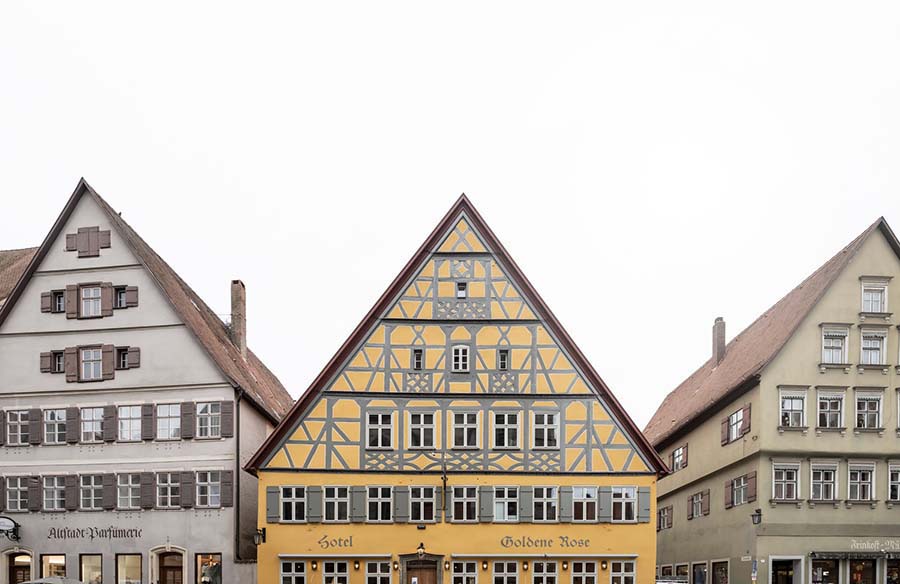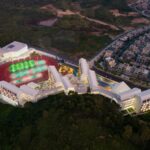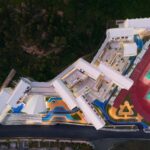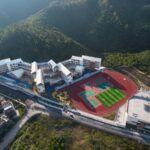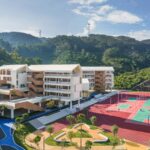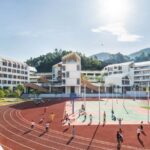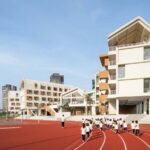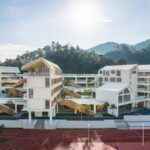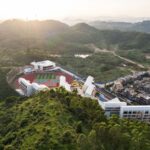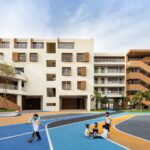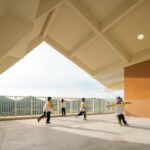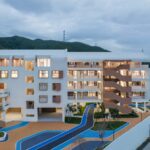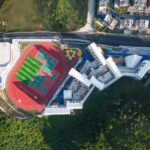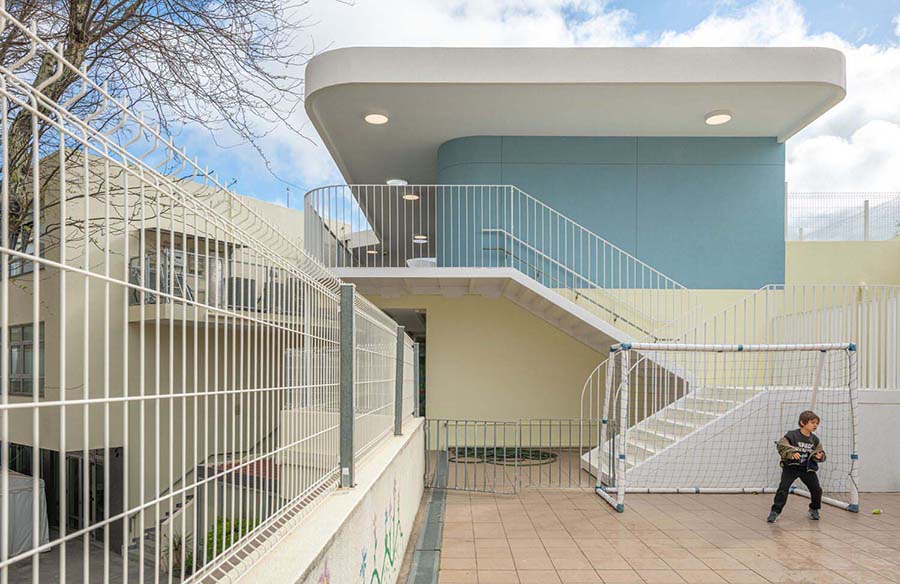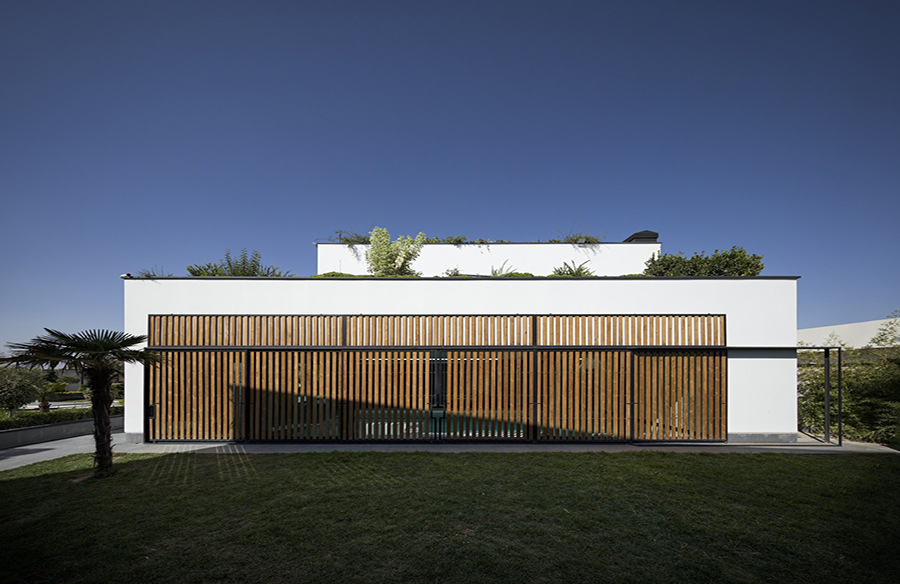Embracing the Mountain Huiyang Shatian Town No. 2 Primary School
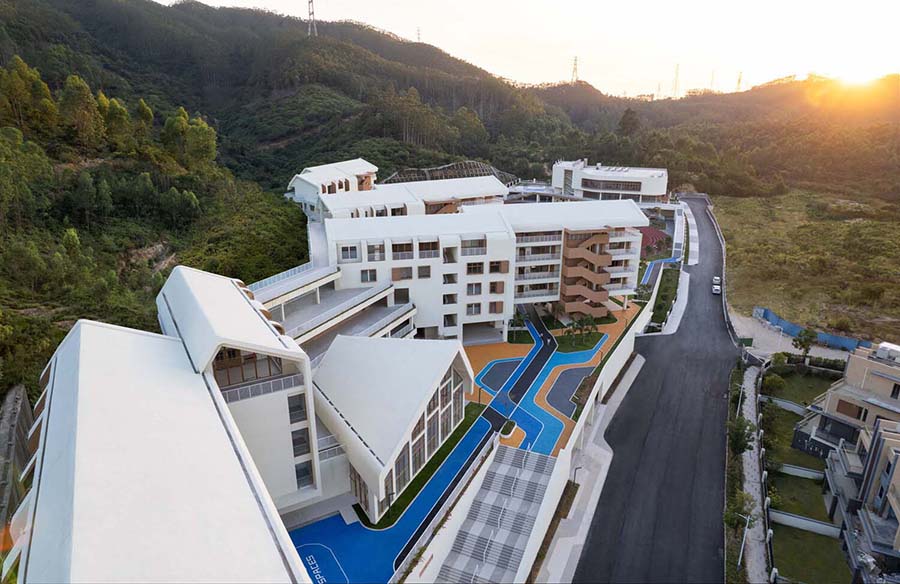
The Challenge of Terrain
Four years ago, when the project for Huiyang Shatian Town No. 2 Primary School commenced, the suitability of the site for a primary school was heavily debated. Situated on the periphery of a large-scale cultural tourism real estate project and characterized by a significant height difference of 35 meters, concerns were raised regarding the accessibility and safety of school attendance for young children aged 7-12. However, rather than seeing the mountainous terrain as a hindrance, the architects at MultiArch viewed it as an opportunity to create a truly distinctive school.
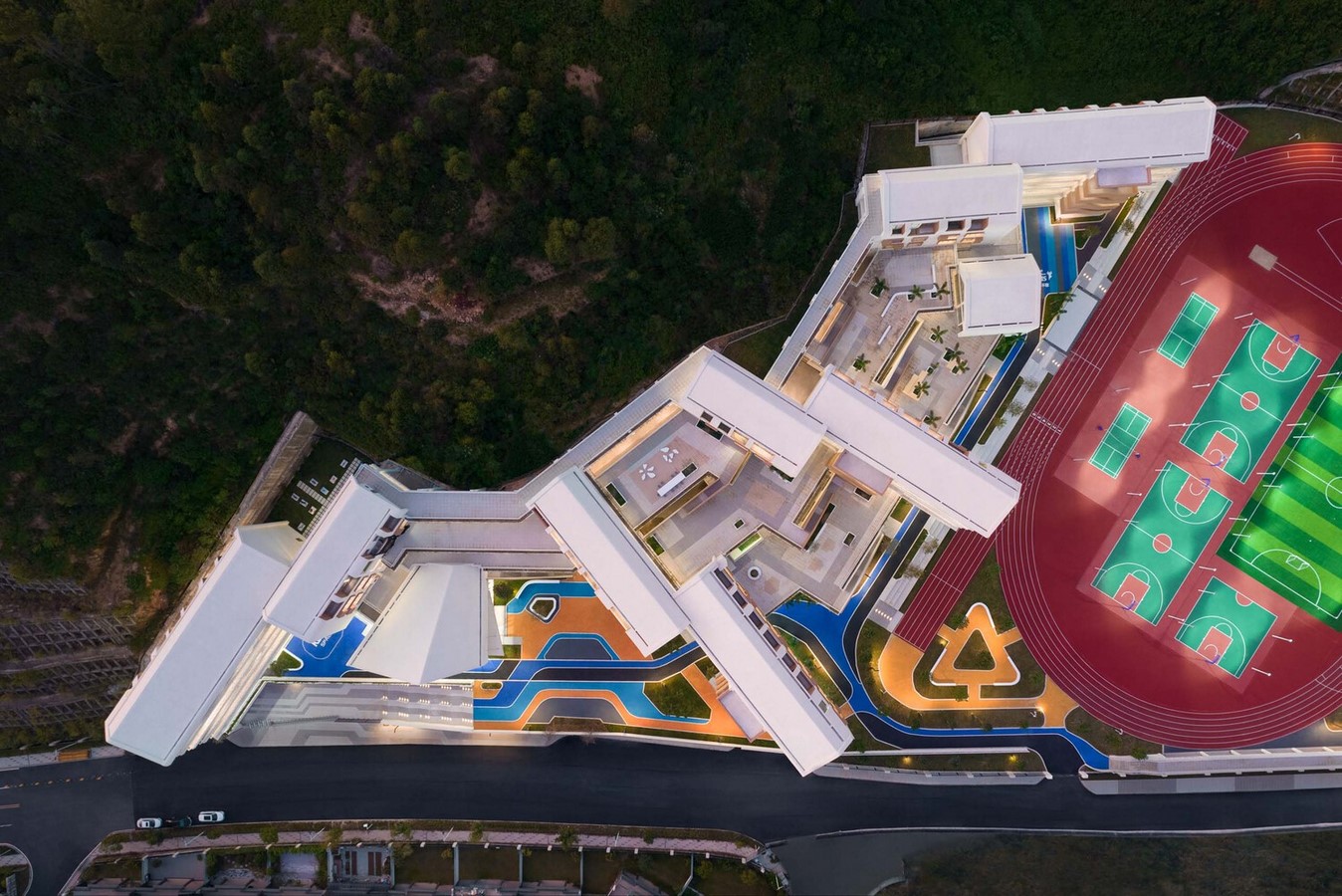 Designing with “the Mountain”
Designing with “the Mountain”
The central focus of the design solution was to leverage the mountainous landscape and integrate it into the campus layout. By strategically locating different school facilities according to the natural terrain—such as situating the main teaching area on the east hillside and the gymnasium, natatorium, staff dormitory, and canteen on the west hillside—the architects aimed to create a campus that felt cohesive and harmonious with its surroundings.
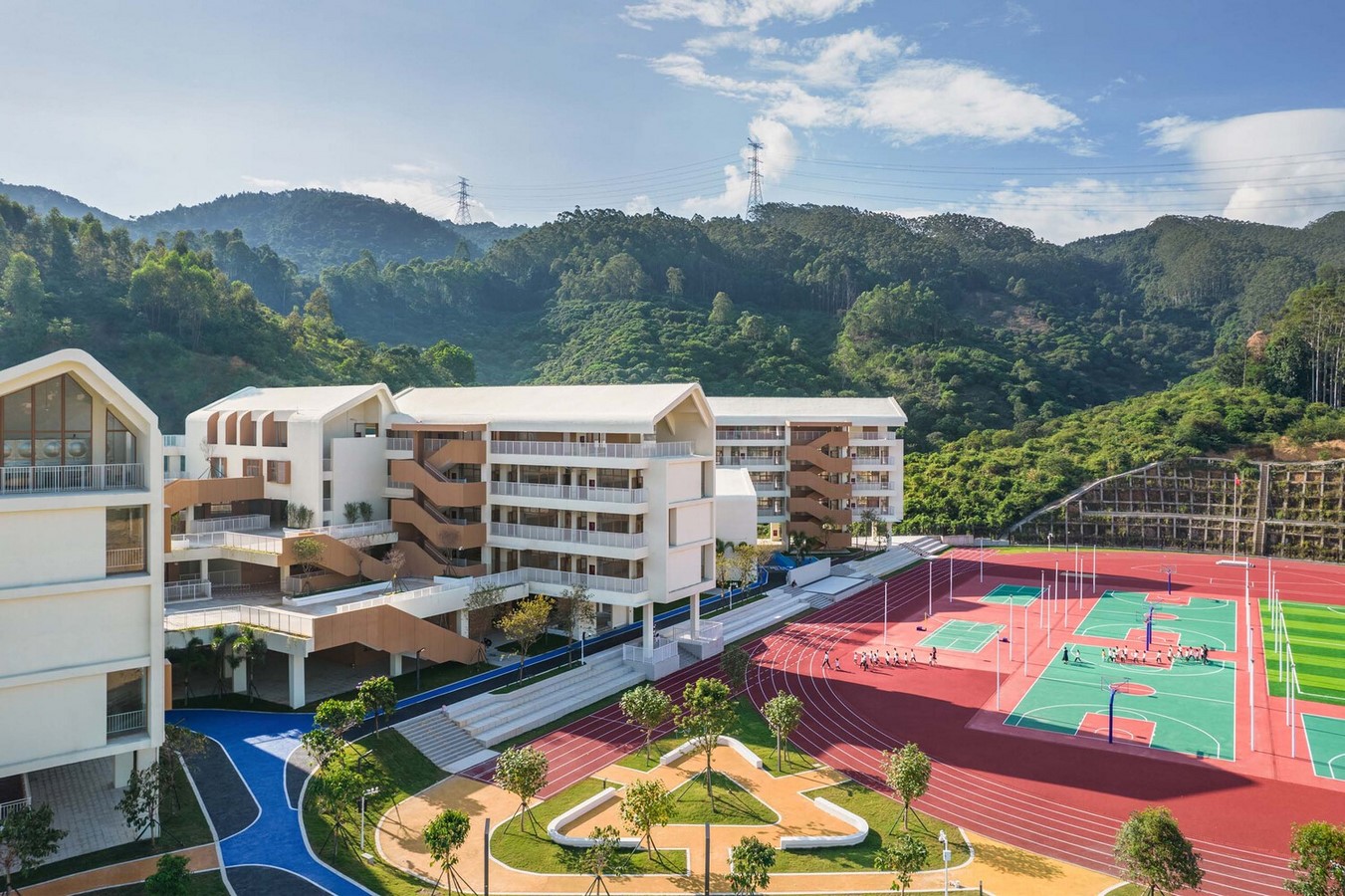 Manifesting the Mountain
Manifesting the Mountain
Drawing inspiration from traditional Chinese village architecture, where buildings often hug the contours of the mountains, the architects designed the teaching buildings to align with the mountain’s contour lines. Stepped garden platforms between the buildings not only serve as recreational spaces but also help to soften the visual impact of the structures, blending them seamlessly into the natural landscape.
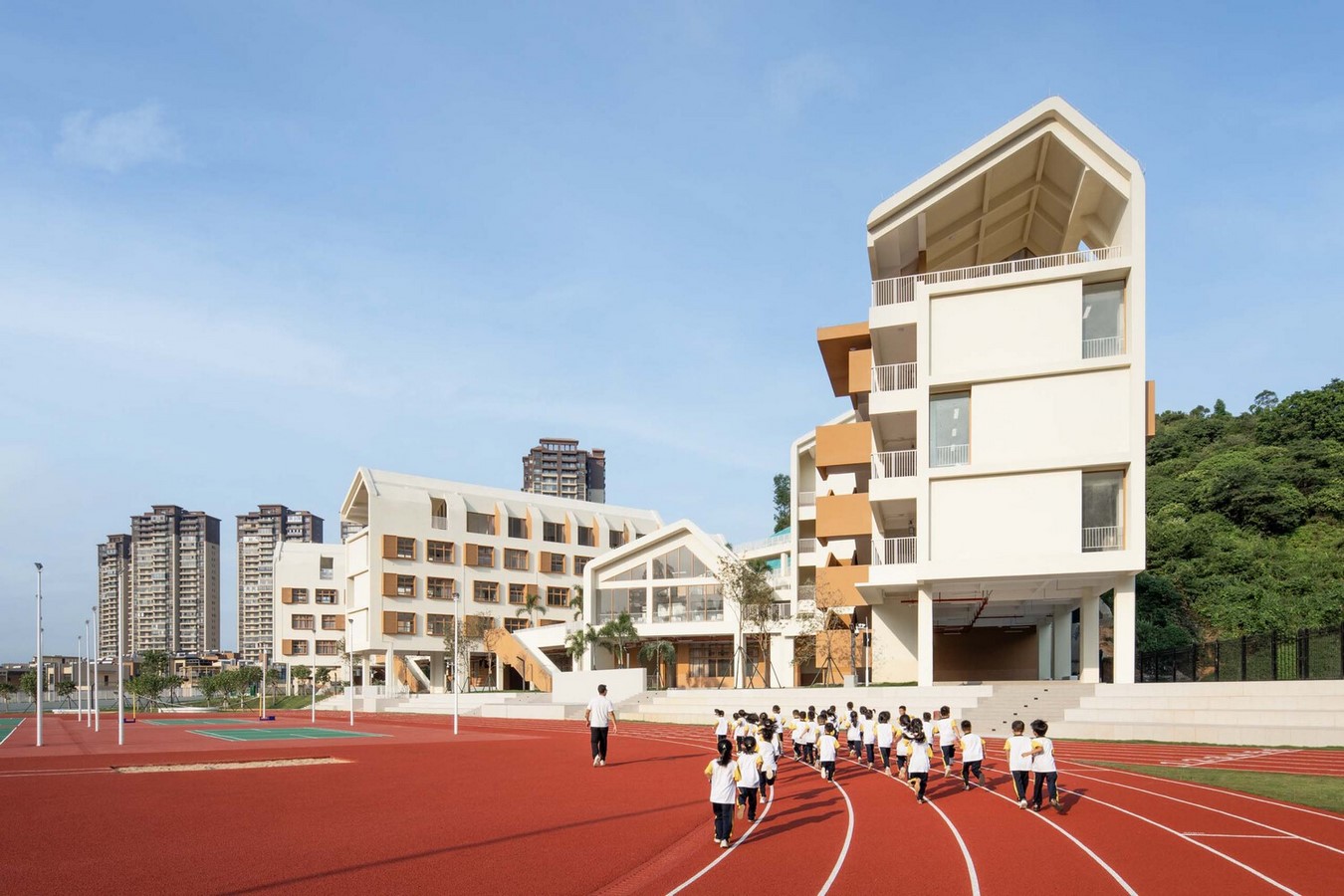 Experiencing the Mountain
Experiencing the Mountain
To ensure convenience and safety for students, the design incorporated corridors at the foot of the mountain, allowing easy access to teaching buildings without the need for strenuous climbs. Additionally, stepped gardens provide ample outdoor play areas, enriching the student experience with diverse recreational spaces.
Volume and Integration
Careful consideration was given to the volume of the buildings to ensure they complemented rather than overshadowed the mountainous backdrop. By breaking down the visual mass of the structures through strategic placement and design, the architects aimed to create a harmonious balance between the built environment and the natural landscape.
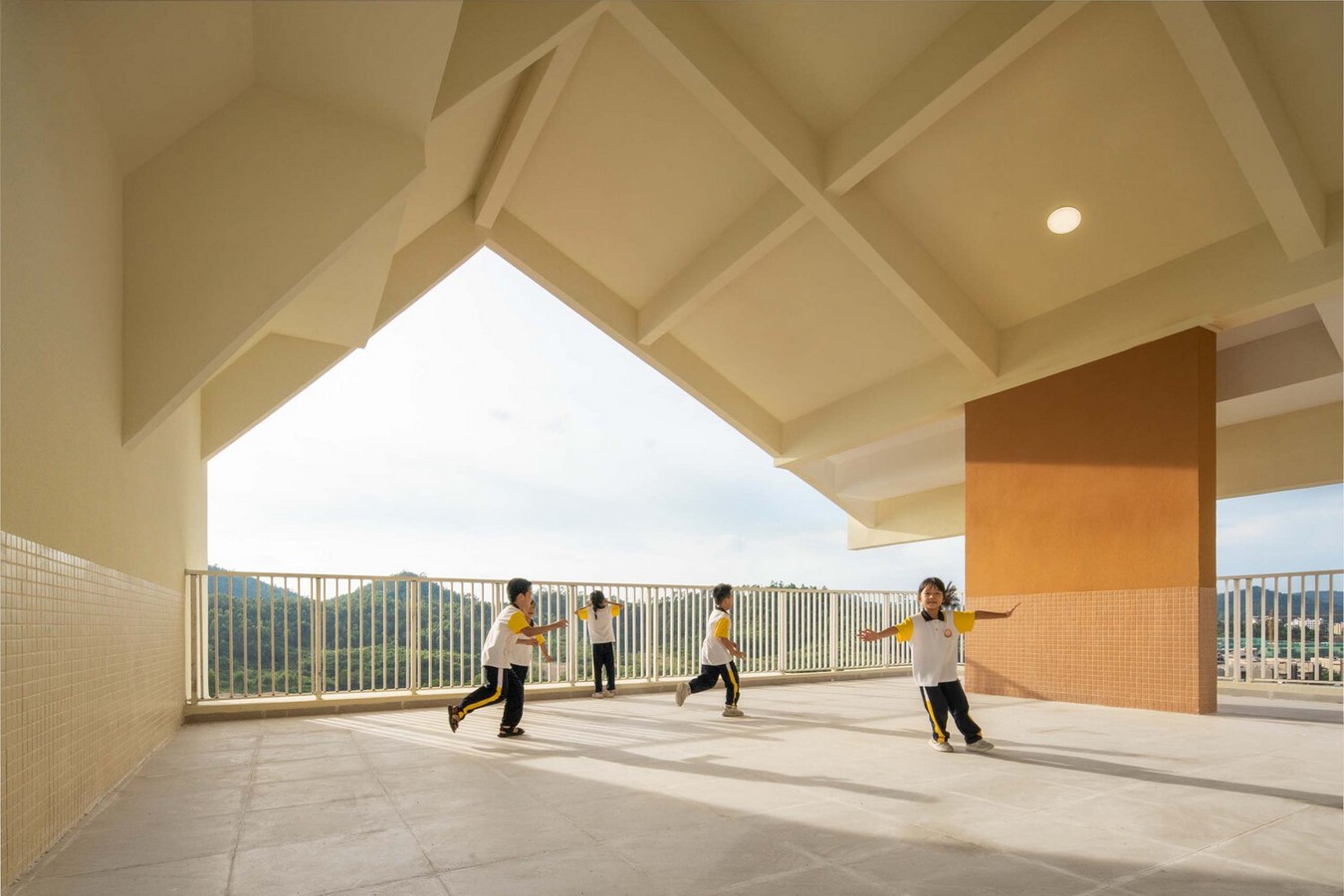 Architecture in Harmony
Architecture in Harmony
The architectural elements, including sunshade covers and distinctive roof designs, were thoughtfully integrated to evoke the spirit of traditional mountain dwellings while maintaining a modern aesthetic. Corridor spaces were strategically positioned to provide visual connections with the surrounding forest and mountain views, enhancing the overall sense of tranquility and connection to nature.
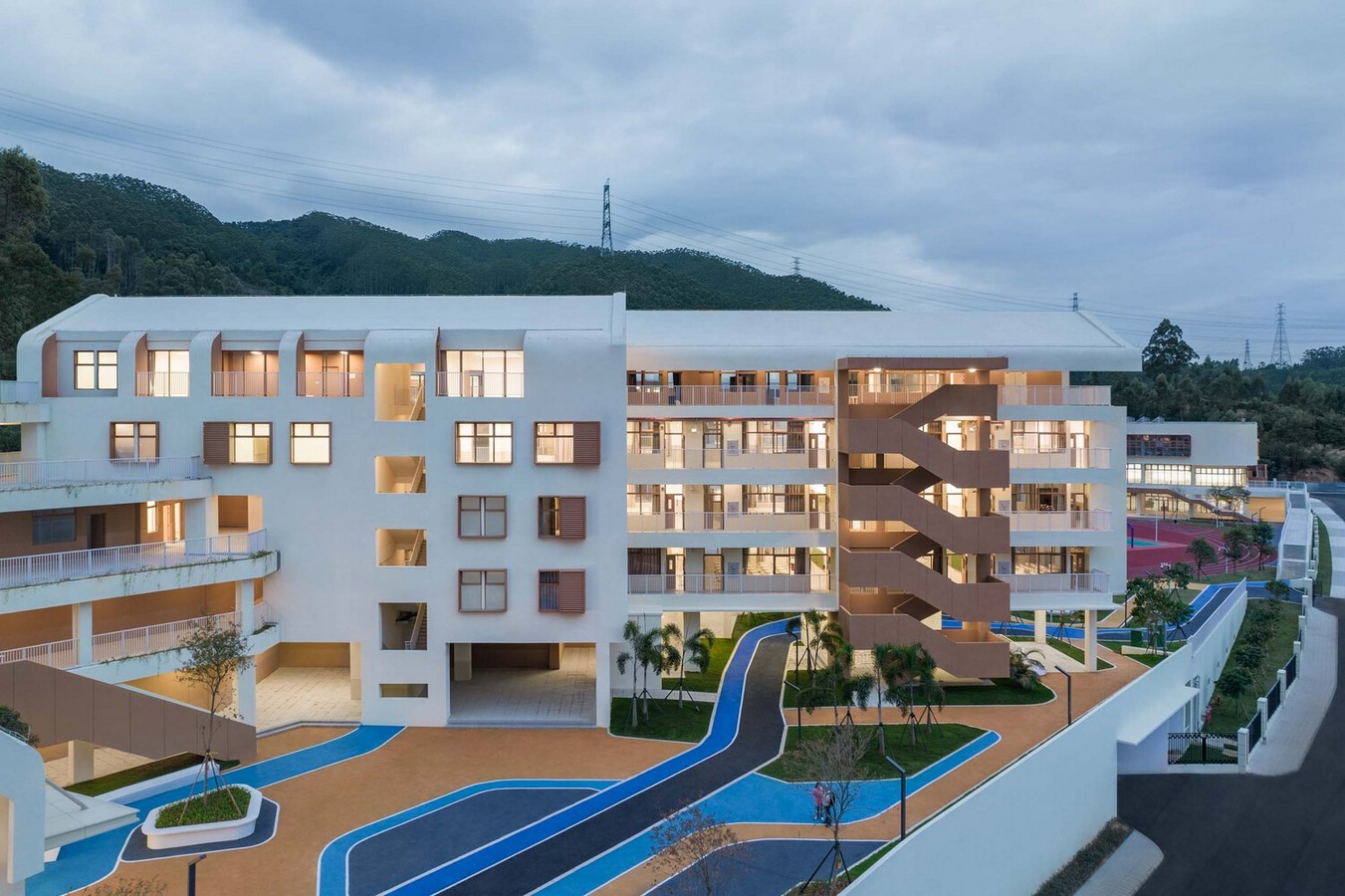 Overcoming Challenges
Overcoming Challenges
Despite encountering numerous challenges during the construction process, including unforeseen issues with construction drawings and the addition of retaining walls, the project ultimately received praise from clients, government officials, and evaluation experts. With the campus now complete and in operation, the architects eagerly anticipate seeing the landscape flourish, mirroring the growth and vitality of the surrounding mountains.



