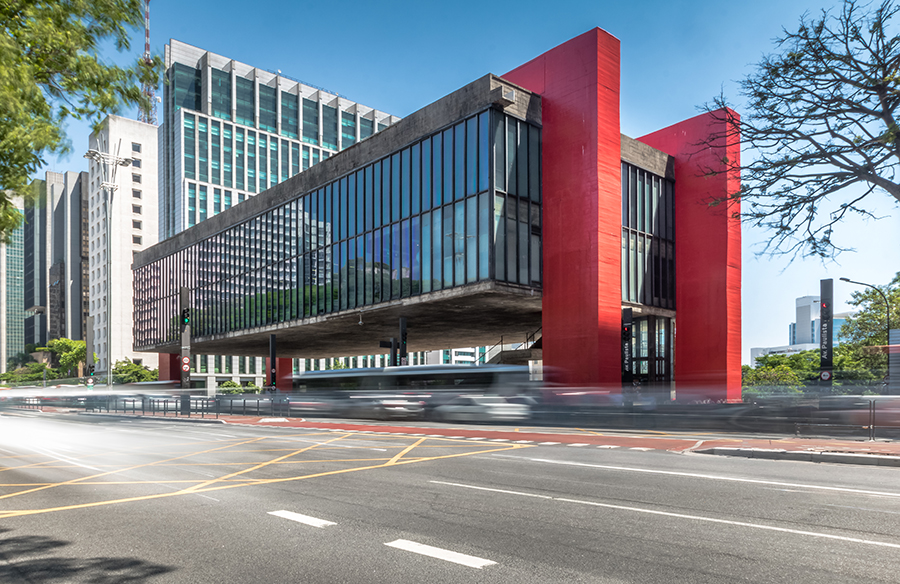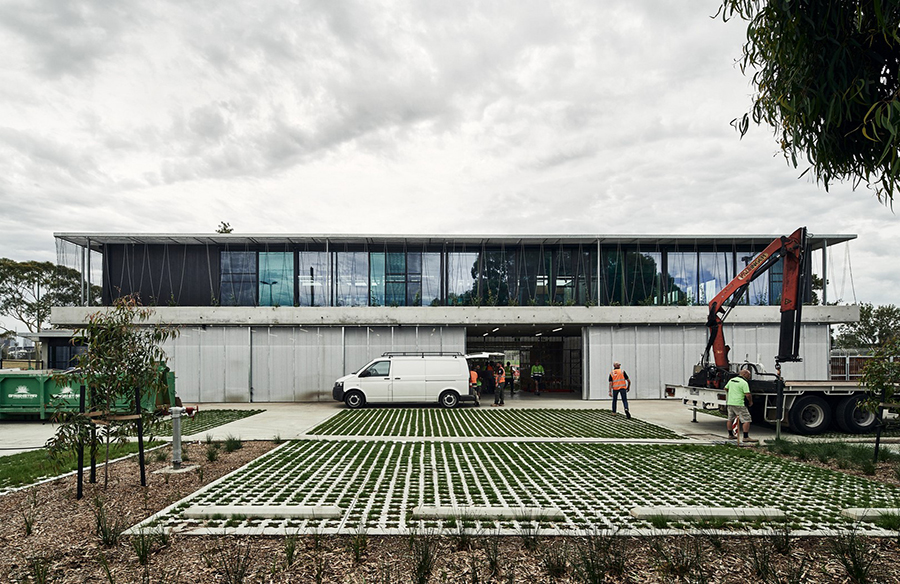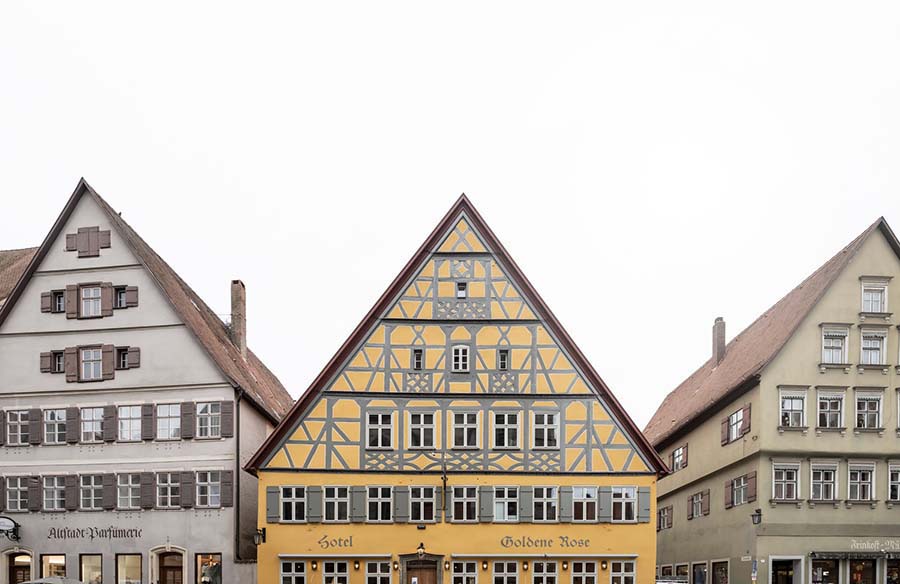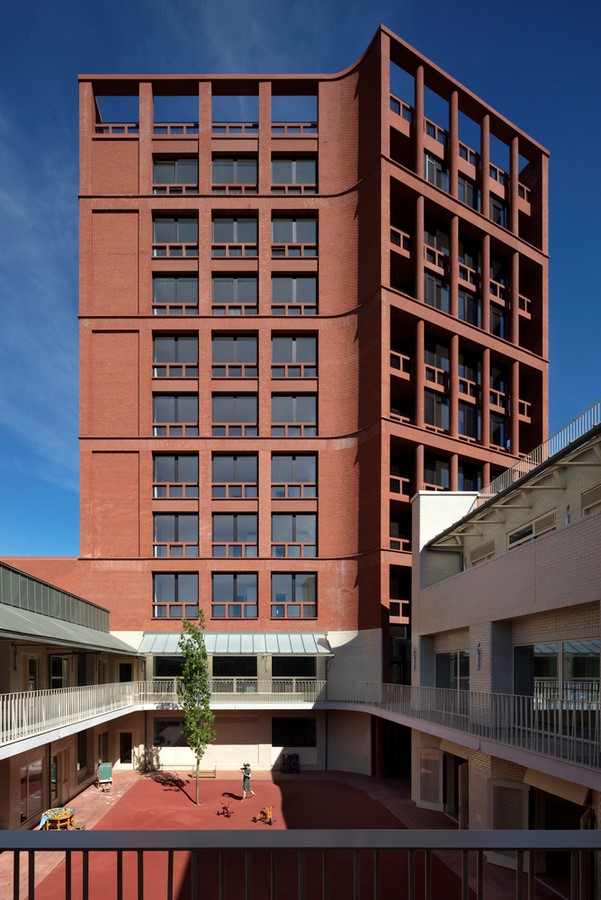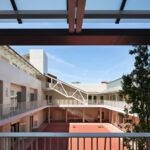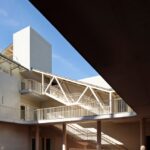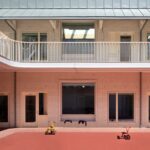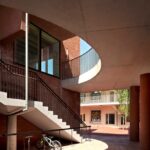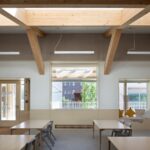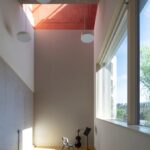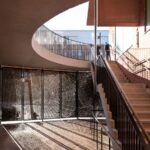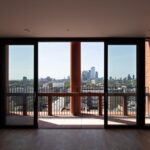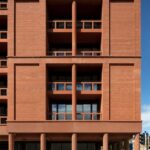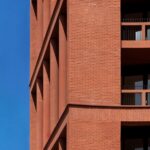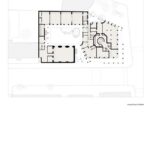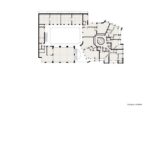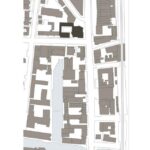Integrating Community and Education 333 Kingsland Road & Hackney New Primary School

Nestled along Kingsland Road, a bustling thoroughfare in Hackney, the 333 Kingsland Road & Hackney New Primary School project by Henley Halebrown Architects stands as a testament to blending community needs with educational infrastructure. Here, a seamless integration of a school, affordable housing, and retail spaces at ground level showcases a pioneering approach in architectural hybridization, leveraging the strengths of diverse building typologies.
A Unified Architectural Vision
Central to the design is a cloistered courtyard, imbuing the school with an inner-city ambiance. Adjacent to it, a residential tower not only serves as a landmark but also echoes the aesthetics of European apartment blocks, complete with covered loggias at street level. The cohesive design language, characterized by concrete hues, red brickwork, and granite aggregates, unifies the disparate functions while enhancing the urban fabric.
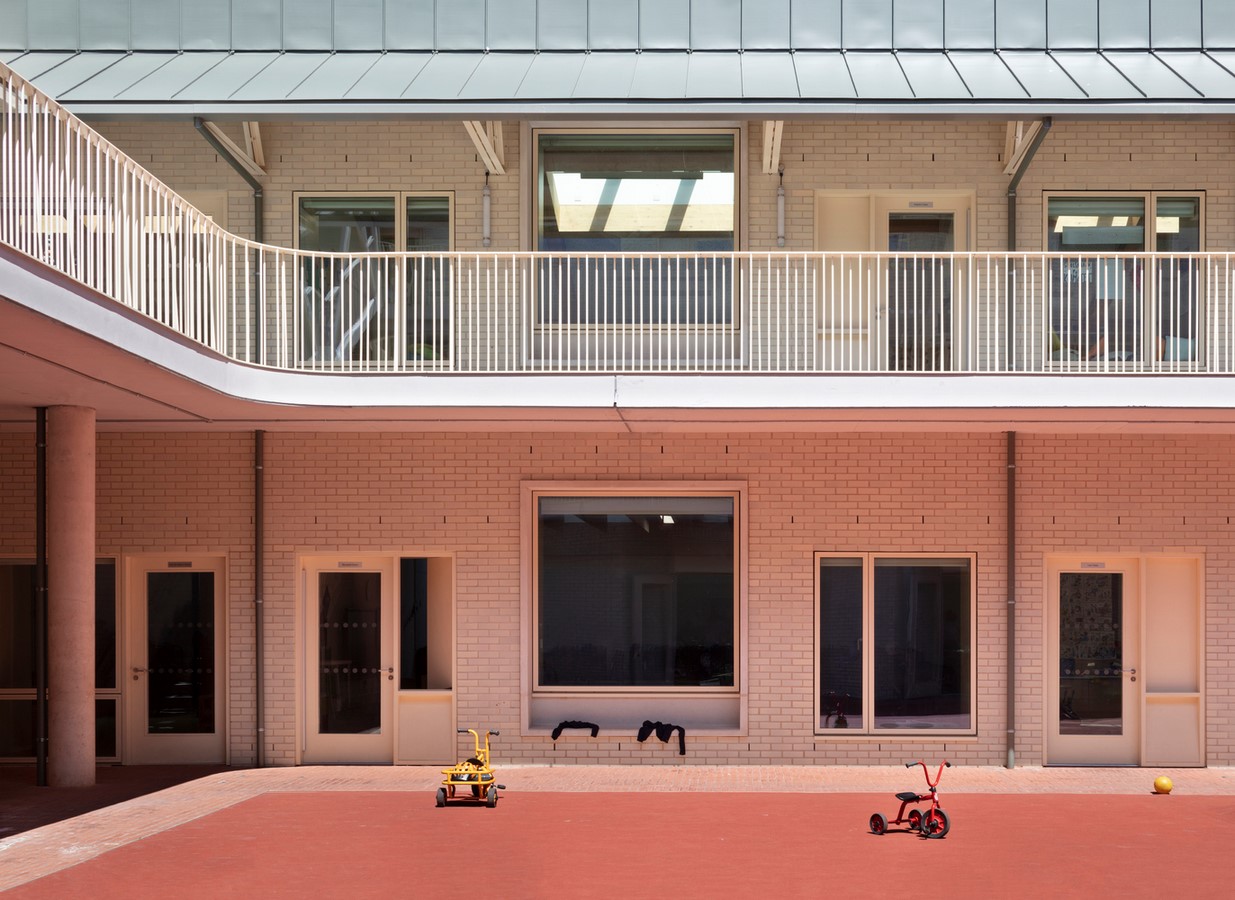 Site Optimization
Site Optimization
Shielding the three-story school from the noise and pollution of the arterial road is an 11-story residential block. Its compact footprint optimizes the site, creating ample space for the school’s open-air courtyard playground—a vibrant hub fostering a sense of community among students and staff, illuminated by natural light.
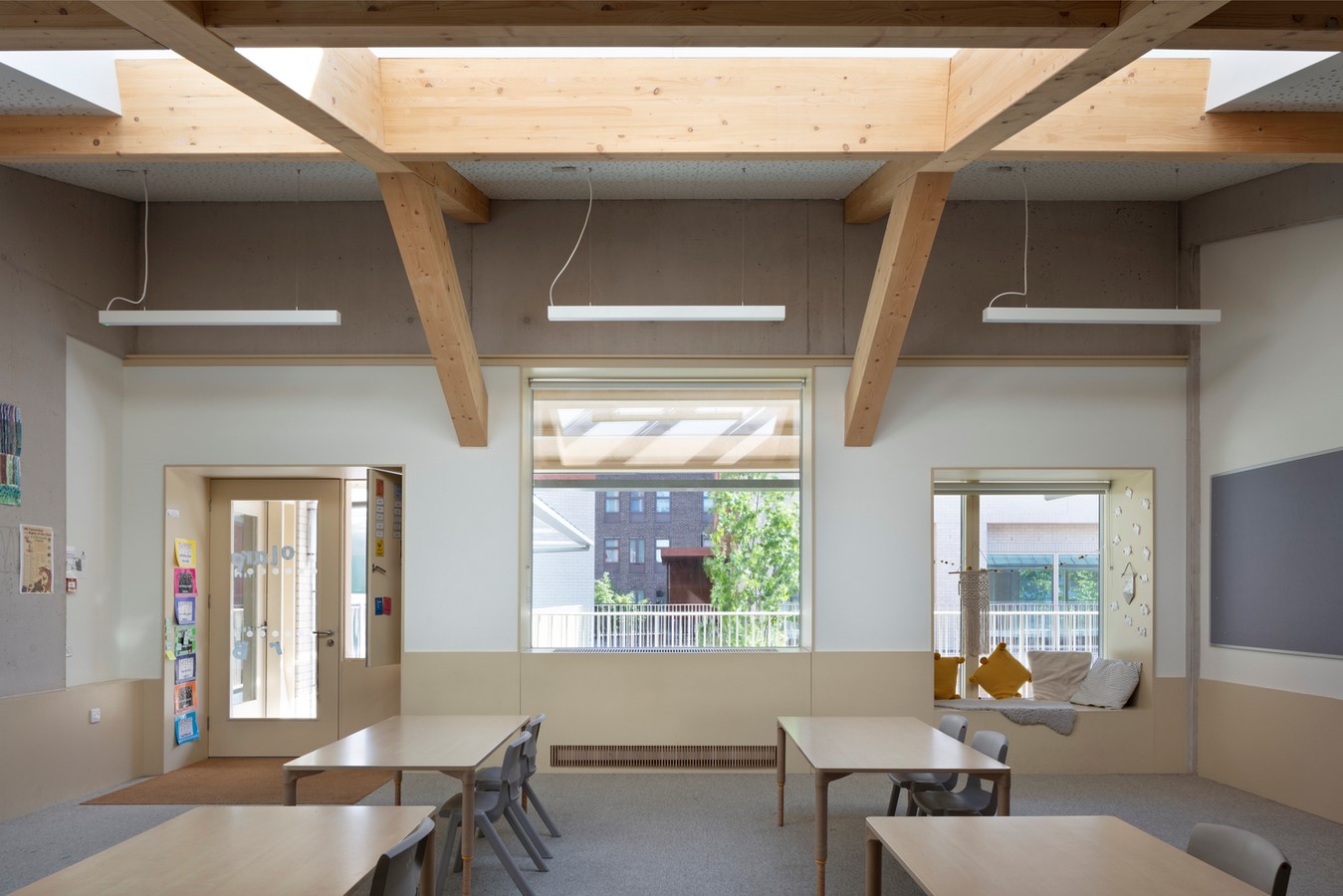 Architectural Features of the School
Architectural Features of the School
The school’s layout revolves around a cloistered gallery circulation enveloping the central courtyard, offering a conducive environment for learning and interaction. Light ivory glazed bricks adorn the classrooms, music rooms, and administration offices, reflecting natural light and infusing the outdoor space with color. Mezzanines, roof terraces, and play areas peppered throughout the school encourage outdoor activities, blurring the boundaries between indoor and outdoor learning environments.
Engaging Entrances and Public Spaces
The school entrance, marked by wildlife-inspired gates designed in collaboration with artist Paul Morrison, serves as a welcoming transition between the residential tower and the educational facility. Similarly, the apartment building’s design, characterized by a sculpted profile and paired stories with loggias, fosters a dynamic relationship with the surrounding urban context, extending beyond its utilitarian function.
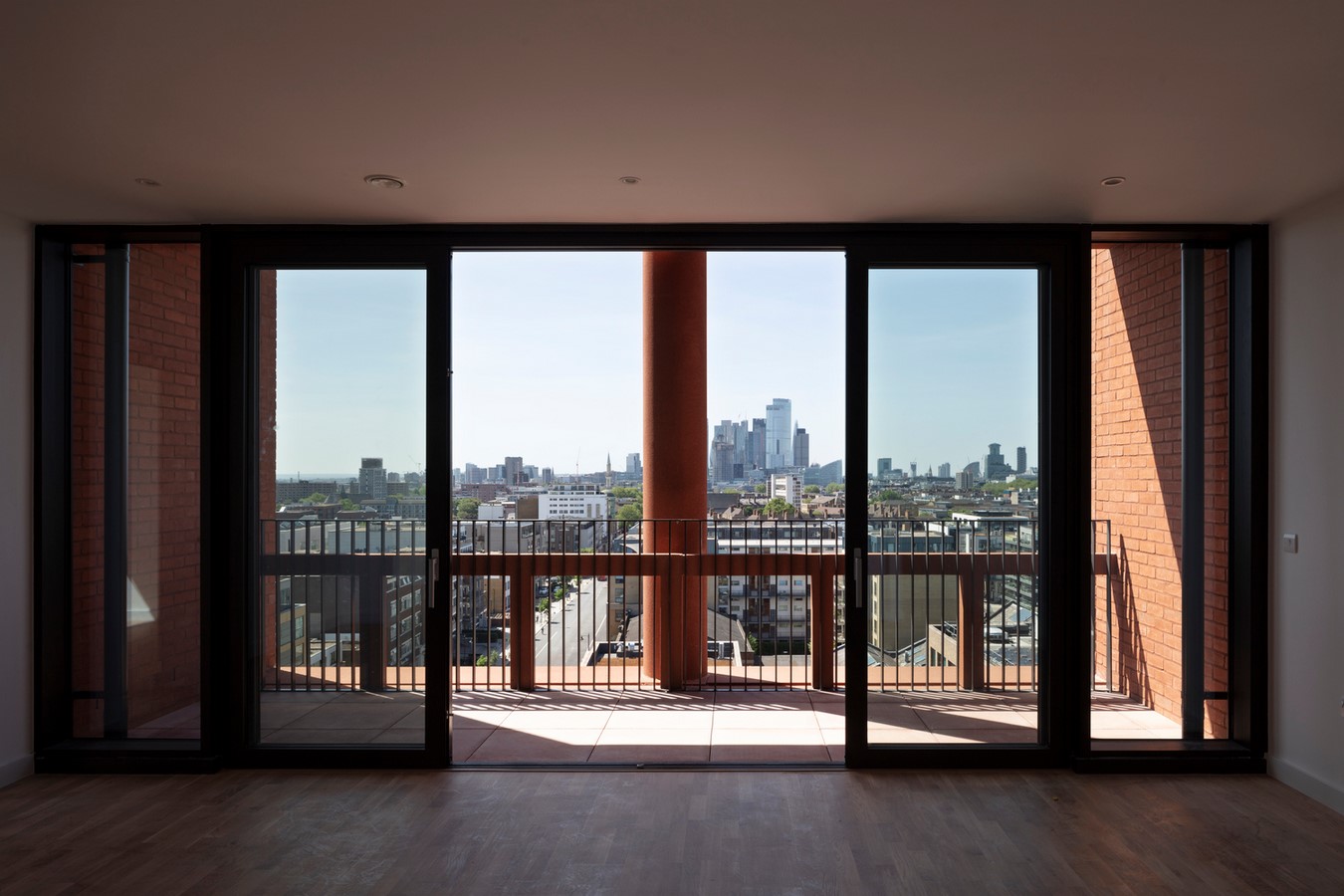 Fostering Civic Engagement
Fostering Civic Engagement
By blurring the distinction between building and cityscape, both the school and the apartment block assume a civic presence, transcending their immediate roles. The school’s street-facing elevation, featuring a long plinth used as a communal bench, reinforces its identity as a social hub within the neighborhood.
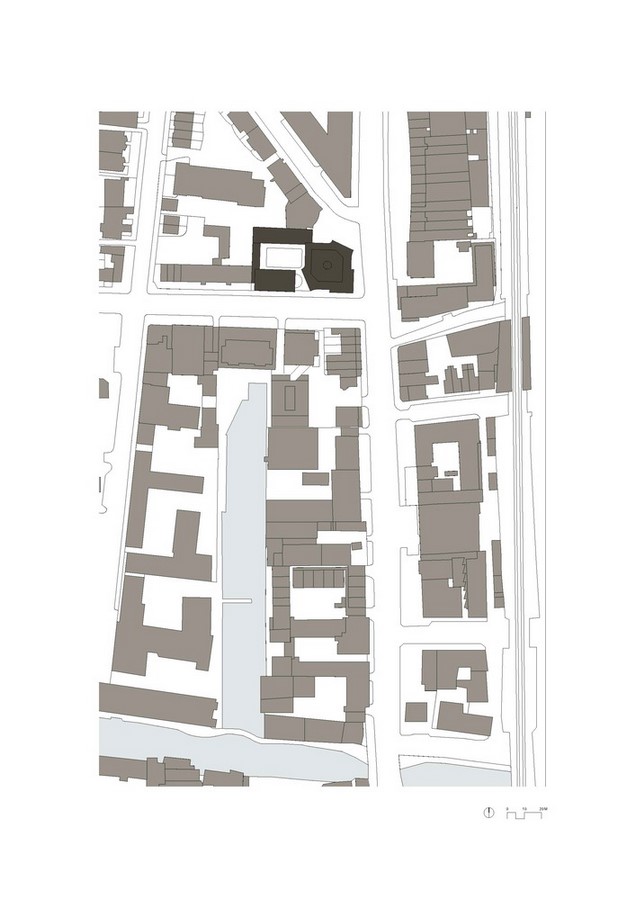 In conclusion, 333 Kingsland Road & Hackney New Primary School stands as a testament to innovative architectural design, seamlessly integrating community needs with educational infrastructure, and enriching the urban landscape of Hackney.
In conclusion, 333 Kingsland Road & Hackney New Primary School stands as a testament to innovative architectural design, seamlessly integrating community needs with educational infrastructure, and enriching the urban landscape of Hackney.



