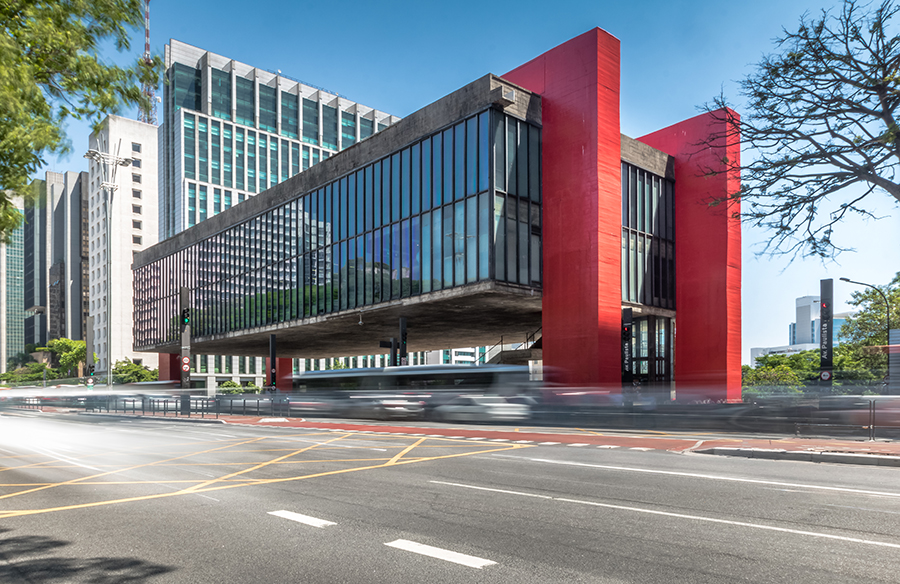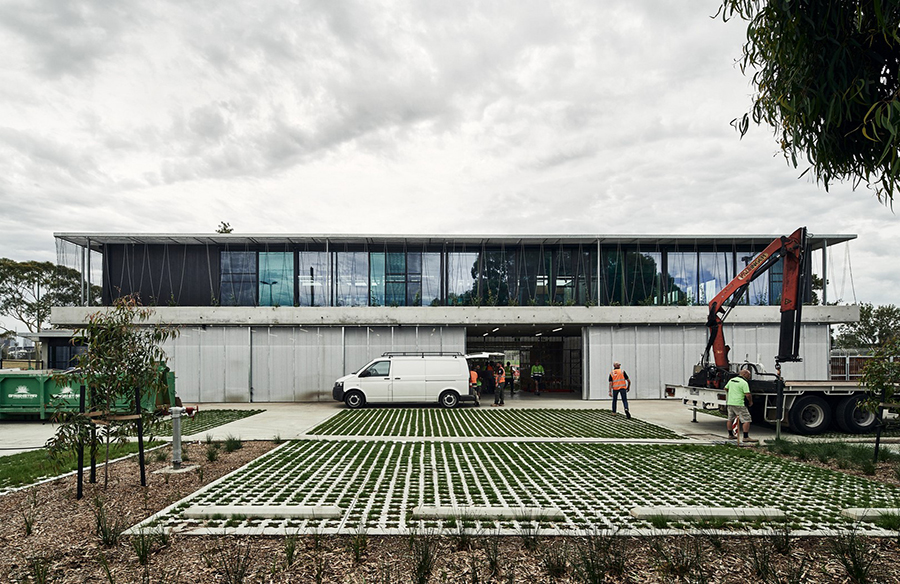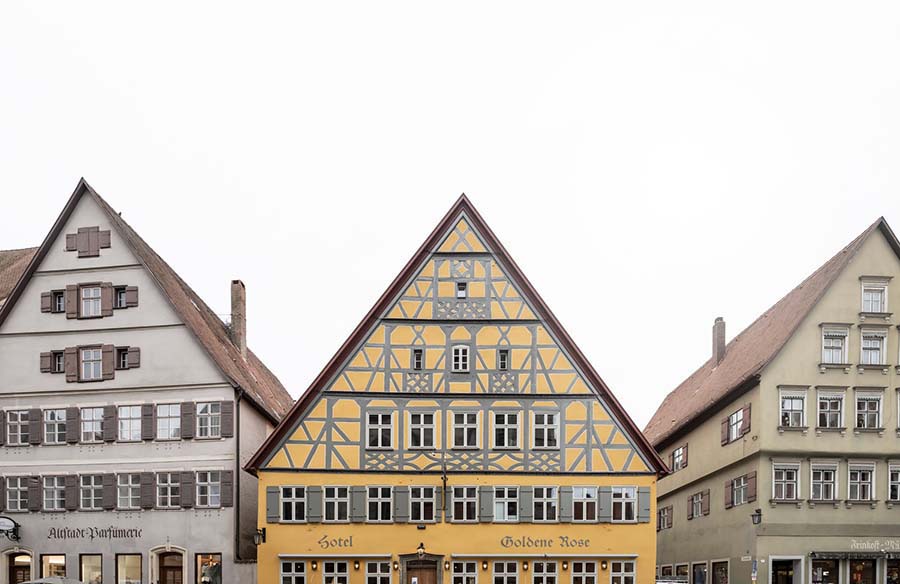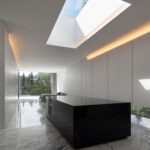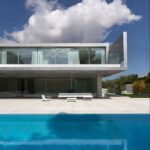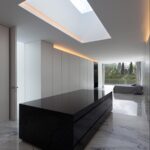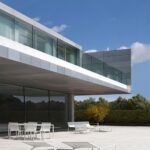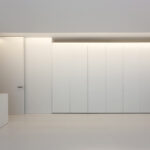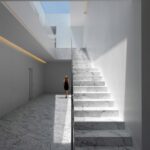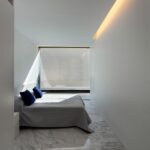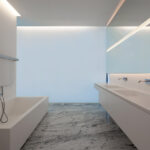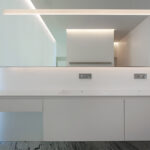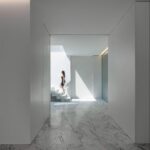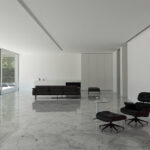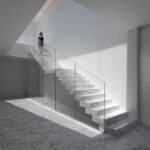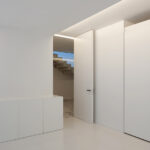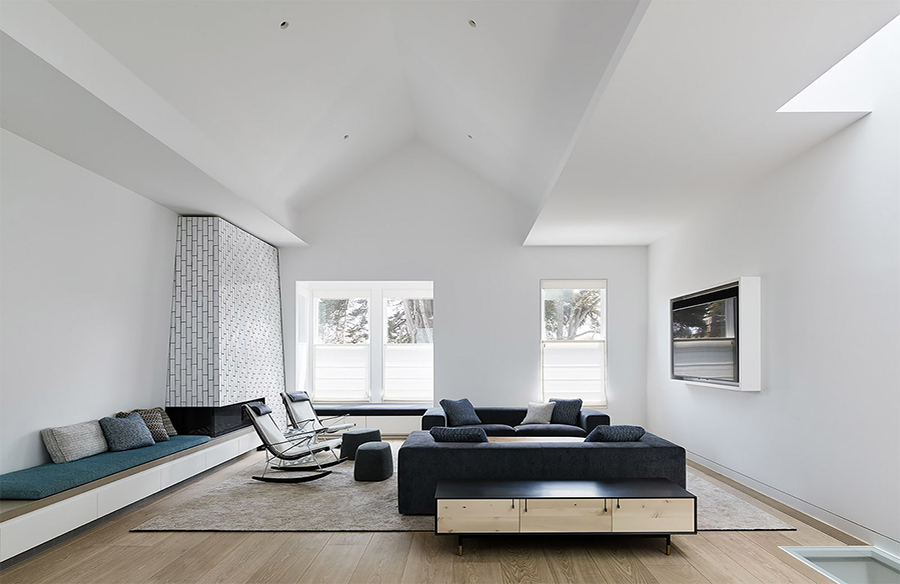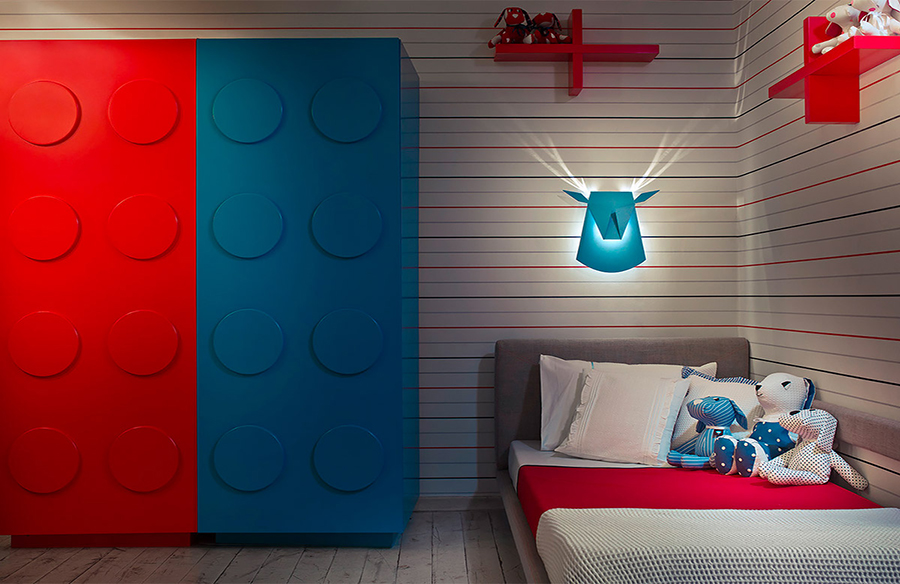Embracing Nature: The Aluminum House by Fran Silvestre Arquitectos
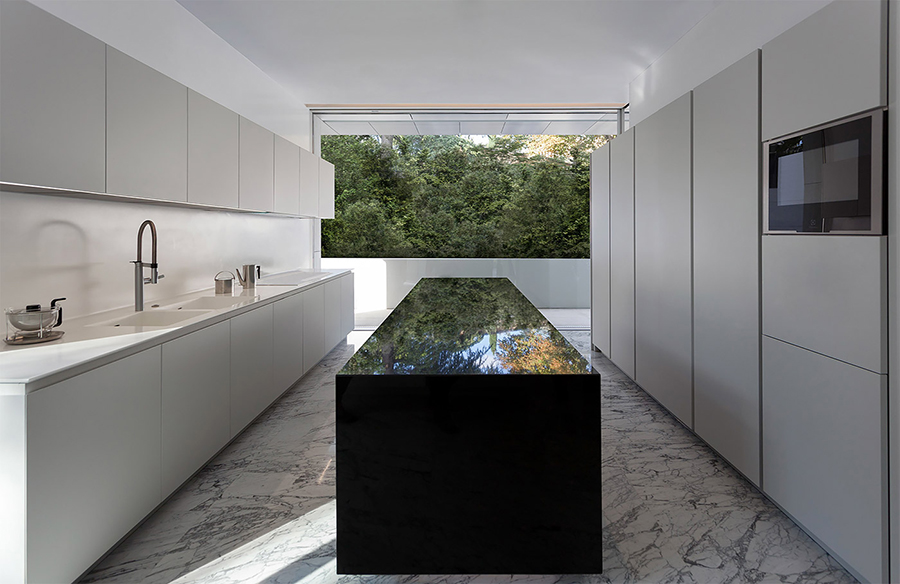
Fran Silvestre Arquitectos, a renowned architectural studio based in Valencia, has unveiled its latest masterpiece—a stunning residence nestled within the verdant landscape of Madrid, Spain.
Harmonizing with the Environment
Set against a backdrop of lush gardens, the Aluminum House seamlessly integrates into its surroundings, thanks to its metallic and horizontal design. The residence appears to effortlessly blend with the tall trees that envelop it, creating a serene and cohesive aesthetic within the landscape.
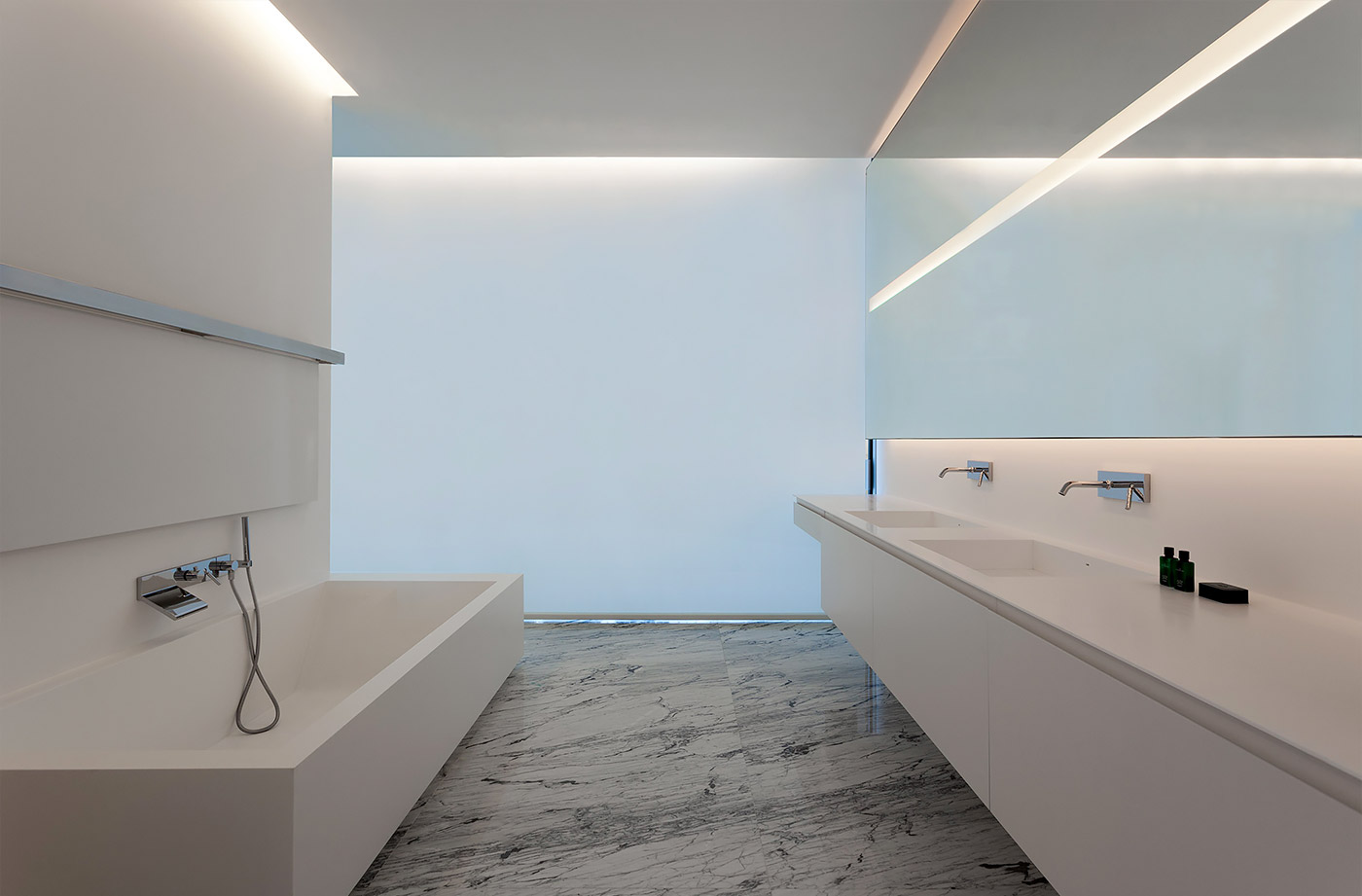 Balance and Proportion
Balance and Proportion
The architectural design of the Aluminum House strikes a delicate balance between scale and proportion. The day area, characterized by its natural stone foundation, serves as a solid base that anchors the structure to the earth. Above it, the night zone emerges, strategically positioned to offer panoramic views of the northern and southern horizons while maintaining privacy from neighboring properties. Shaded terraces extend from the residence, inviting residents to immerse themselves in the beauty of the outdoors.
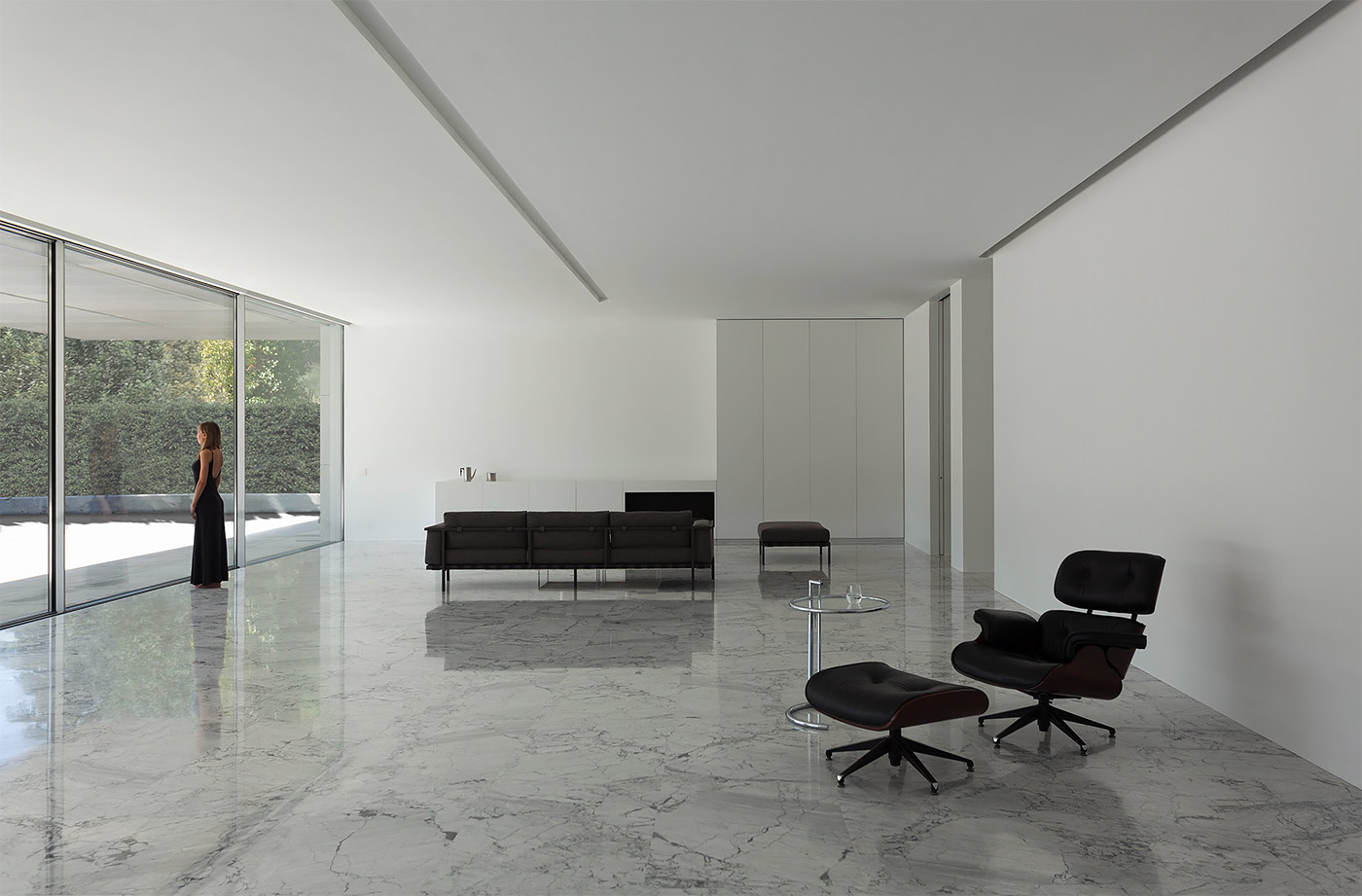 Efficient Utilization of Space
Efficient Utilization of Space
A substantially square floor plan forms the foundation of the Aluminum House, enabling a compact and efficient layout. The internal arrangement revolves around a central staircase and atrium, which serve as the focal points for the distribution of rooms. This functional hierarchy ensures that every space within the residence opens up to the surrounding garden, fostering a seamless connection between indoor and outdoor living.
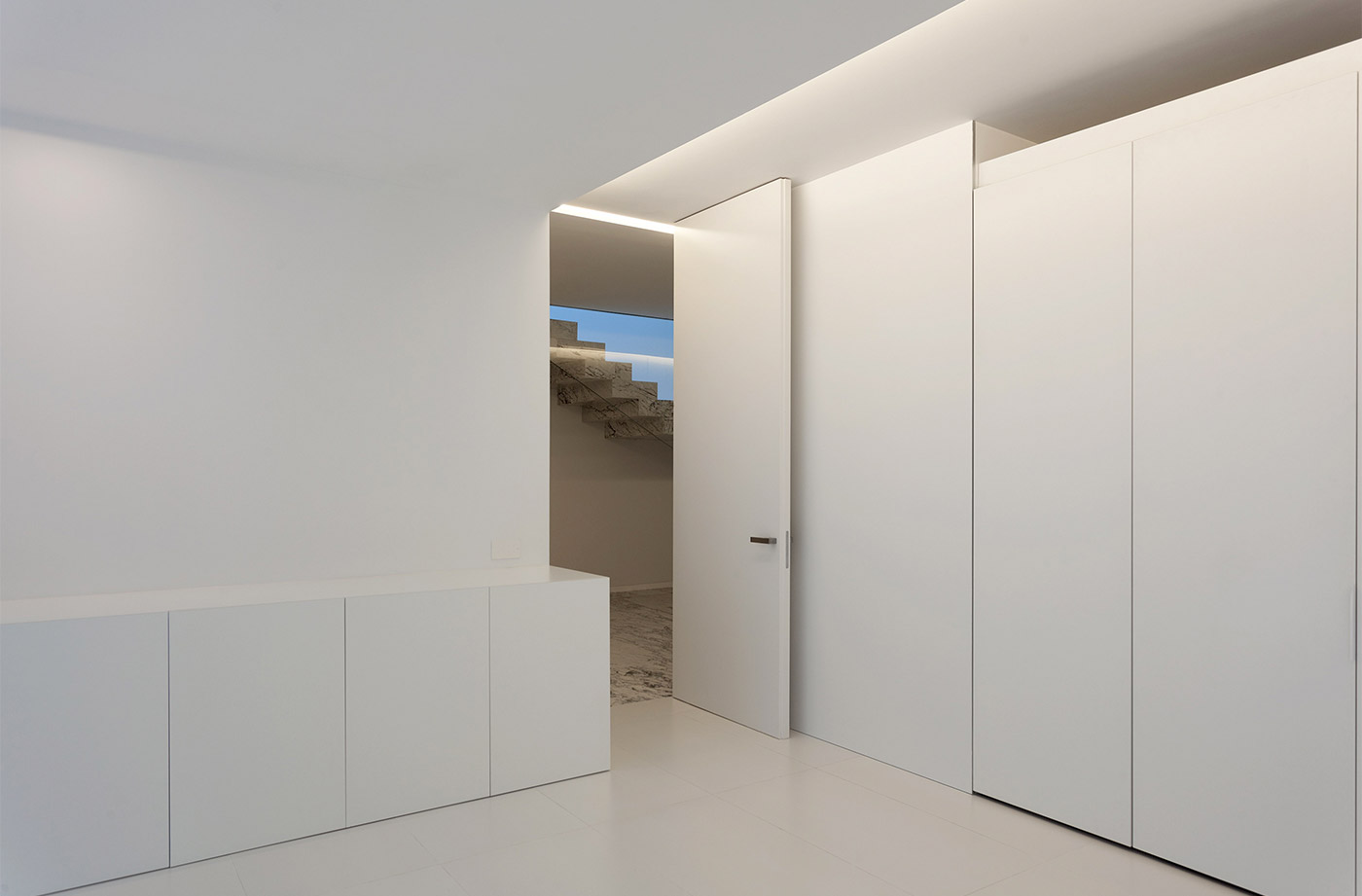 A Testament to Architectural Ingenuity
A Testament to Architectural Ingenuity
The Aluminum House by Fran Silvestre Arquitectos stands as a testament to the studio’s unwavering commitment to innovation and design excellence. By embracing the natural landscape and employing a thoughtful approach to spatial organization, the residence transcends the boundaries of traditional architecture, offering its inhabitants a sanctuary of tranquility and beauty amidst the bustling cityscape of Madrid.



