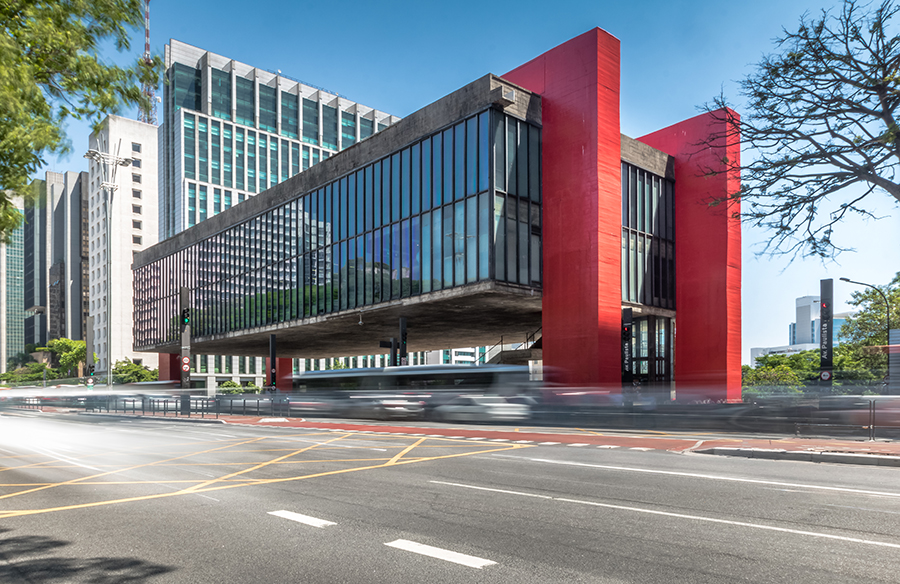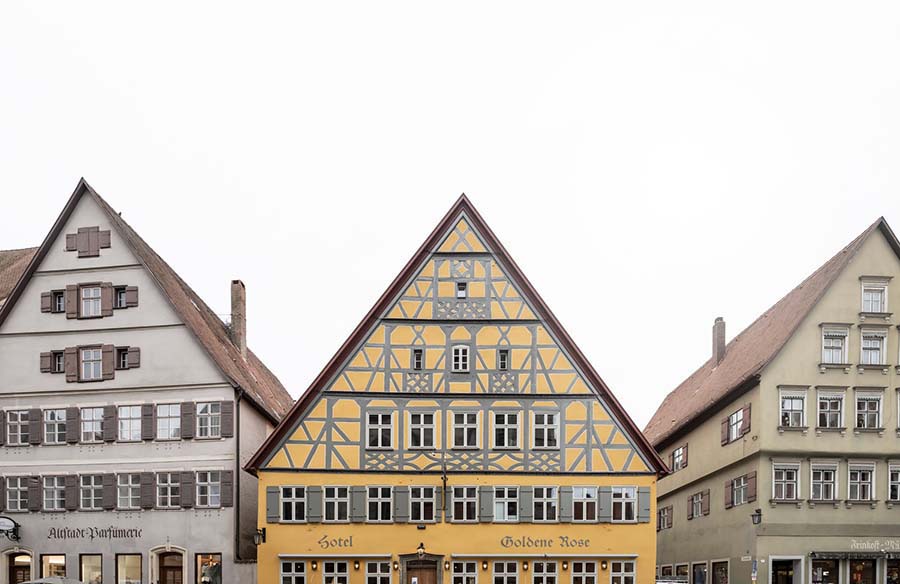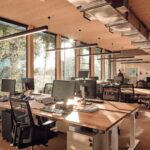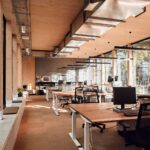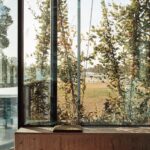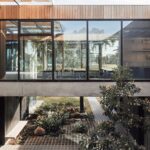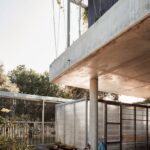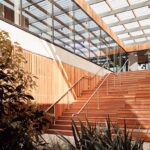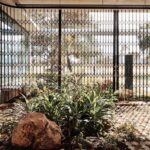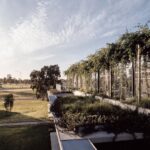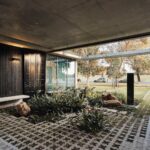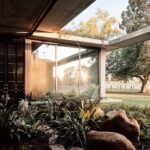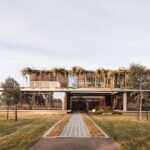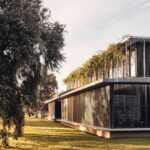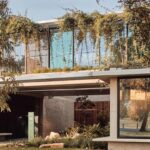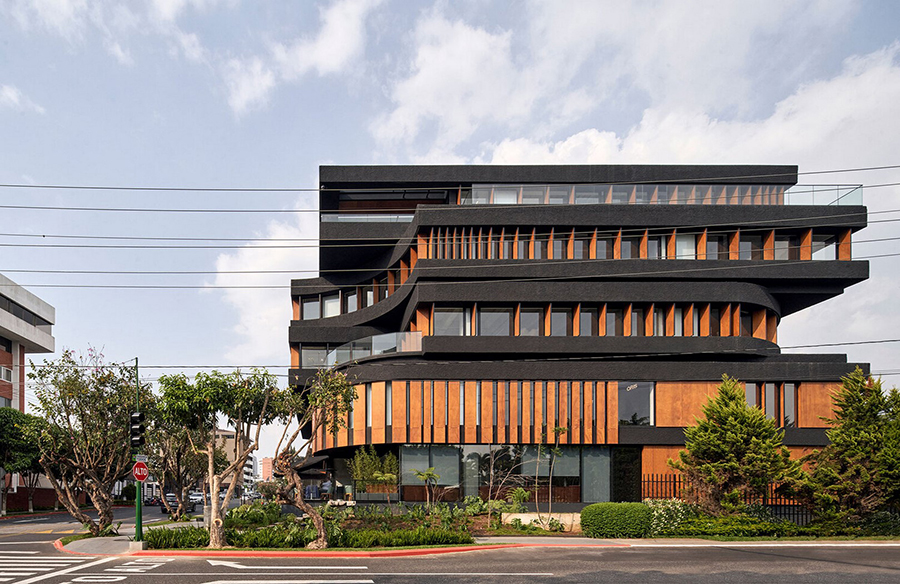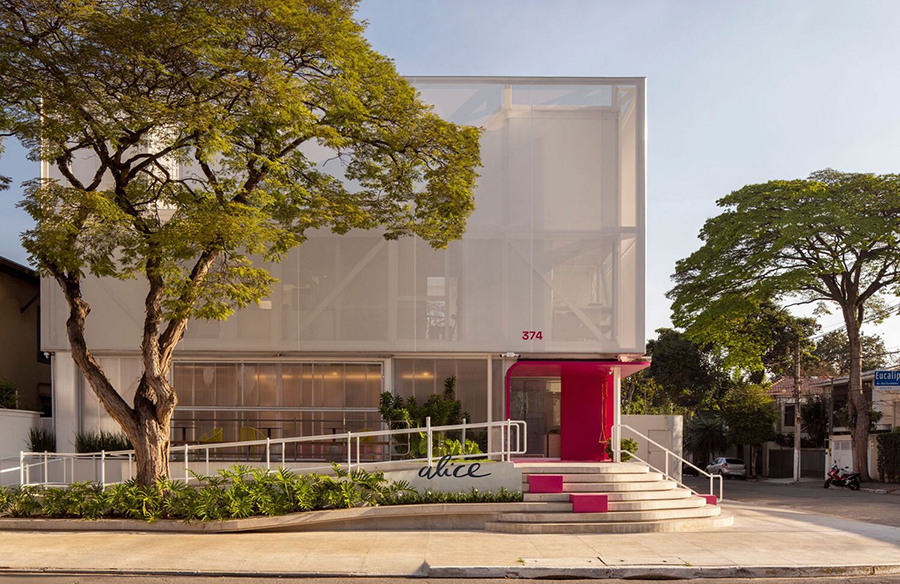A Harmonious Blend of Functionality and Sustainability: Albert Park Office and Depot
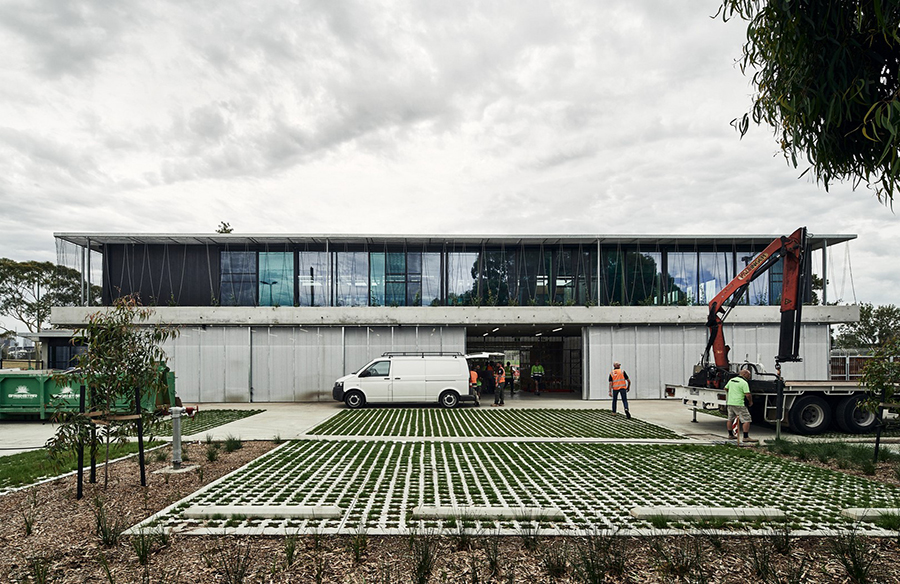
The Albert Park Office and Depot project by Harrison and White + Archier represents a unique fusion of office and depot functions within the context of a park setting. Designed to provide an optimal working environment for Parks Victoria staff while offering a welcoming experience for visitors, the building prioritizes sustainability and integration with the surrounding landscape. Let’s delve into the key features of this innovative project.
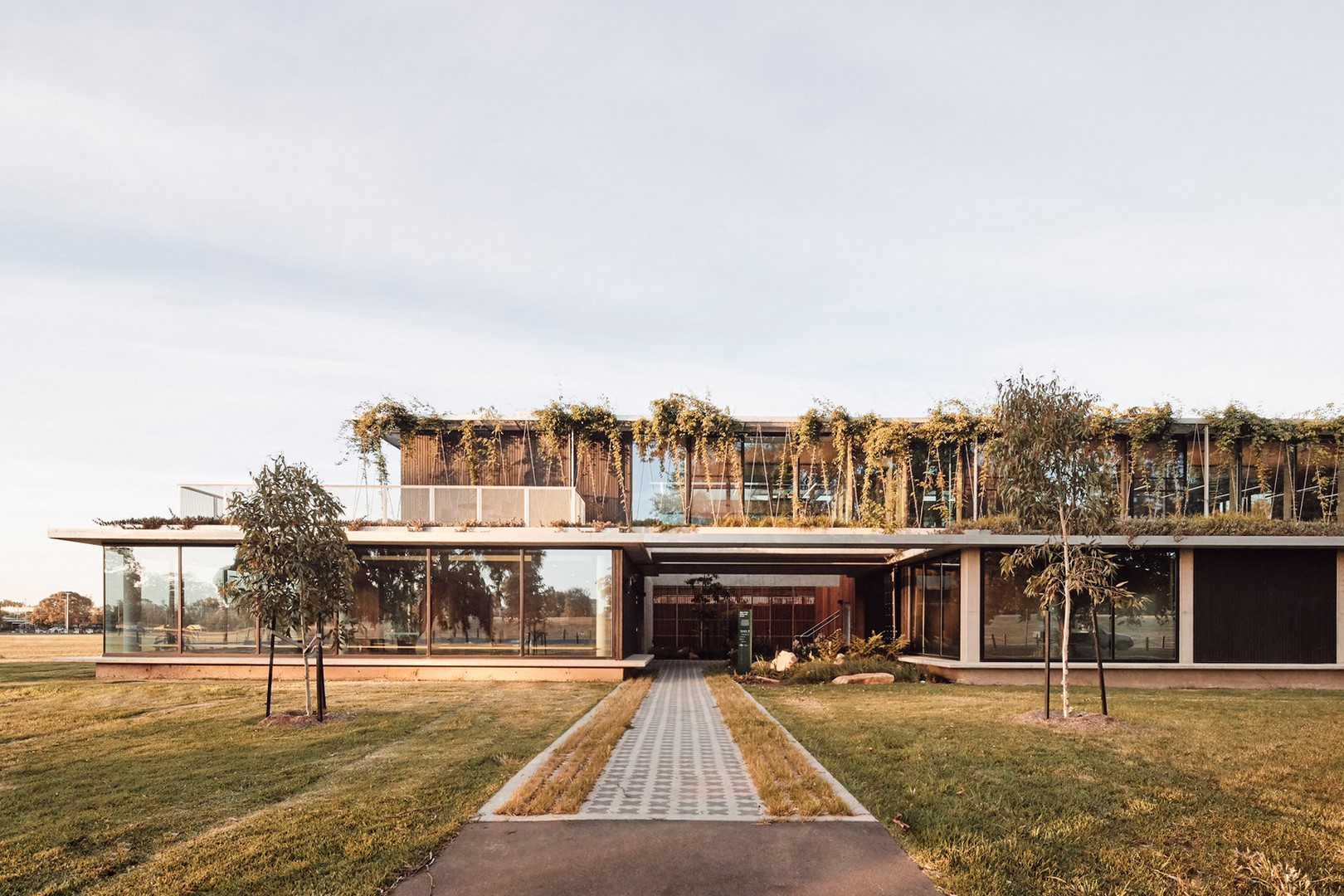 A Green Oasis in the Heart of the City
A Green Oasis in the Heart of the City
At its core, the Albert Park Office and Depot project embodies the essence of a ‘Parks’ building, seamlessly integrating office and depot functionalities within a park environment. The building is meticulously designed to enhance the well-being of its occupants while harmonizing with the natural surroundings. Greenery is strategically incorporated to provide shade, promote cooling, and activate the building, contributing to its overall sustainability.
Central Courtyard: A Nexus of Connectivity
At the heart of the project lies a central courtyard, serving as a focal point that brings the landscape into the building’s core. This courtyard not only facilitates natural ventilation and daylight penetration but also serves as a versatile space for gatherings and interactions. Visitors are welcomed to explore the central courtyard, blurring the boundaries between indoor and outdoor spaces and fostering a sense of connection with the surrounding parkland.
Embracing Natural Materials and Exposed Structures
Timber and concrete take center stage as the primary materials used throughout the building, reflecting a commitment to authenticity and sustainability. Cross-laminated timber is prominently featured in the upper-level structure, offering both structural integrity and visual warmth. These materials are left exposed, celebrating their natural beauty and contributing to the building’s aesthetic appeal.
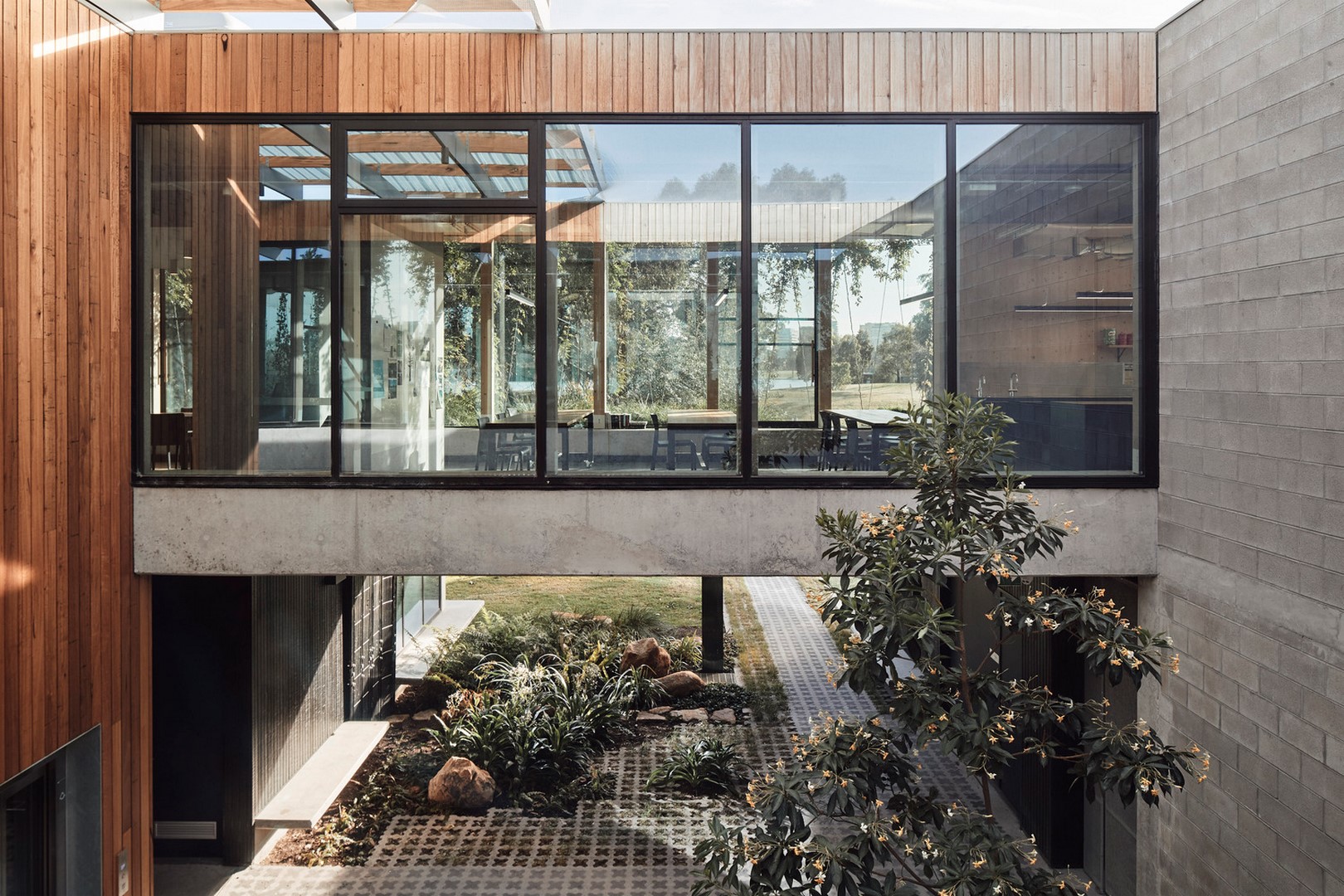 Promoting Sustainable Practices
Promoting Sustainable Practices
The Albert Park Office and Depot project exemplifies excellence in sustainability, with green spaces strategically integrated to shade, cool, and activate the building. The incorporation of vegetation not only enhances the visual appeal of the space but also contributes to improved air quality and thermal comfort. Additionally, sustainable features such as natural ventilation and daylight harvesting further reduce the building’s environmental footprint while enhancing occupant well-being.
A Testament to Innovative Design
By seamlessly blending functionality, sustainability, and aesthetics, the Albert Park Office and Depot project stands as a testament to innovative design. Through thoughtful planning and meticulous attention to detail, Harrison and White + Archier have created a building that not only meets the needs of its users but also enhances the overall urban experience. With its emphasis on green design principles and integration with nature, this project sets a new standard for sustainable architecture in urban settings.



