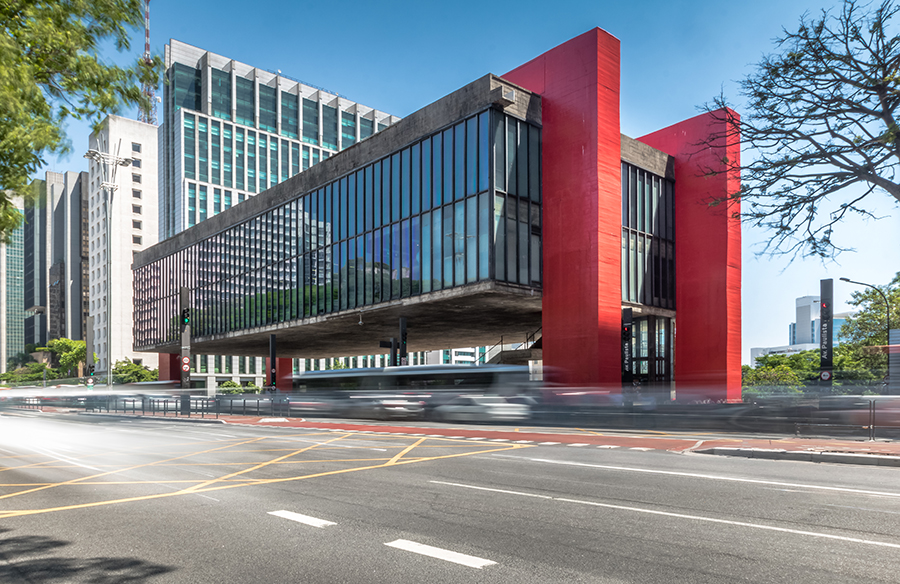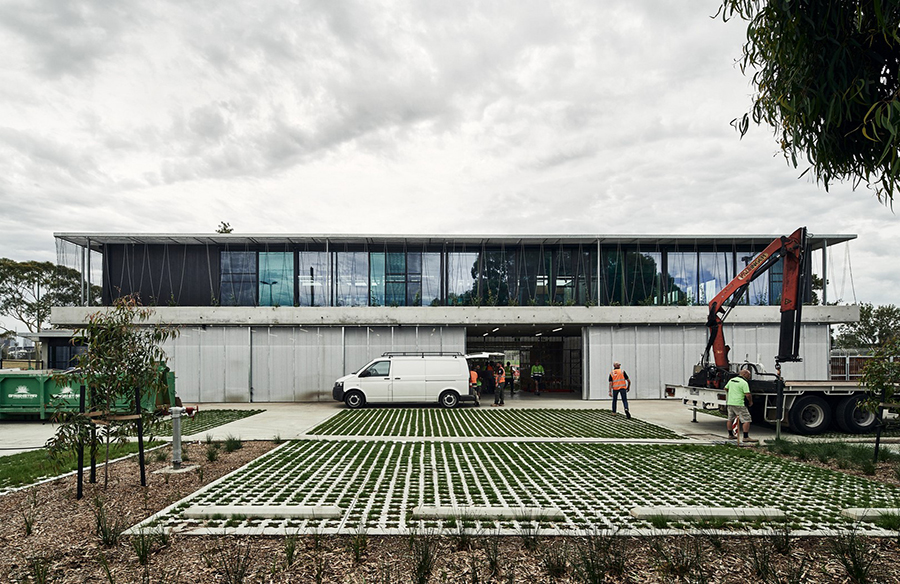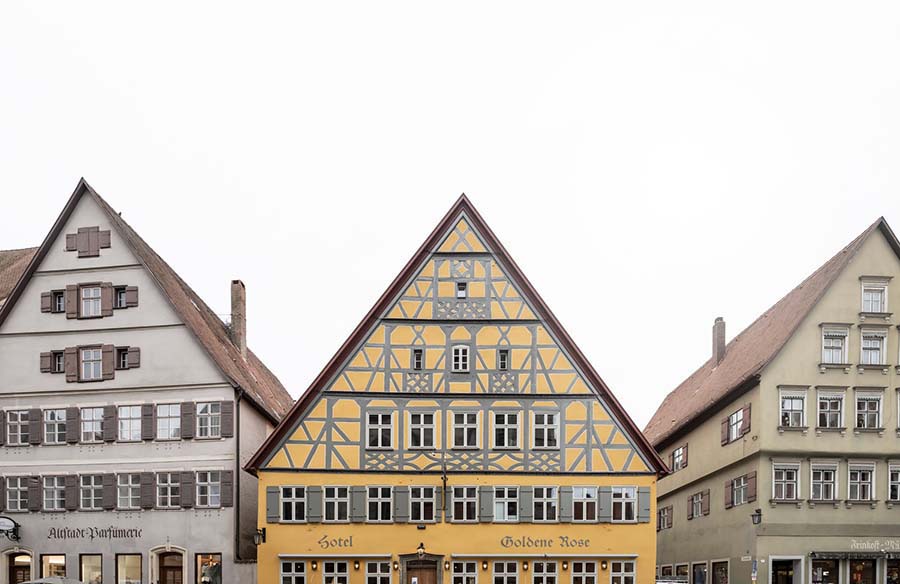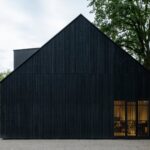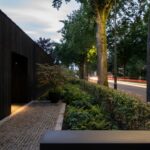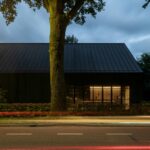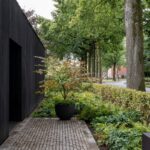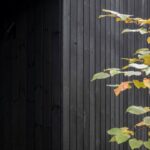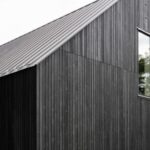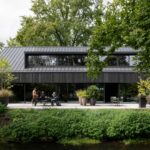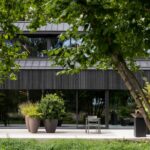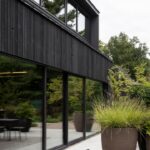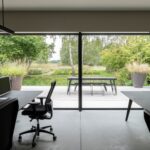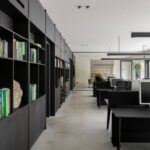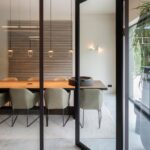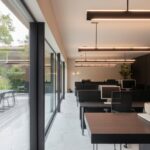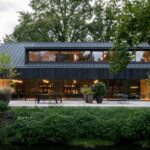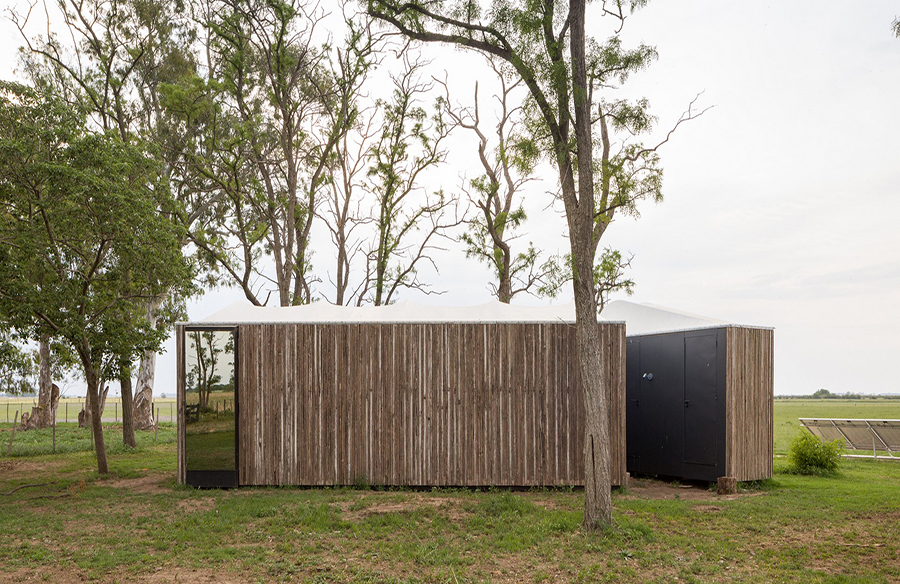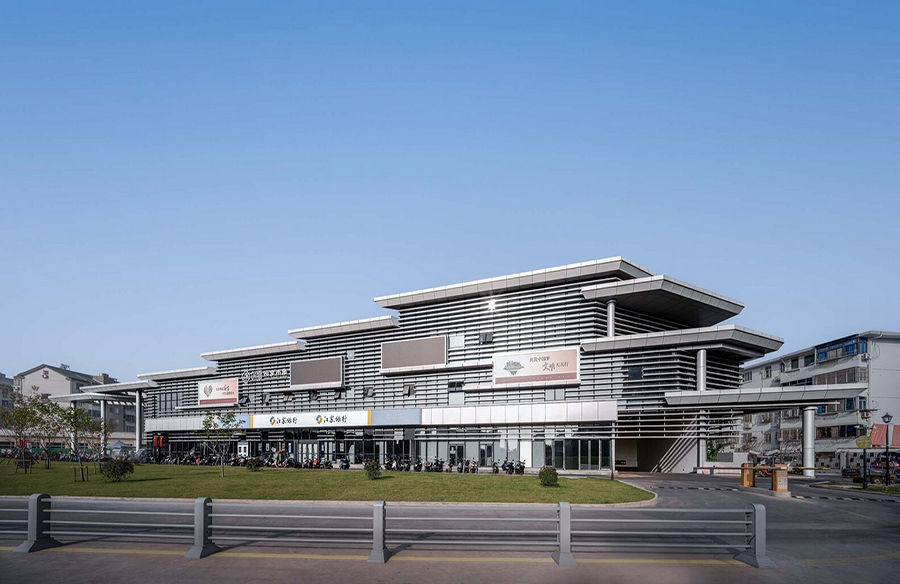Embracing Nature: The Vision of the Black Barn
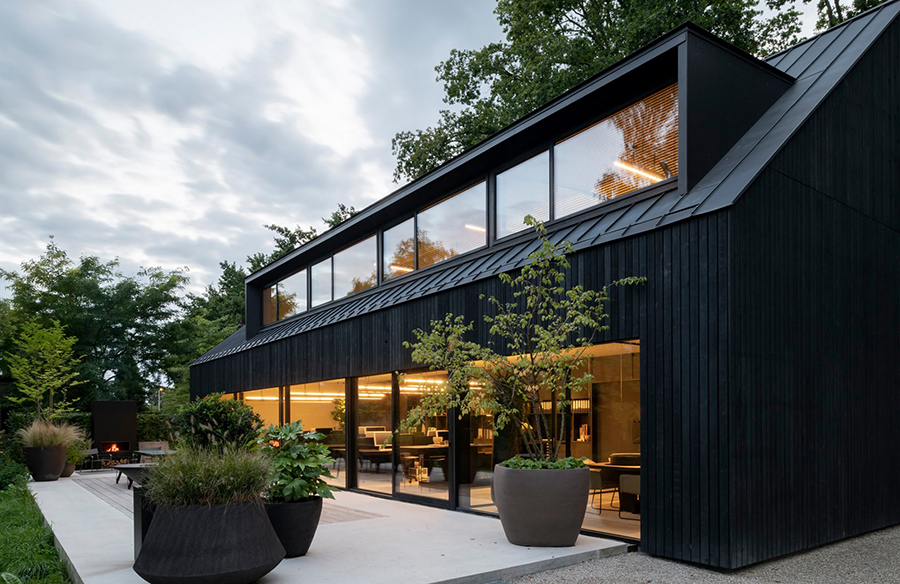
A Gateway to the Landscape
The Black Barn stands as a testament to simplicity and quality, with a design that directs attention towards the stunning natural surroundings. While presenting a closed facade to the street, it offers a breathtaking vista of the river and the landscape beyond. Rooted in a deep reverence for nature, the barn not only provides space for people but also embraces flora and fauna, with numerous nest boxes integrated into its facade.
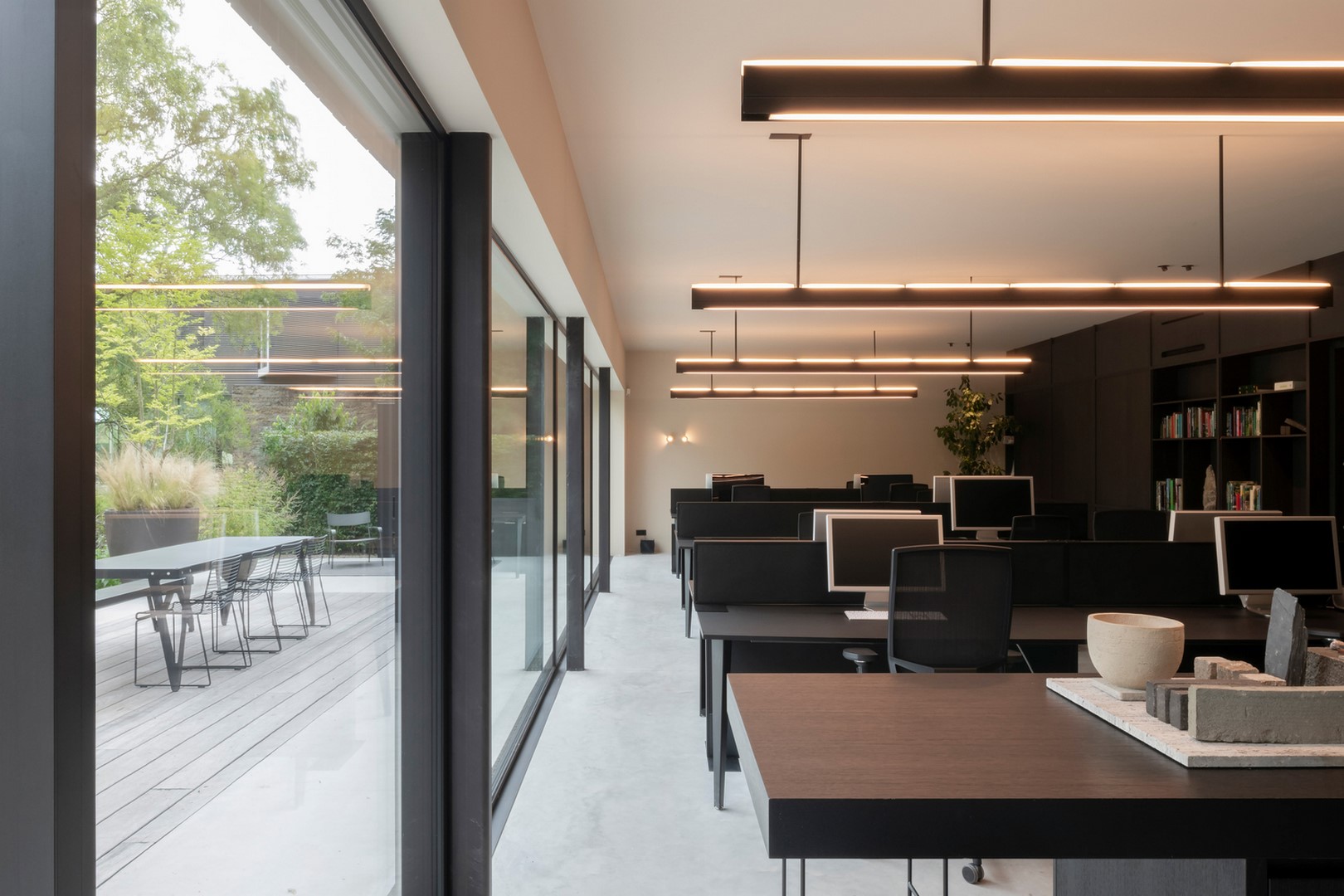 Architectural Expression
Architectural Expression
Designed as an abstract volume, the Black Barn features black-stained wooden facades and a zinc roof, blending seamlessly into its historic context. Its form echoes that of a traditional barn, with a recessed building line that harmonizes with the site. While appearing modest from the front, the open-slatted structure creates a captivating translucent effect as daylight fades, offering glimpses of studio life within.
Functional Simplicity
Inside, the Barn exudes a sense of openness and simplicity, anchored by a striking central element: a large closet that spans the entire height of the studio. Serving as both a unifying feature and a repository for installations and architectural elements, this closet divides the space while maintaining connectivity. In the kitchen, it provides a practical framework for a modest worktop and storage for essentials like books, samples, and models.
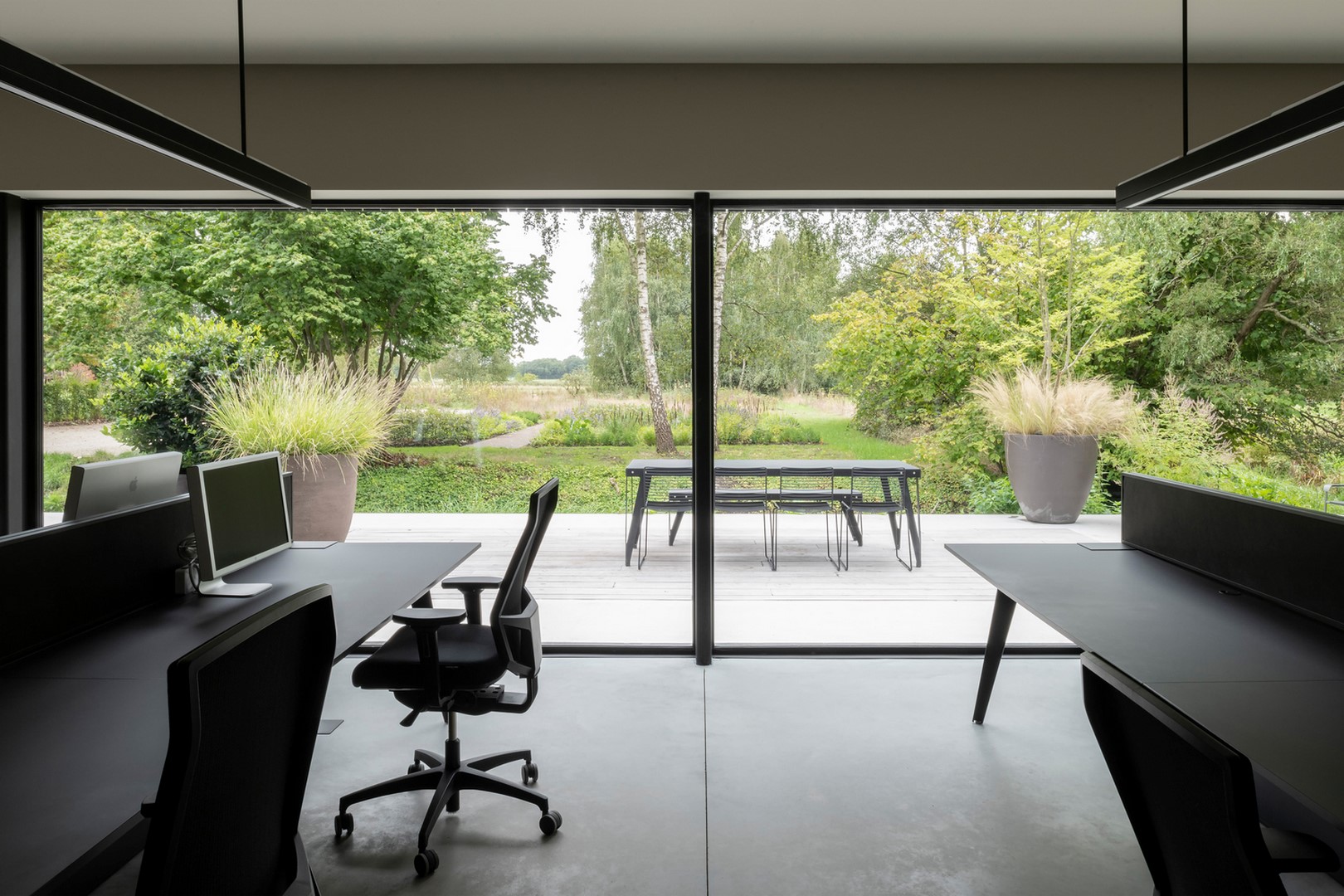 Collaborative Spirit
Collaborative Spirit
The collaboration between Studio REDD and studio] [space is at the heart of the Black Barn’s success. As both teams cohabit the space, they continue to work synergistically on projects that blur the boundaries between architecture, interior design, and landscape.
In essence, the Black Barn embodies a harmonious fusion of architecture and nature, where simplicity meets functionality to create a space that celebrates the beauty of its surroundings while facilitating creative endeavors within.



