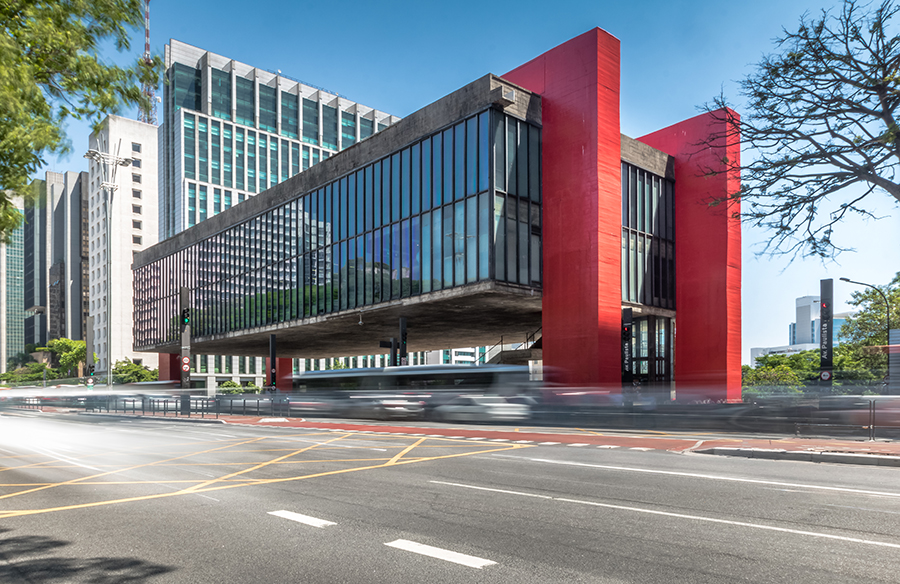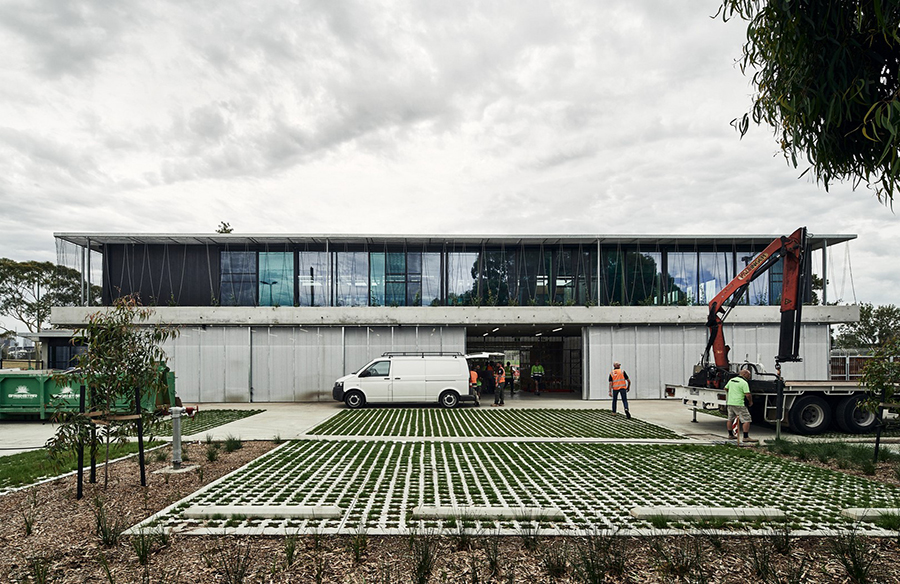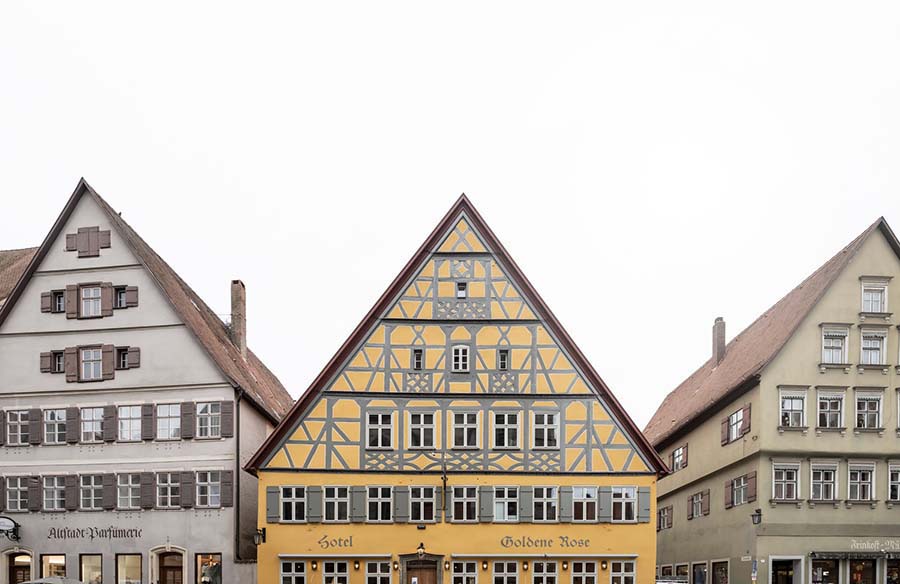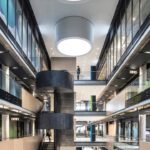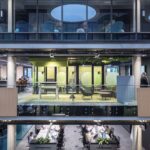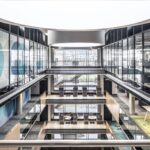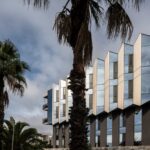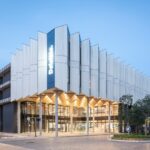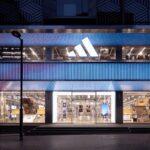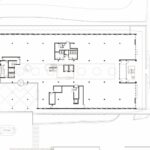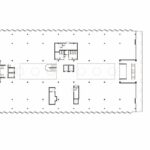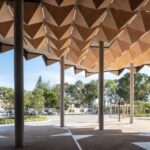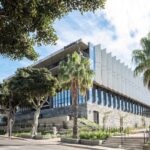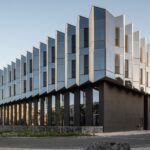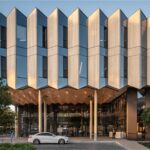Integrating Architecture and Engineering: A Collaborative Approach by StudioMAS

Rational Design with Cross Laminated Timber
In 2020, StudioMAS collaborated closely with Arup to develop a rational design for a public office building in Cape Town, South Africa. The architectural and engineering elements were seamlessly integrated from the earliest conceptual stage, resulting in a distinct identity for the building. One notable feature is the façade, constructed using Cross Laminated Timber (CLT), which plays a pivotal role in the building’s design and functionality.
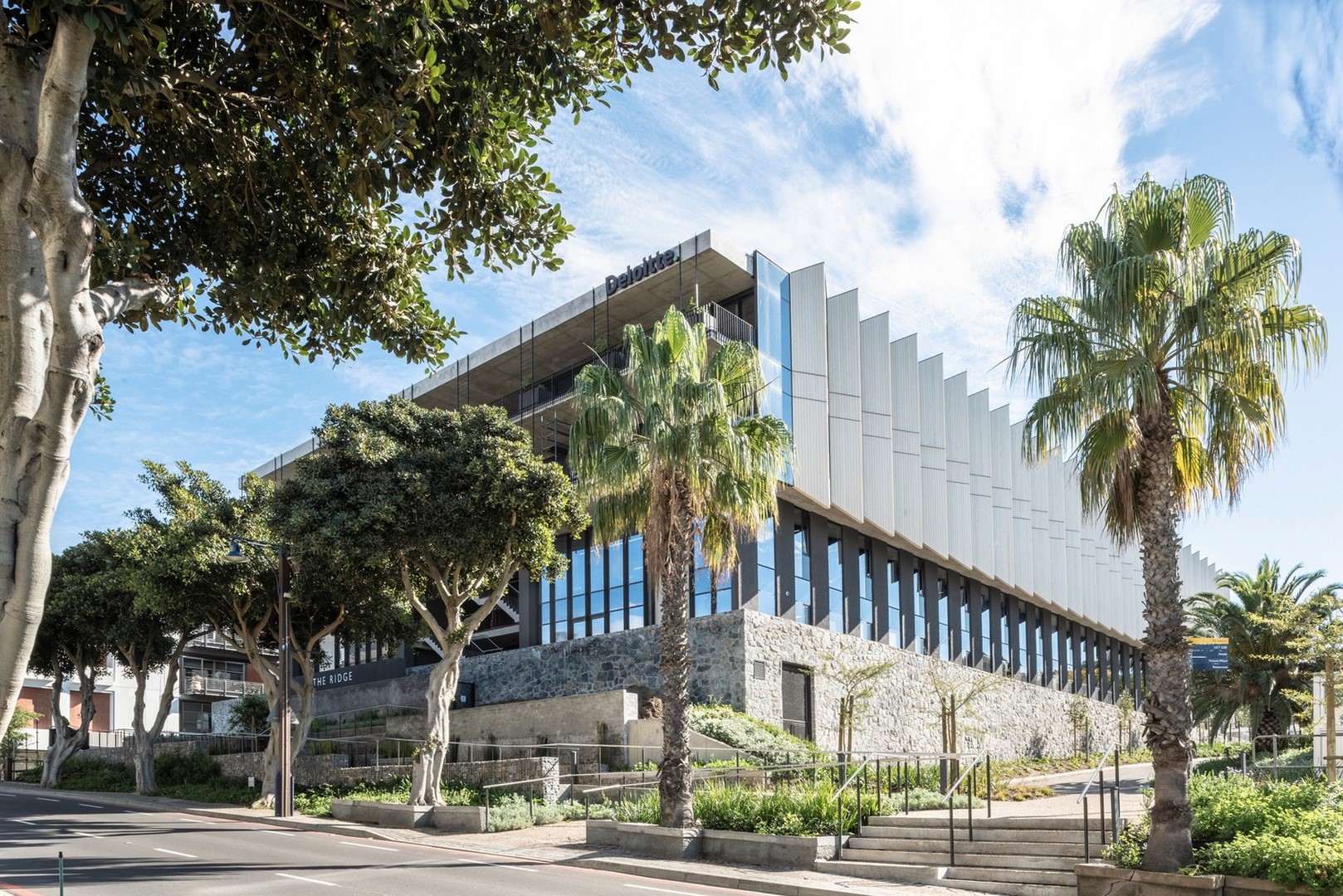 Addressing Site Challenges
Addressing Site Challenges
The site, originally a parking lot, presented challenges due to its rectangular shape and slight diagonal orientation from north to south. To mitigate these challenges, the pleated timber façade was strategically designed to fold onto a direct north-south axis, facilitating effective sun control. Notably, the use of CLT offers significant carbon savings, as it is a local, renewable, and durable material that requires minimal additional finishes.
Embracing Natural Ventilation
Cooling within the building relies primarily on natural ventilation, with windows designed for manual or automatic operation. Deep rectangular floor plates are divided by a centrally located, naturally ventilated street/atrium, promoting cross ventilation and natural lighting. High-level drums along the central street serve as both chimneys and light scoops, contributing to efficient air movement and temperature regulation.
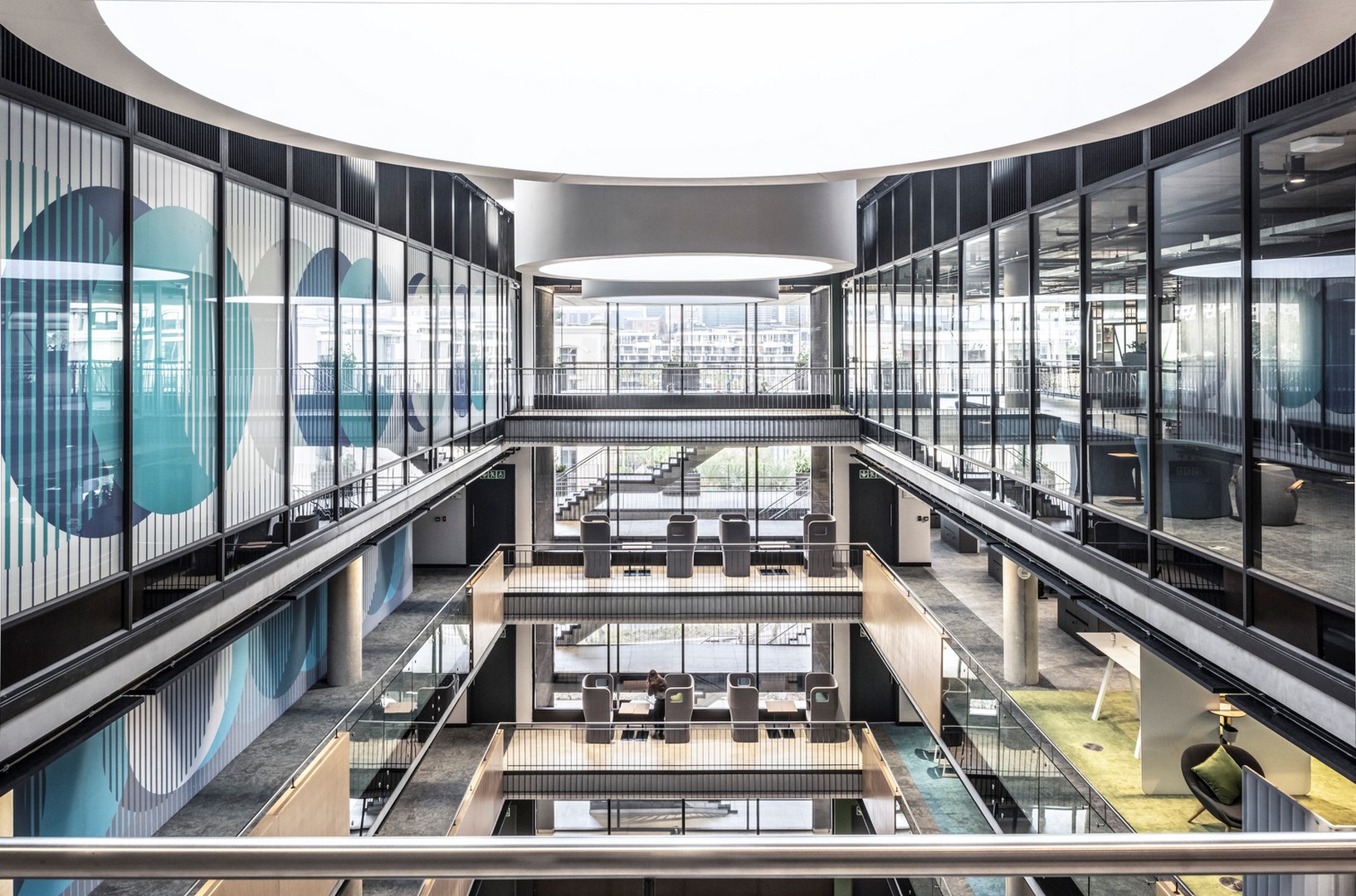 Promoting Interaction and Connectivity
Promoting Interaction and Connectivity
The central street and entrance piazza define the interior space, serving as hubs for circulation, meetings, and interactions among occupants. Moreover, these elements align with the larger urban plan, fostering connections between the V&A Waterfront and Greenpoint areas. As the precinct develops, the building aims to contribute to a more integrated and connected cityscape.
Fostering Behavioral Change
The success of the building hinges on behavioral changes from corporate users, such as the responsible management of windows for ventilation. This symbiotic relationship between occupants and the external environment directly influences energy consumption, air quality, and overall well-being, underscoring the building’s commitment to sustainability and occupant comfort.



