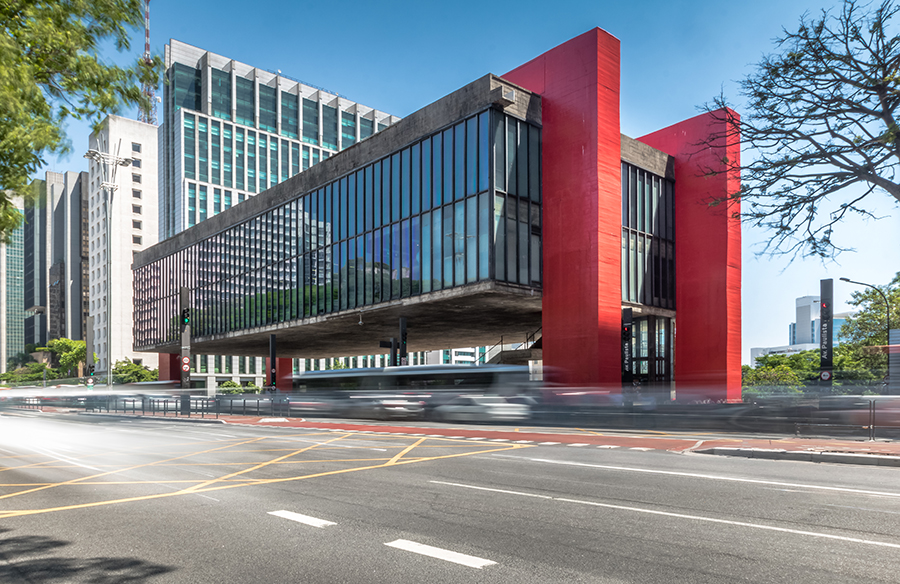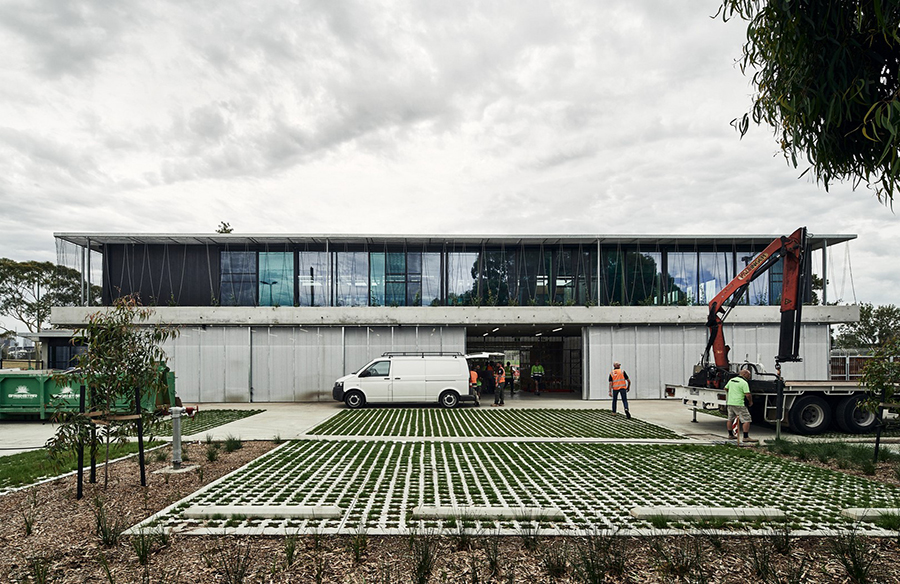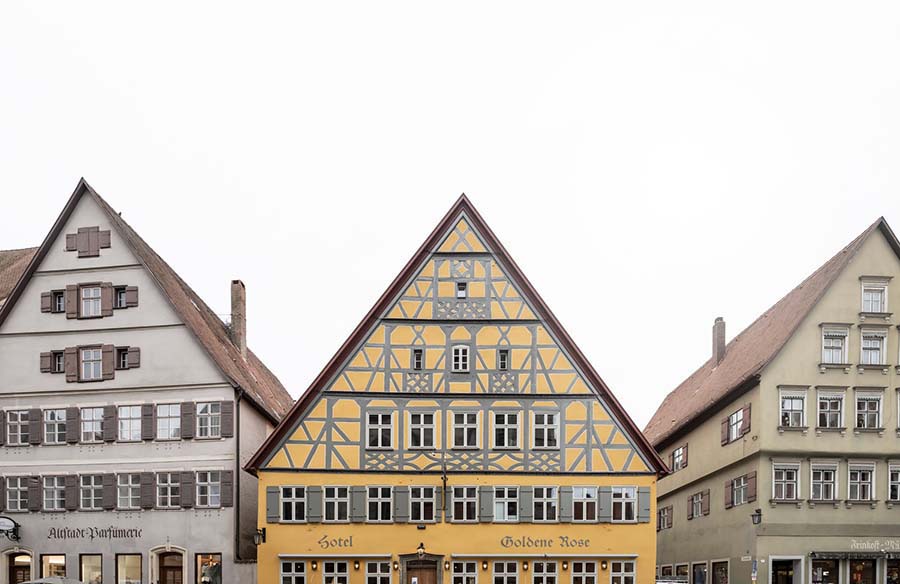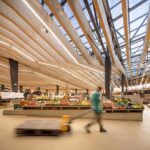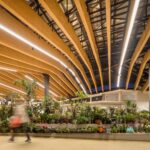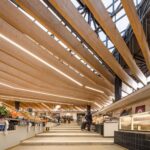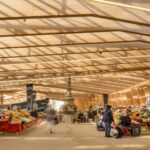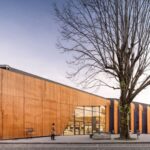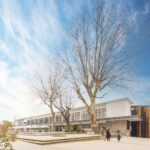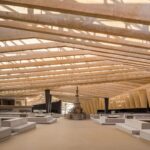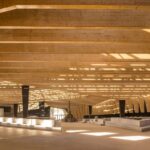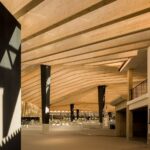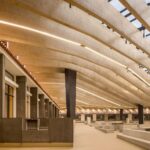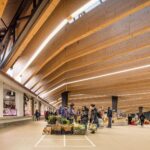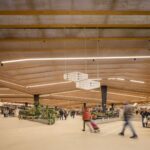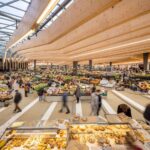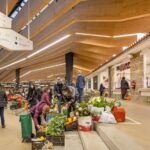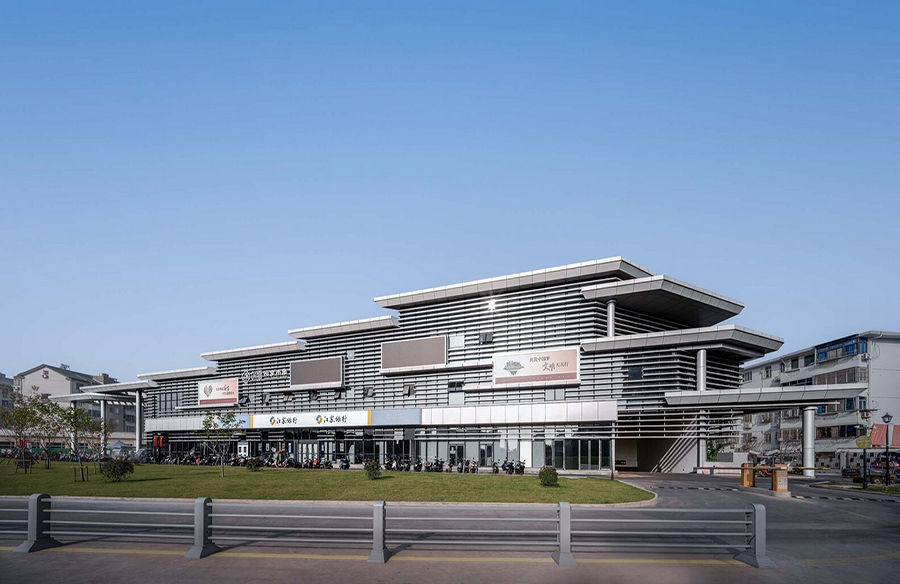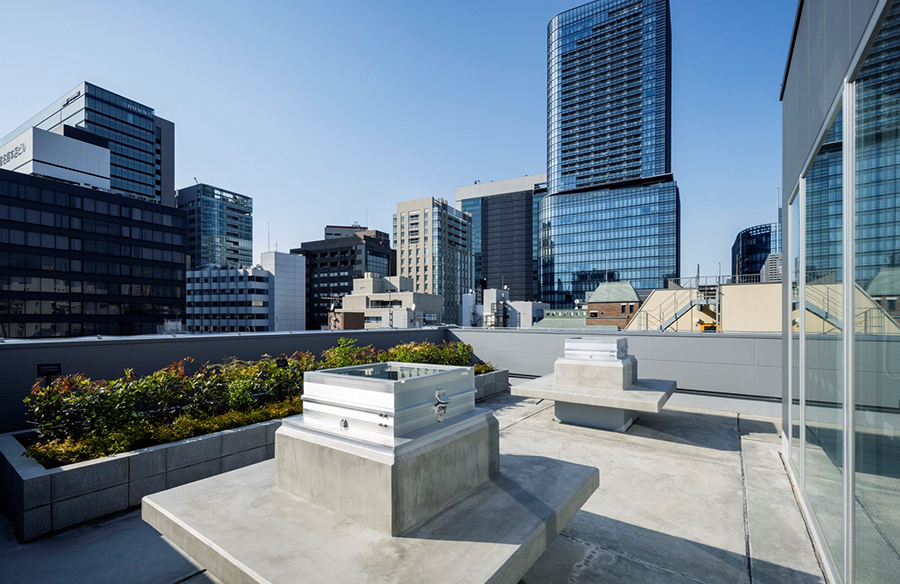Renewing Tradition: Braga Municipal Market Renovation
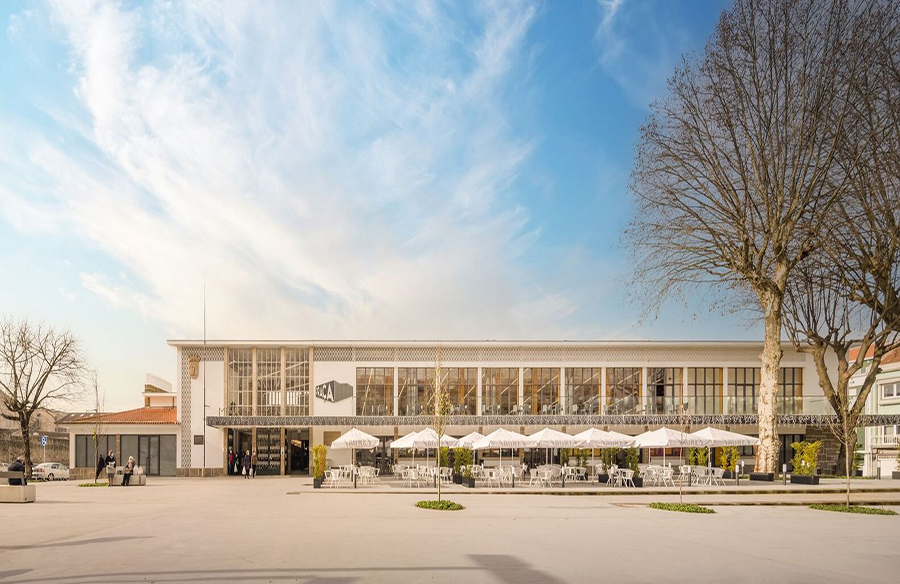
Preserving Legacy, Expanding Vision
The Braga Municipal Market underwent a significant intervention aimed at preserving its architectural heritage while modernizing its facilities to meet contemporary standards. The project, focusing on the 1956 city market, involved the addition of a roof and a new enclosed wing, alongside a redesign of functional layouts and the incorporation of new amenities to cater to present-day needs.
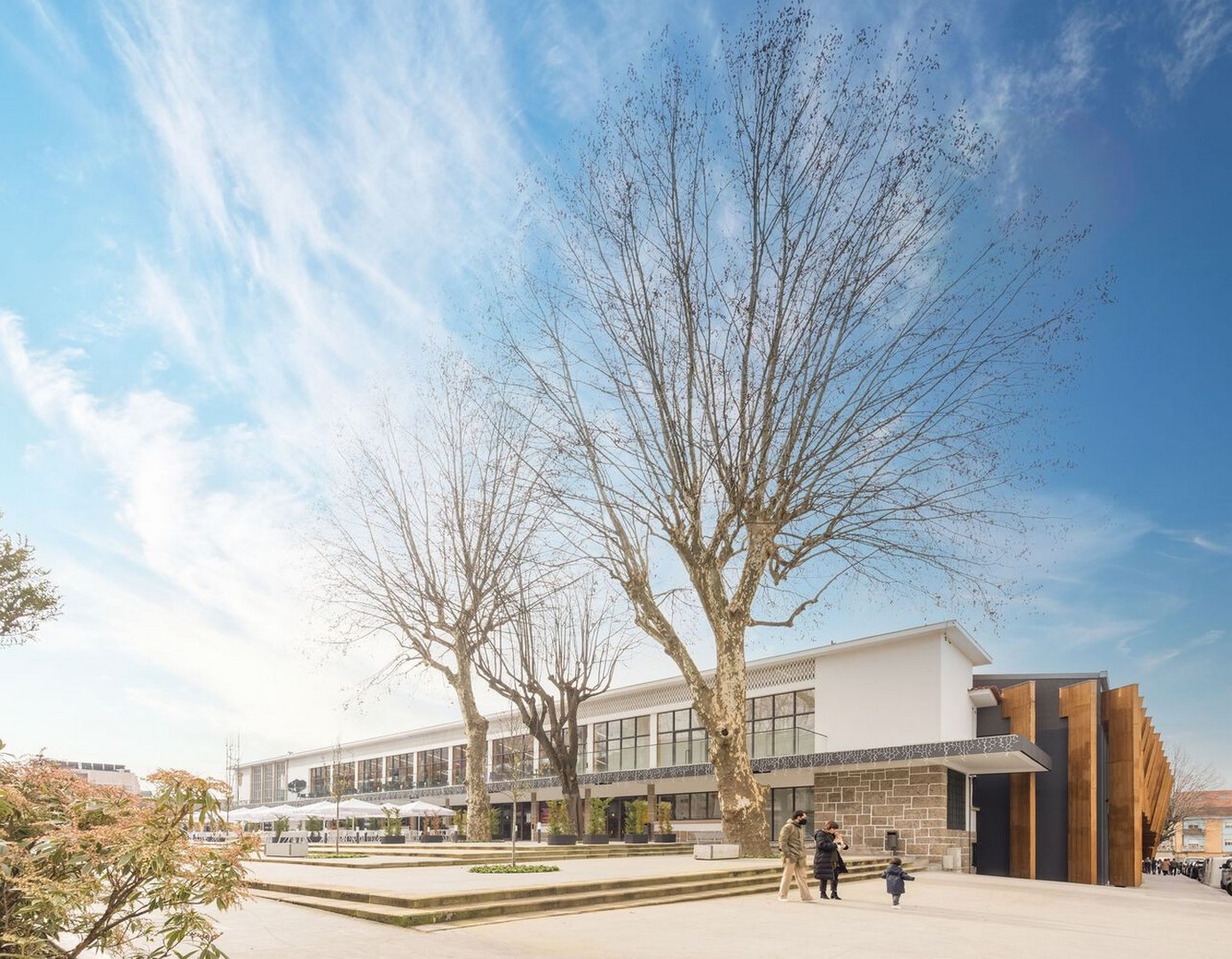 Reorganization for Efficiency
Reorganization for Efficiency
One of the primary objectives of the intervention was to streamline the layout of public areas within the market. Previously dispersed throughout the building, these spaces were reorganized and centralized into a central square. This reconfiguration allows visitors to navigate the market more efficiently, fostering better connections between sellers and buyers. Additionally, service-supporting areas were revamped, with clean and dirty circuits separated to enhance operational efficiency and maintain stringent sanitary standards.
Enhancing Livelihood and Attraction
A key addition to the market was a food and beverage court, aimed at promoting the market’s vitality and serving as a regular attraction for visitors. The architectural interventions were closely tied to these new areas and flow layouts, ensuring seamless integration with existing structures while maximizing functionality.
Unifying Spaces for Clarity
To address spatial fragmentation caused by the original layout, efforts were made to unify the market square and resolve height differentials. This involved simplifying entrances, redesigning corridors, and introducing ramps to create a more cohesive and accessible environment. The creation of a canopy further enhanced weather protection while enclosing the new wing, adding to the market’s aesthetic appeal and functionality.
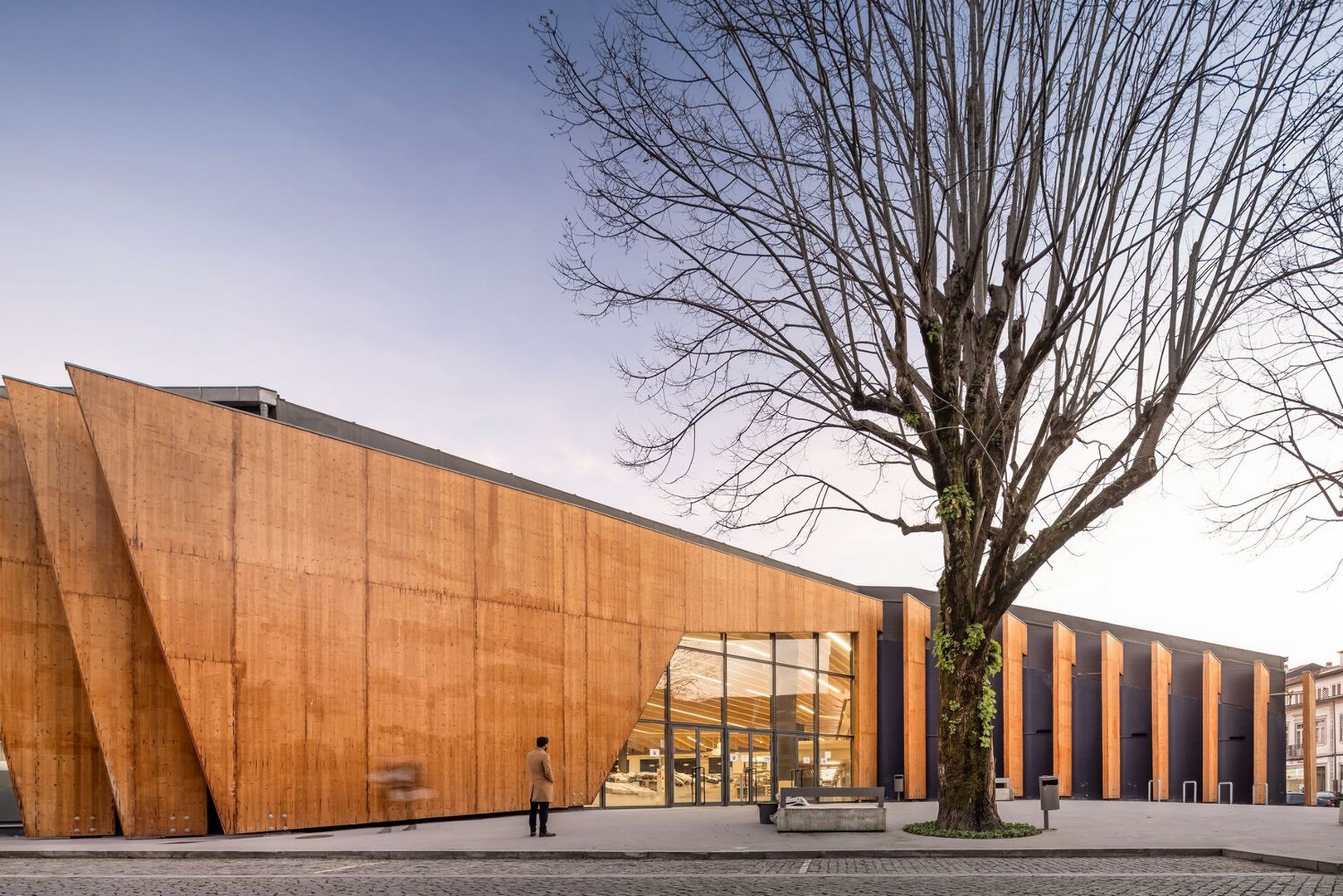 Innovative Design Solutions
Innovative Design Solutions
Generative processes and performative methodologies were employed in the design and optimization of the canopy structure. Algorithms played a crucial role in ensuring structural integrity, aesthetic harmony, and spatial comfort. The system of trusses supported wood slats and glass panels, providing controlled lighting and efficient rainwater drainage. This approach not only optimized production processes but also contributed to the building’s sustainability and cost-effectiveness.
A Harmonious Blend of Tradition and Innovation
The renovation of the Braga Municipal Market represents a harmonious blend of tradition and innovation. By preserving its architectural legacy while embracing modern design principles and technologies, the market remains a vital hub for the community, catering to contemporary needs while honoring its rich heritage.



