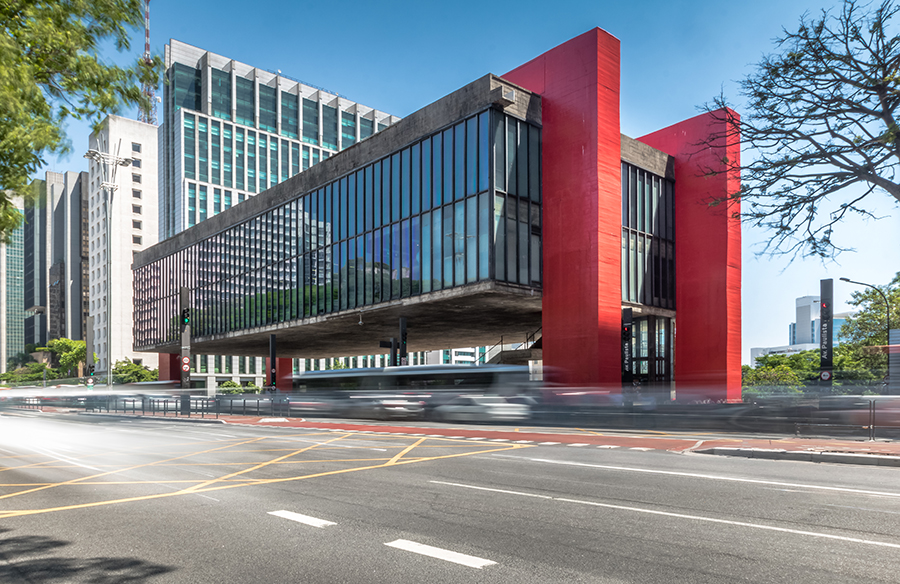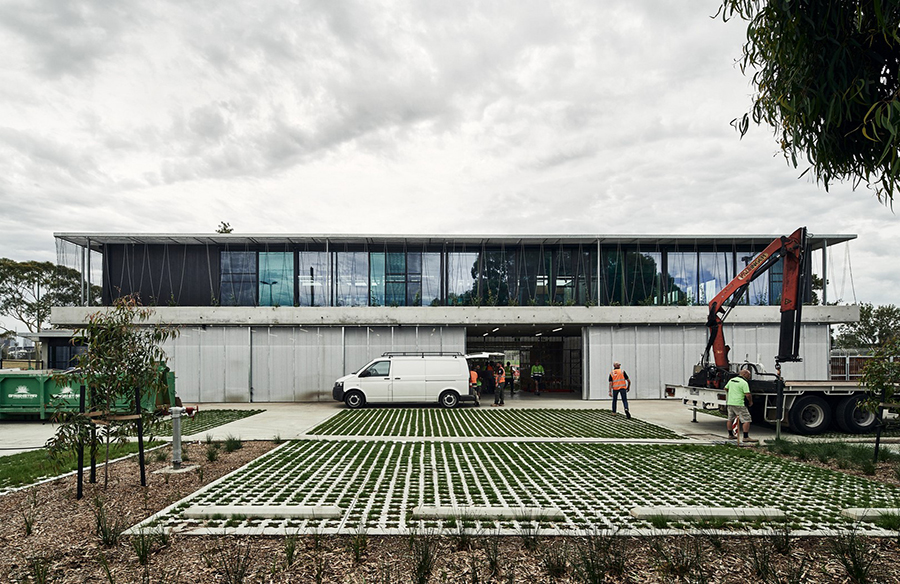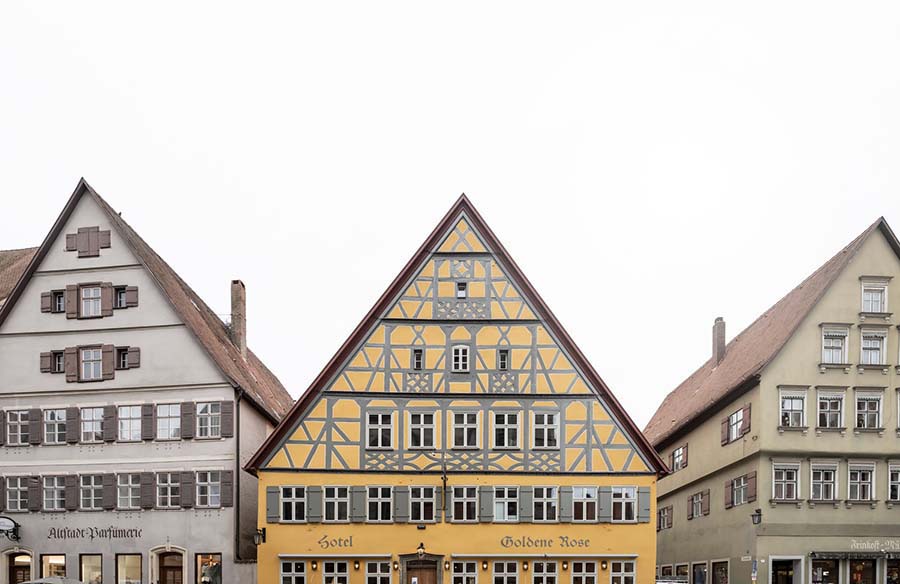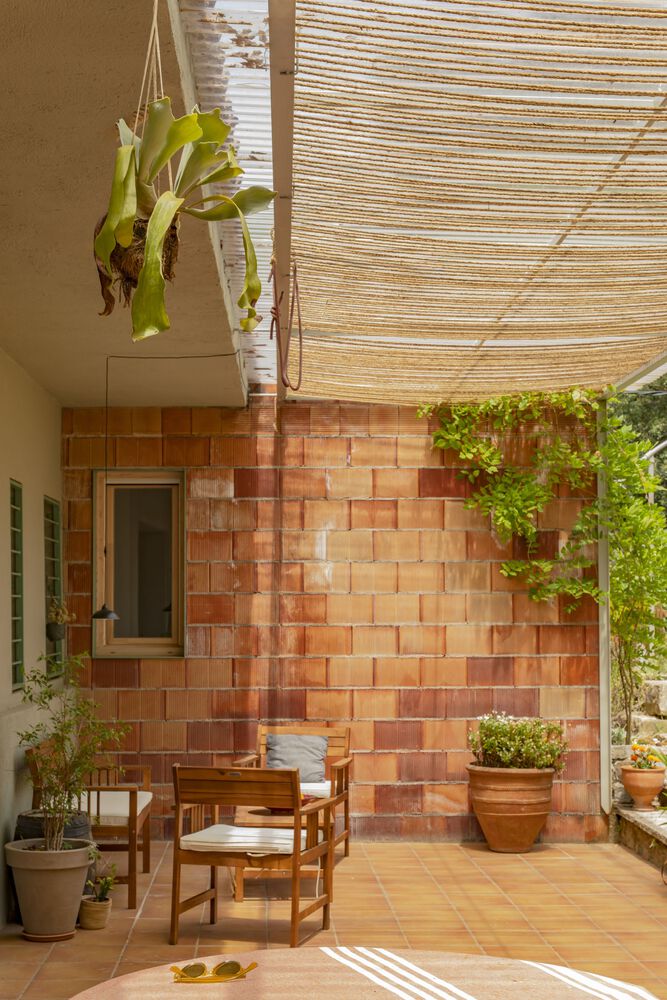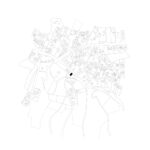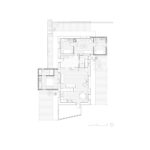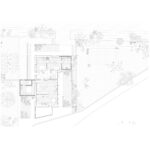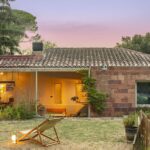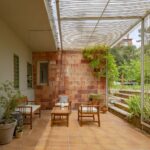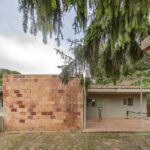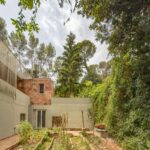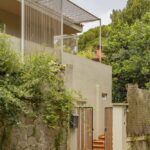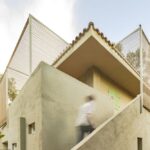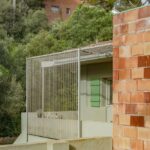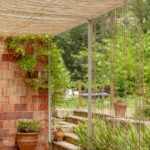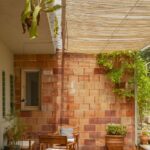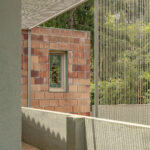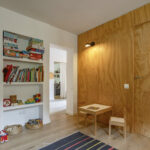Enhancing Living Spaces: Maria i el Pablo House Renovation

In the quaint neighborhood of Floresta Pearson in Sant Cugat del Vallès, Spain, a young couple embarked on a renovation journey to transform their self-built home to accommodate their growing family. With one child already and another on the way, the house, nestled amidst rugged terrain, posed both challenges and opportunities for adaptation.
Adapting to Topography
The original house, comprising a ground floor and basement, was strategically designed with two platforms to navigate the undulating landscape. The lower platform, accessible from the road, served as a courtyard and parking area, while the upper platform, bordered by a slope, housed the main dwelling and a garden with a pool. The renovation aimed to enhance habitability and extend the living space while integrating harmoniously with the natural surroundings.
Leveraging Existing Structure
The existing structure, characterized by four unidirectional bays with load-bearing walls, provided a solid foundation for the renovation. Despite being shaded during most of the winter, the house was equipped with adequate insulation in the roof and façades, ensuring thermal comfort.
Phased Approach to Renovation
The renovation was executed in two phases, with the initial focus on quick occupation of the dwelling. Wooden partitions were constructed to provide privacy while facilitating connectivity between communal spaces. Investments were made in a more efficient heating system to enhance thermal comfort.
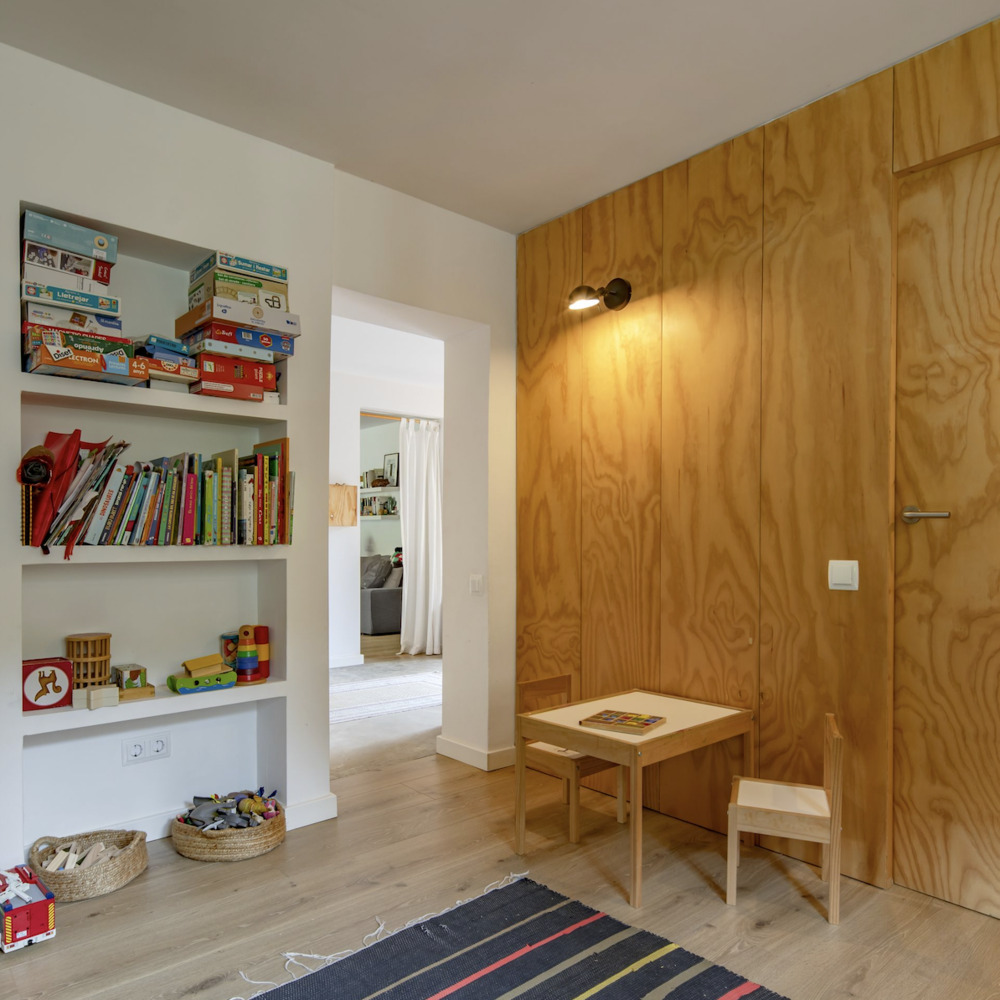
Expanding Living Space
With the arrival of their second child, the renovation entered its second phase, aimed at expanding the housing program. Two new volumes made of thermal clay were added to accommodate the growing family while ensuring thermal insulation and maintaining visual harmony with the existing structure.
Addressing Seasonal Comfort
To address the lack of shade during summer, a lightweight metallic structure with hemp rope lattice was installed along the extensions, creating a pergola-like space. Deciduous vines were planted to provide shade in summer while allowing natural light in winter, blurring the boundaries between indoor and outdoor living.
In conclusion, the Maria i el Pablo House renovation exemplifies a thoughtful approach to adapting existing structures to meet the evolving needs of a growing family. By leveraging the natural surroundings and implementing innovative solutions, the renovation achieves a seamless blend of comfort, functionality, and aesthetic appeal.



