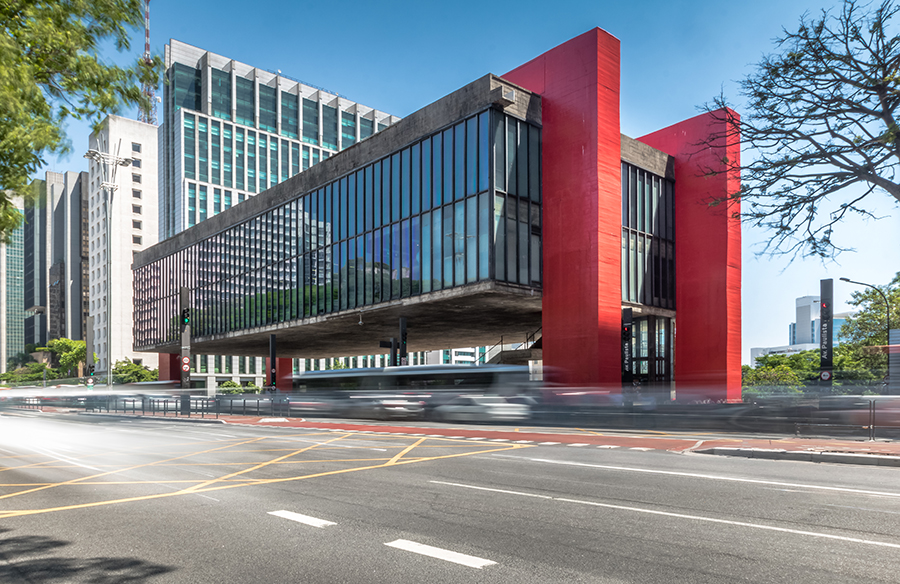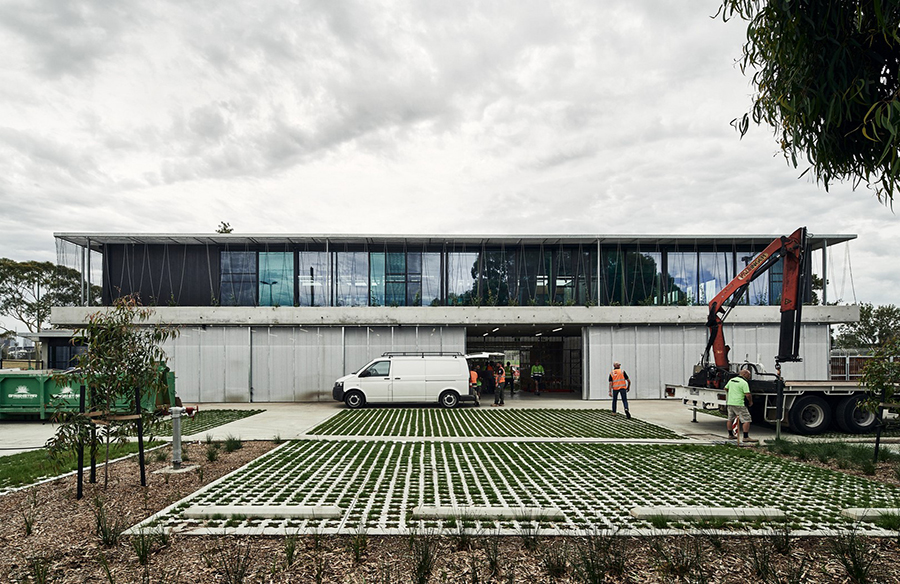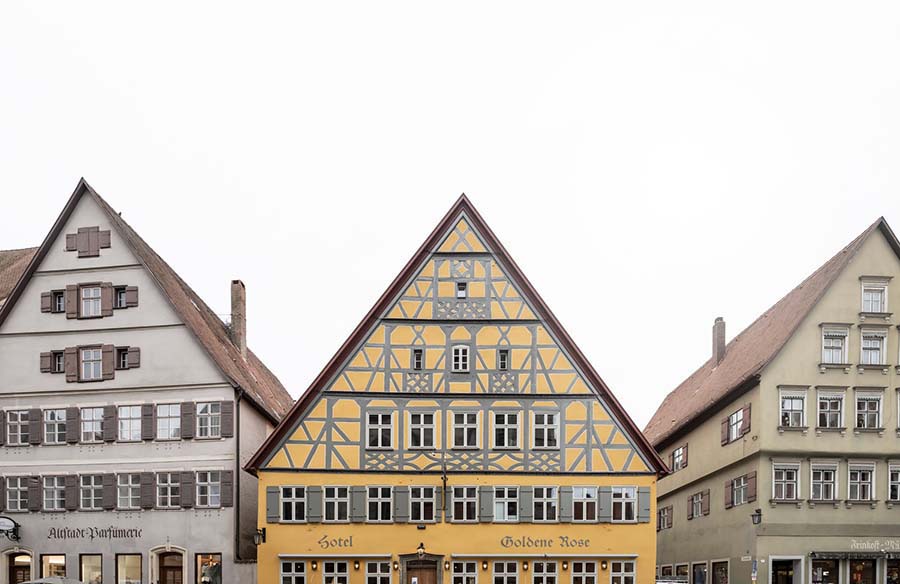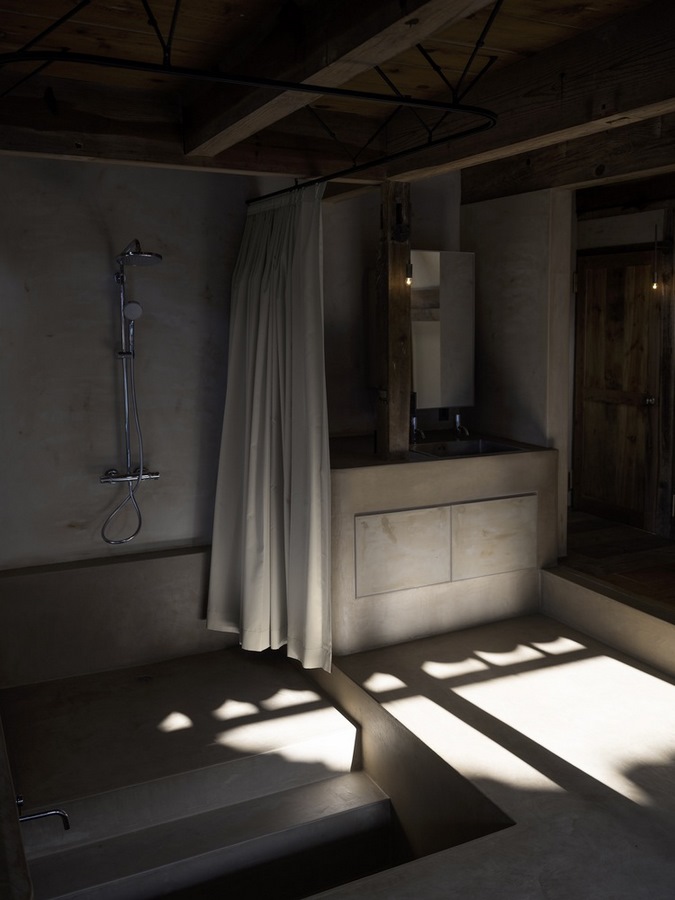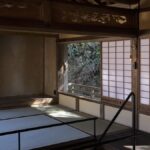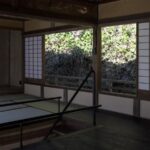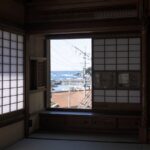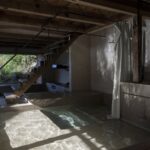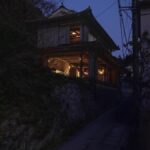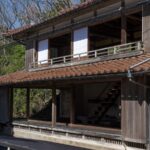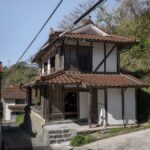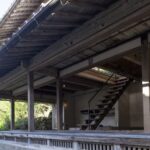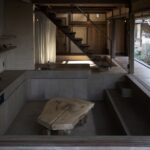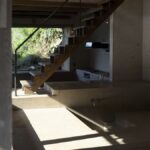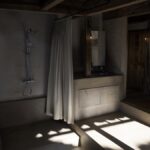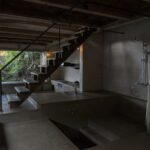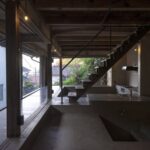Preserving Tradition: Misumi Annex Renovation

The Misumi Annex Renovation project undertaken by Studio AMB involves the transformation of a 120-year-old traditional wooden house in the Misumi region of Shimane, Japan, into an accommodation facility. Nestled against a hill and overlooking the sea, this historic building originally served as a detached house for the local landlord, boasting a semi-outdoor design with minimal external walls.
Client’s Vision
The client’s vision was to offer visitors to the fishing village an authentic experience of the local climate and culture, characterized by stone-tile roofs and a deep connection to nature. They sought to preserve the traditional Japanese architectural elements while reimagining the space to accommodate modern amenities and guest comfort.
Reinterpretation of Tradition
To achieve this vision, Studio AMB reinterpreted the concept of the traditional Japanese earthen floor. They designed a ground floor space where daily life functions such as cooking and bathing are integrated into a single unit, dug into the ground to create a protected yet open environment. This space seamlessly connects with the outdoors while providing a sense of enclosure at shoulder height.
Encouraging Interaction
The open yet enclosed earthen floor serves as a focal point for guests to directly experience the region’s unique climate and cultural practices of gathering and interaction. It is designed to foster a sense of community, where both visitors and locals can come together to relax and connect with each other and the surroundings.
Flexible Use
When not occupied by guests, the renovated space is envisioned as a relaxed gathering spot for locals, further enriching the sense of community in the fishing village. By preserving the traditional architecture and incorporating modern design elements, the Misumi Annex Renovation project successfully honors the past while embracing the future of hospitality in Japan.



