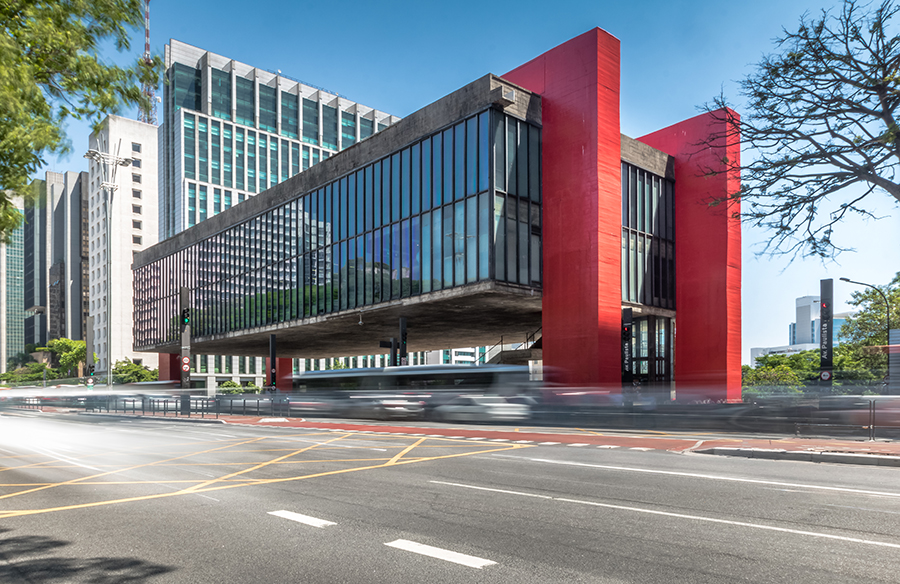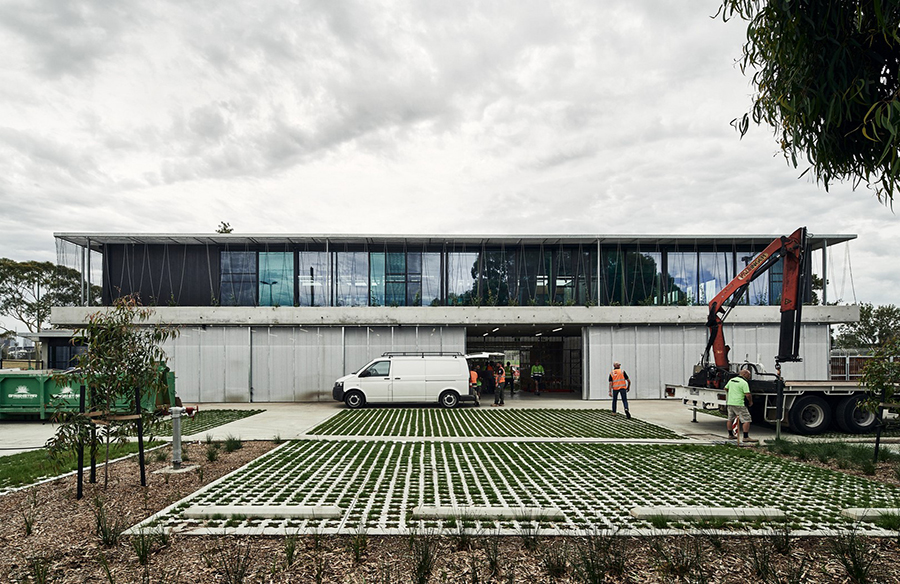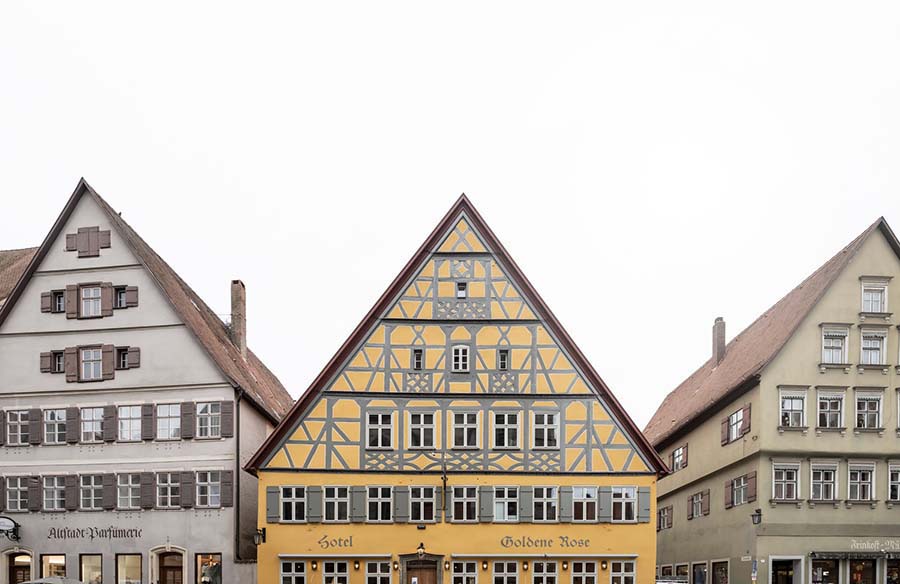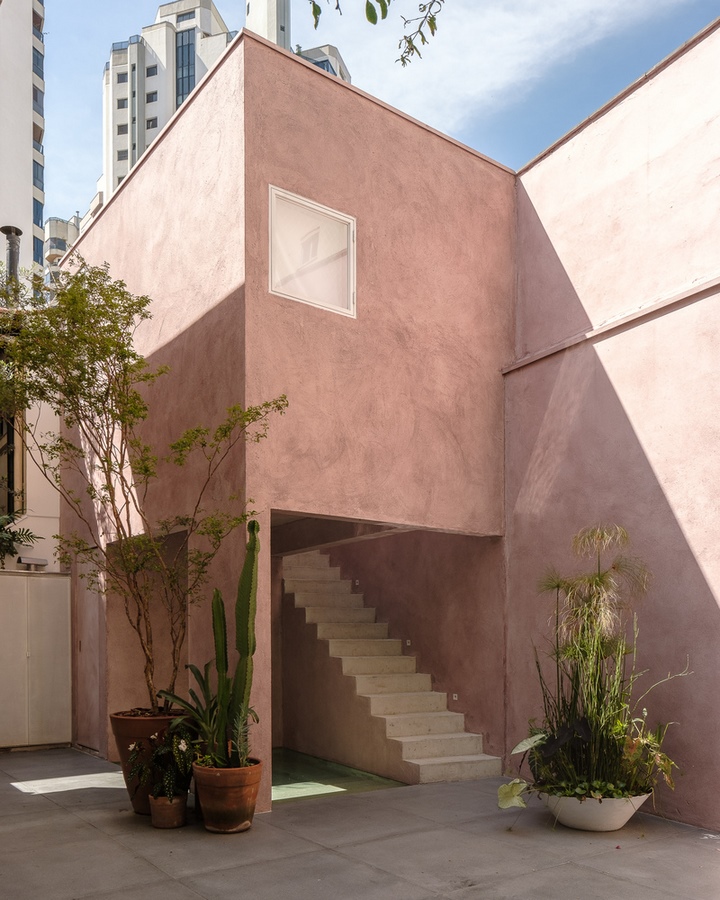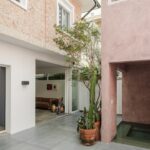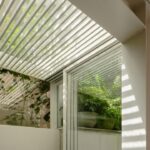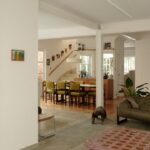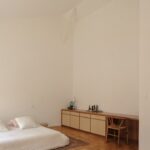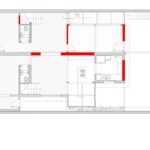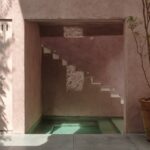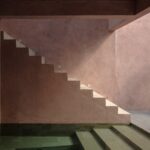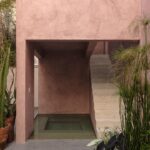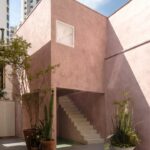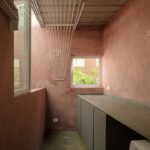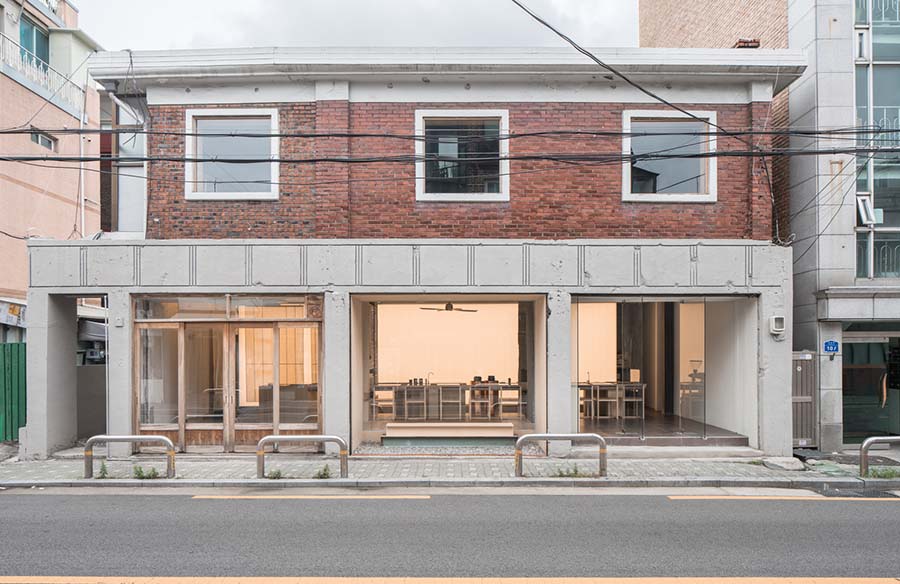Reinventing Space: Casa Vila Mariana Renovation and Extension

Situated in the vibrant neighborhood of Vila Mariana, São Paulo, Casa Vila Mariana underwent a comprehensive renovation and extension, orchestrated by entre escalas architects. With meticulous attention to detail and a focus on enhancing spatial dynamics, this project redefined the essence of modern living.
Integrating Internal Environments
The initial structure, born from the fusion of two semi-detached houses, had served as a home-studio for a young artist. However, the evolving needs of its occupants necessitated a new vision. The latest architectural endeavor aimed to seamlessly integrate internal environments, fostering fluidity and connectivity throughout the residence.
Enhancing Spatial Relationships
A key aspect of the project involved restructuring the layout and introducing new structural reinforcements to facilitate enhanced connections between indoor and outdoor spaces. Through strategic openings and thoughtful design interventions, the renovation fostered a harmonious relationship between the house and its surroundings, while maximizing natural light and ventilation.
Transformative Courtyard
The courtyard underwent a dramatic transformation, featuring a new construction housing a small swimming pool and a laundry room on the upper floor. This addition, characterized by voids, folds, and openings, introduced a dynamic spatial configuration. The staircase emerged as a prominent architectural element, seamlessly integrating with the overall aesthetic.
Chromatic Experimentation
The exterior façade and the newly constructed volume were adorned with mineral paint in soft pink tones, while the swimming pool gleamed with natural green stone. This chromatic experimentation, coupled with the interplay of water and reflections under natural light, imbued the space with a sense of vibrancy and tranquility.
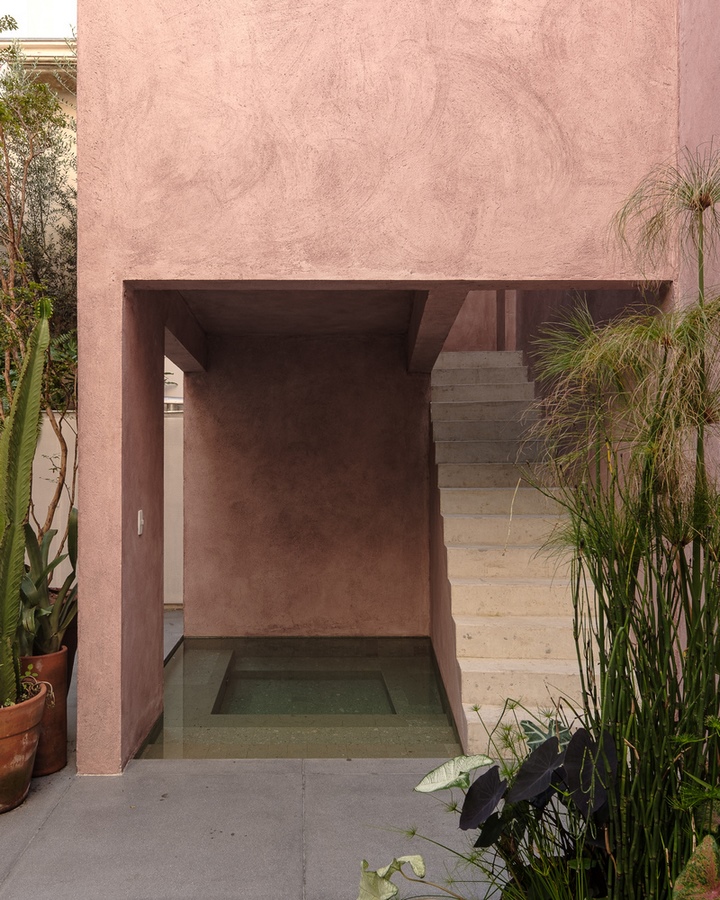 Preservation of Nature
Preservation of Nature
A new concrete planter was incorporated to nurture the existing vegetation, including the resilient rib-of-damon, which remained unscathed throughout the construction process. This commitment to preserving nature underscored the project’s ethos of sustainability and ecological consciousness.
Interior Revitalization
On the upper floor, the removal of a dividing wall created a unified space for the couple’s bedroom, accentuated by bespoke carpentry. The demolition of the stucco ceiling revealed the original wooden structure, infusing the room with character and charm.
Conclusion
Casa Vila Mariana stands as a testament to entre escalas’ innovative approach to architectural design. By seamlessly blending contemporary elements with existing structures and embracing the natural landscape, this renovation and extension project reimagined the concept of urban living, offering a sanctuary of comfort and style amidst the bustling cityscape.



