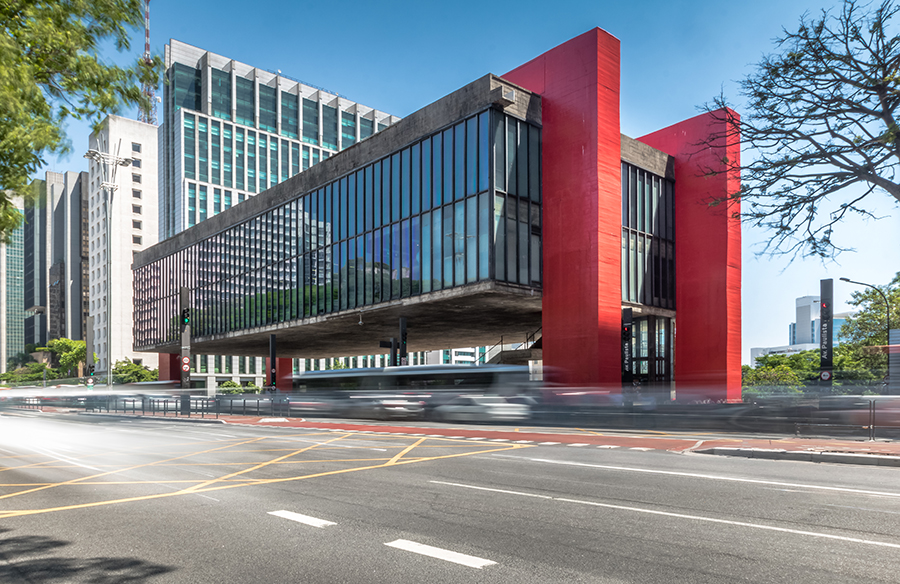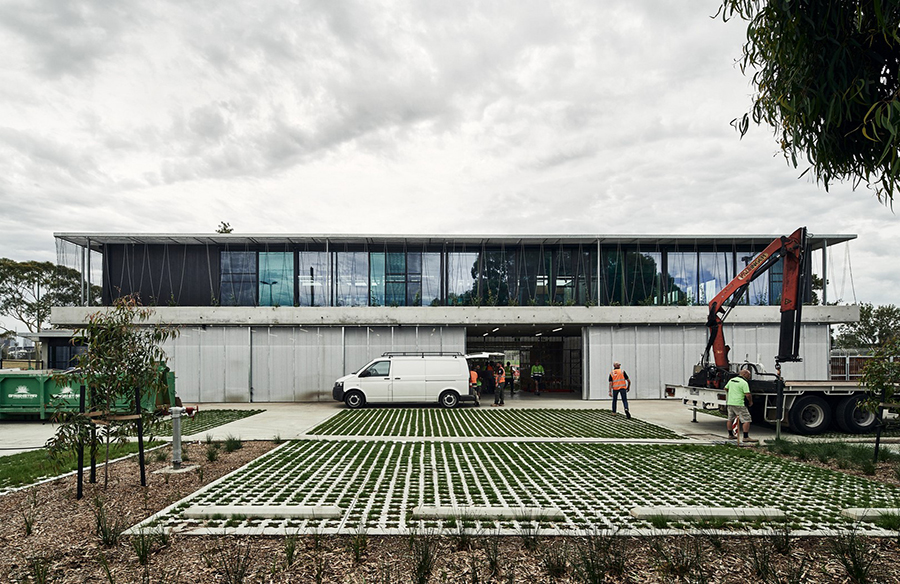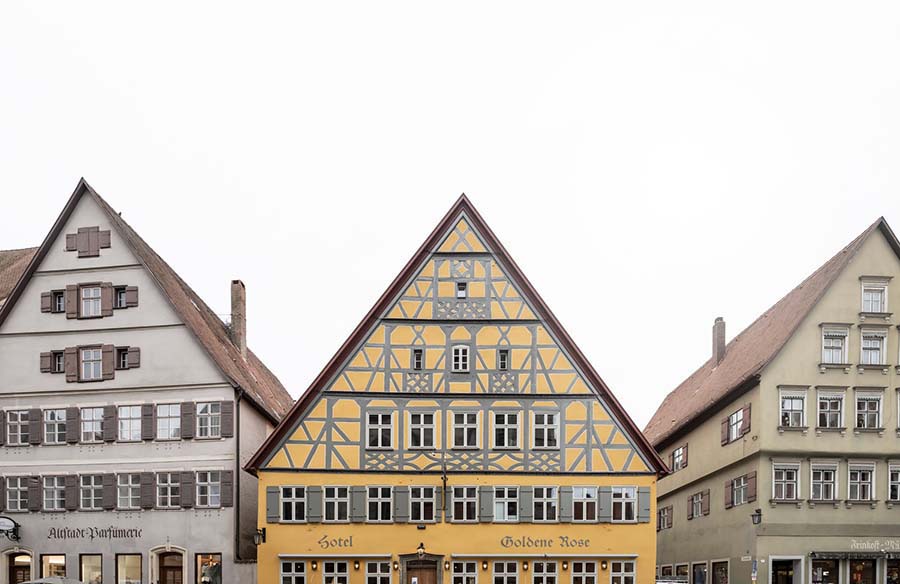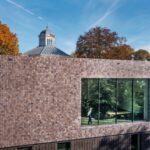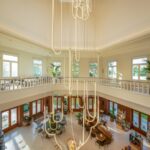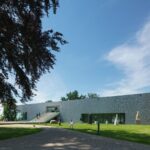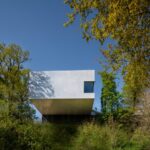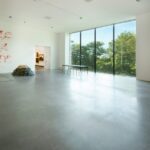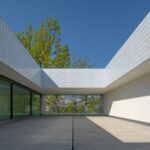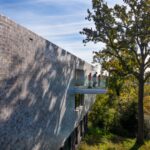Revitalizing Museum Arnhem: A Fusion of History and Innovation

Benthem Crouwel Architects embarked on a transformative journey to revitalize Museum Arnhem, situated prominently on a verdant moraine in Arnhem, The Netherlands. The architectural firm spearheaded a remarkable renovation project, restoring the iconic 1873 building while introducing a striking new extension comprising over 1,100 m² of exhibition space. The renovation seamlessly integrates modernity with heritage, resulting in a total of 1,935 state-of-the-art exhibition spaces that offer visitors an immersive experience.
Restoring Heritage, Embracing Innovation
The restoration of Museum Arnhem aimed to rejuvenate the institution while preserving its historical significance and respecting the surrounding environment. Benthem Crouwel Architects executed a clear and concise design concept, meticulously restoring Cornelis Outshoorn’s 1873 architectural vision to its former grandeur.
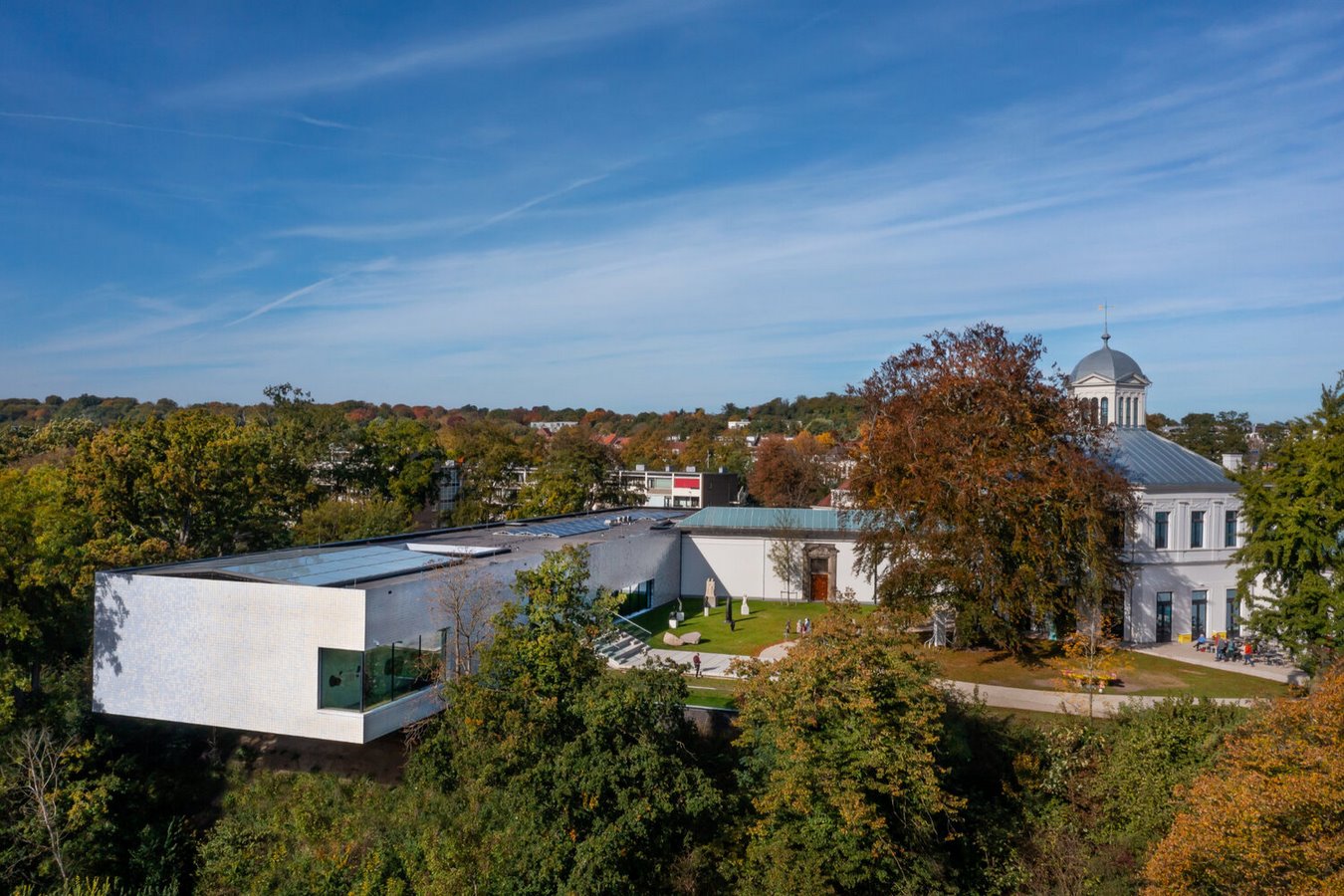 Bridging Nature and Art
Bridging Nature and Art
The renovated museum serves as a bridge between the city, nature, and art, fostering a harmonious connection between urban life and natural landscapes. To maximize the museum’s unique location atop the moraine, the architects designed the new elongated building volume to partially hover above the terrain. This innovative approach accentuates the museum’s distinctiveness and enhances its visual presence within the landscape.
Innovative Construction Method
Achieving a 15-meter cantilever without compromising the monument’s integrity required a groundbreaking construction technique. Benthem Crouwel Architects employed a novel method inspired by bridge construction, utilizing jacks to extend the rectangular extension over the moraine. This innovative approach, previously unseen in building construction, allowed for the seamless integration of the new structure with minimal disruption to its surroundings.
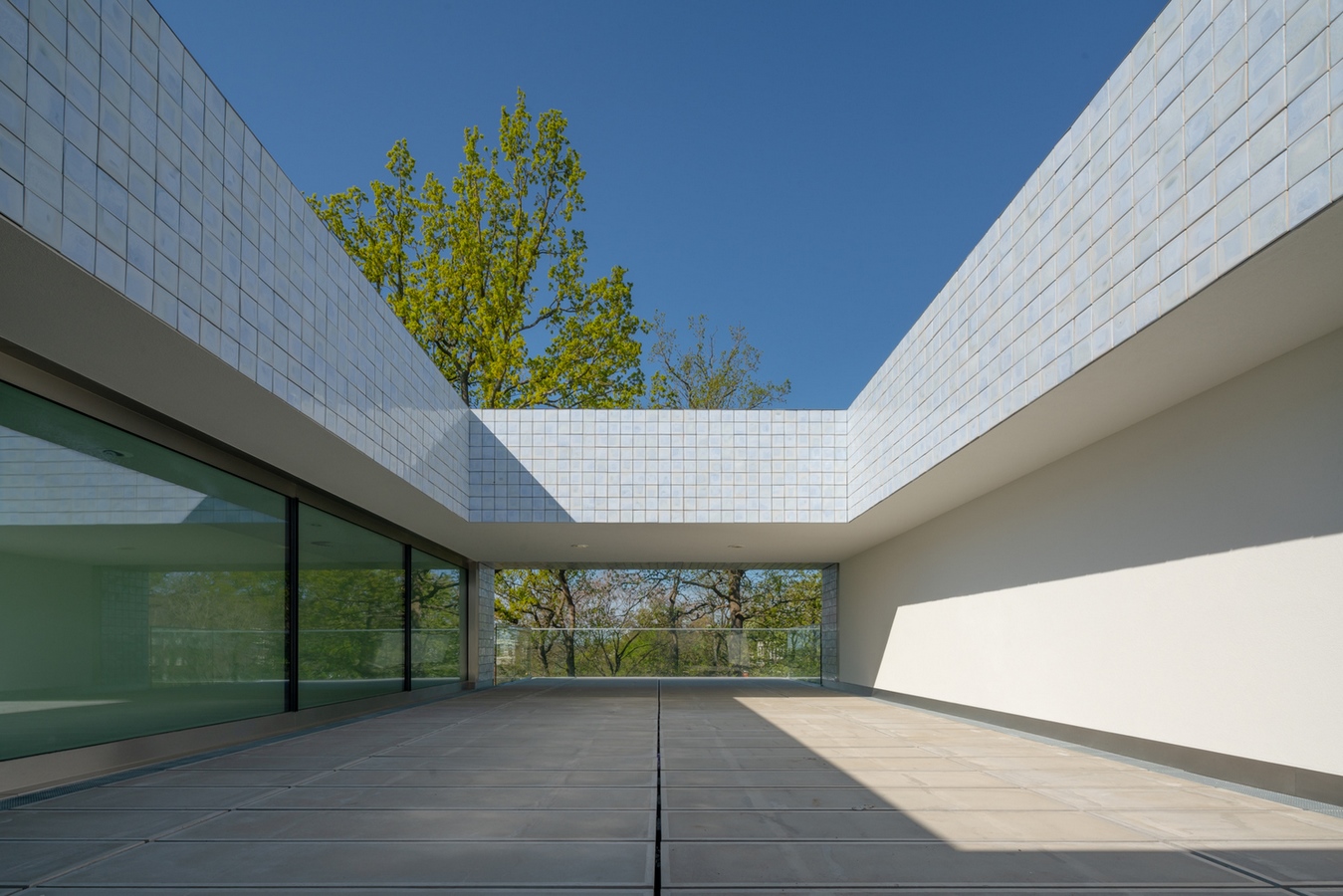 Harmonious Integration
Harmonious Integration
In addition to the striking floating wing, the renovation introduced a sweeping public staircase, linking the new volume to the revitalized sculpture garden. The façade of the new wing stands as a testament to craftsmanship, adorned with 82,000 handcrafted tiles arranged in a unique color gradient. Symbolizing the museum’s glacial moraine setting, the façade transitions from earthy tones to icy blue hues, seamlessly blending the building with its natural surroundings.
The transformation of Museum Arnhem represents a harmonious fusion of architectural heritage and innovative design, breathing new life into a cherished cultural institution while honoring its rich history and natural setting.



