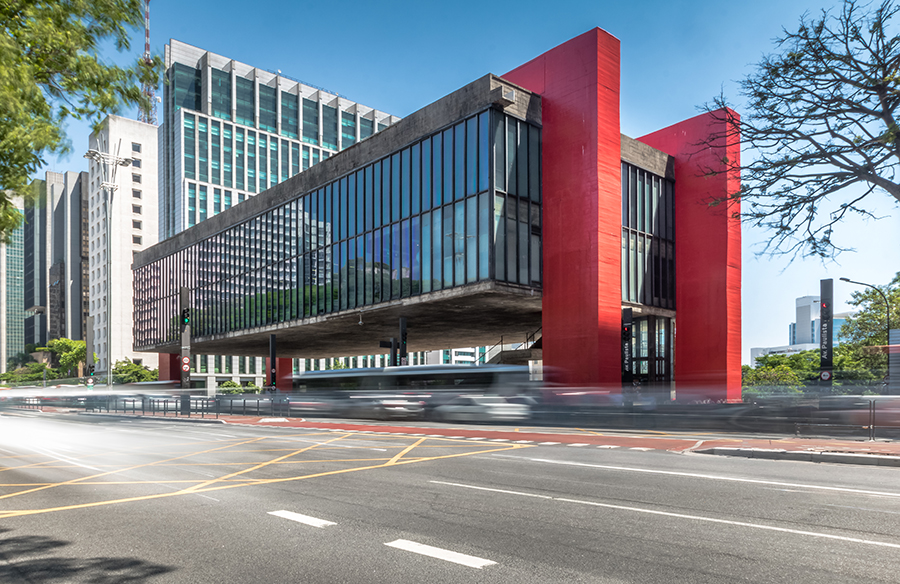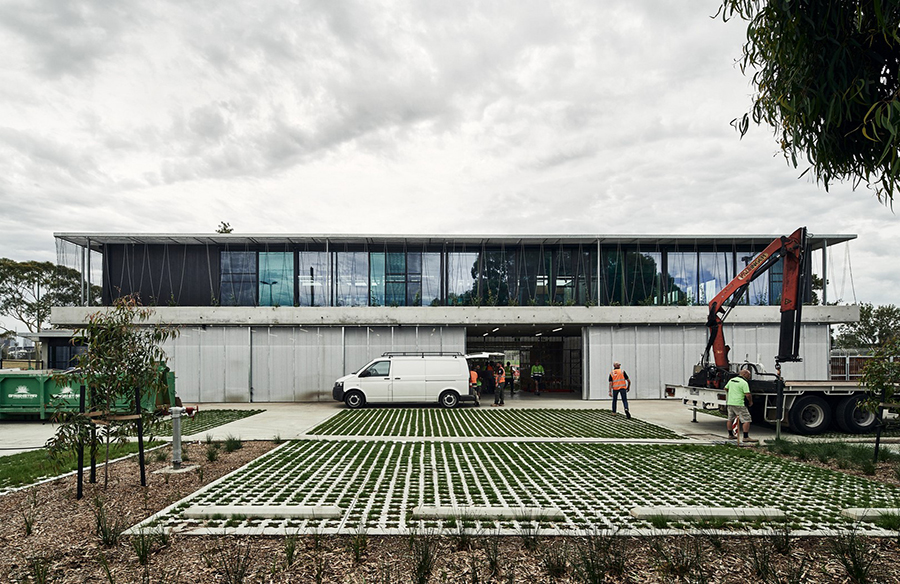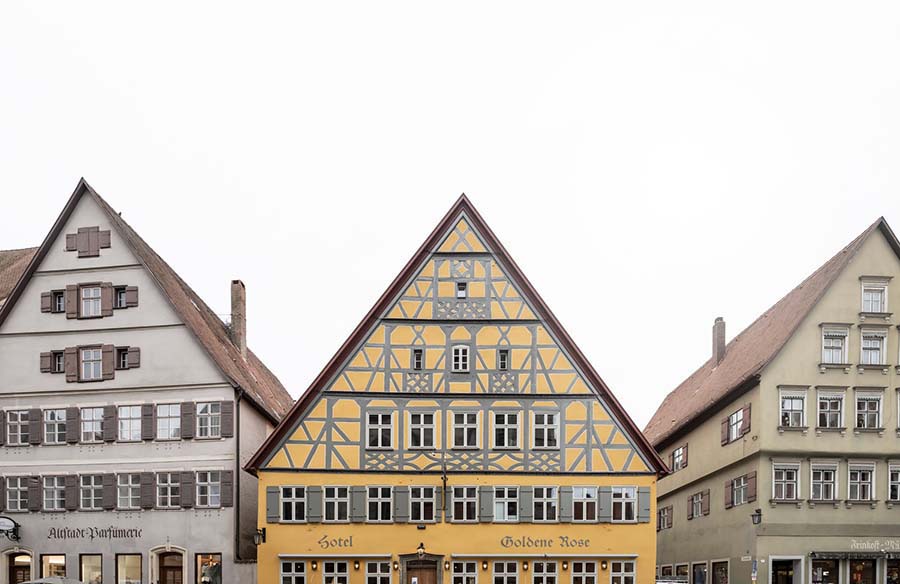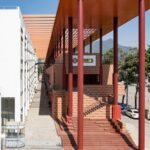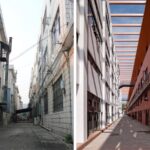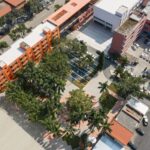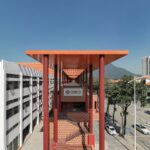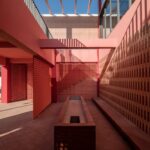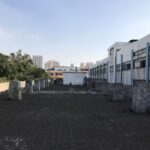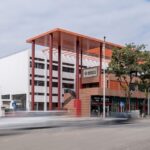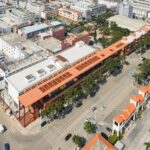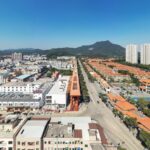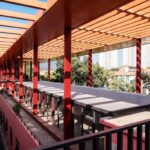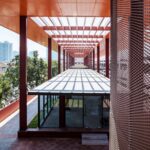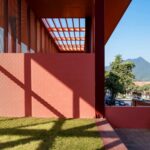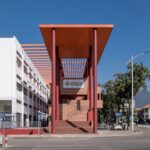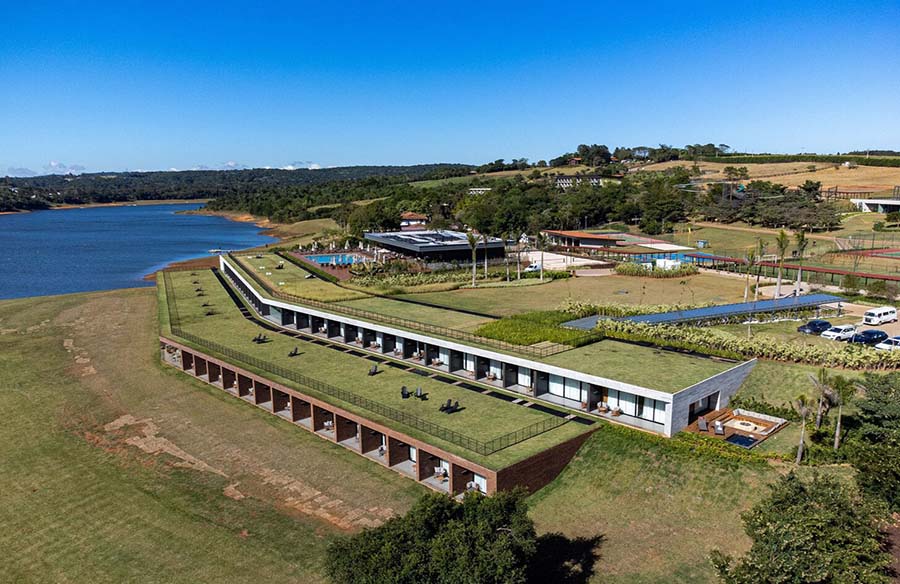Revitalizing Urban Spaces: Chang’an Innovation Square Renovation

Situated in Chang’an, an industrial town in Dongguang, China, the “Super Link” project embarked on redefining urban development by fostering innovation in space, industry, and systems. Led by Zhutao Architecture Design Studio, this ambitious endeavor sought to rejuvenate the area, infusing it with new vitality and purpose.
Site Strategy: Linear Community
The project commenced with a strategic approach, focusing on the gradual transformation of the old factory area into an innovation park. By renovating existing structures along the main street, including stores, houses, and warehouses, the endeavor aimed to lay the foundation for a vibrant urban community.
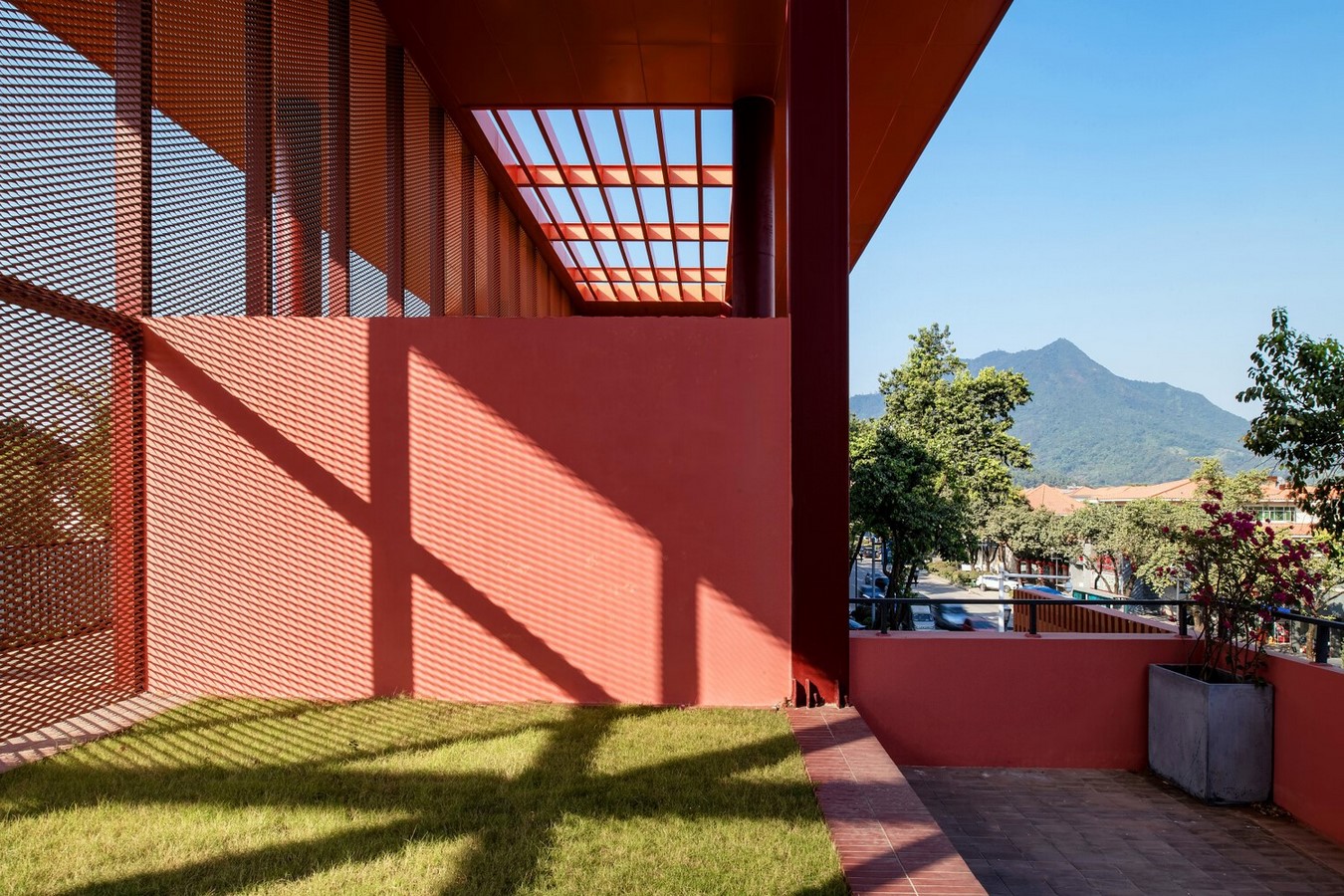 Spatial Concept: Point-Line-Plane
Spatial Concept: Point-Line-Plane
Central to the design philosophy was the integration of three-dimensional spatial elements – Point, Line, and Plane. The creation of a continuous urban interface along North Lianfeng Road formed a powerful “Line,” radiating westward to activate the surrounding area. Meanwhile, open corridors and stairs connected multiple levels, facilitating a cohesive pedestrian network and urban garden.
Dialogue Between Old and New
Embracing the site’s historical context, the project fostered a dialogue between new interventions and existing structures. By repurposing unfinished buildings and integrating new construction seamlessly, the design honored the town’s heritage while injecting it with modern functionality.
Design Elements: Canopy and Corridors
A distinctive feature of the renovation was the introduction of a steel canopy, resembling a “flying carpet,” which unified street-front buildings. Adorned with orange terracotta tiles, reminiscent of Chang’an Town’s cultural identity, the canopy symbolized a harmonious blend of tradition and innovation. Street corridors further enhanced communal connections, fostering a sense of unity among residents.
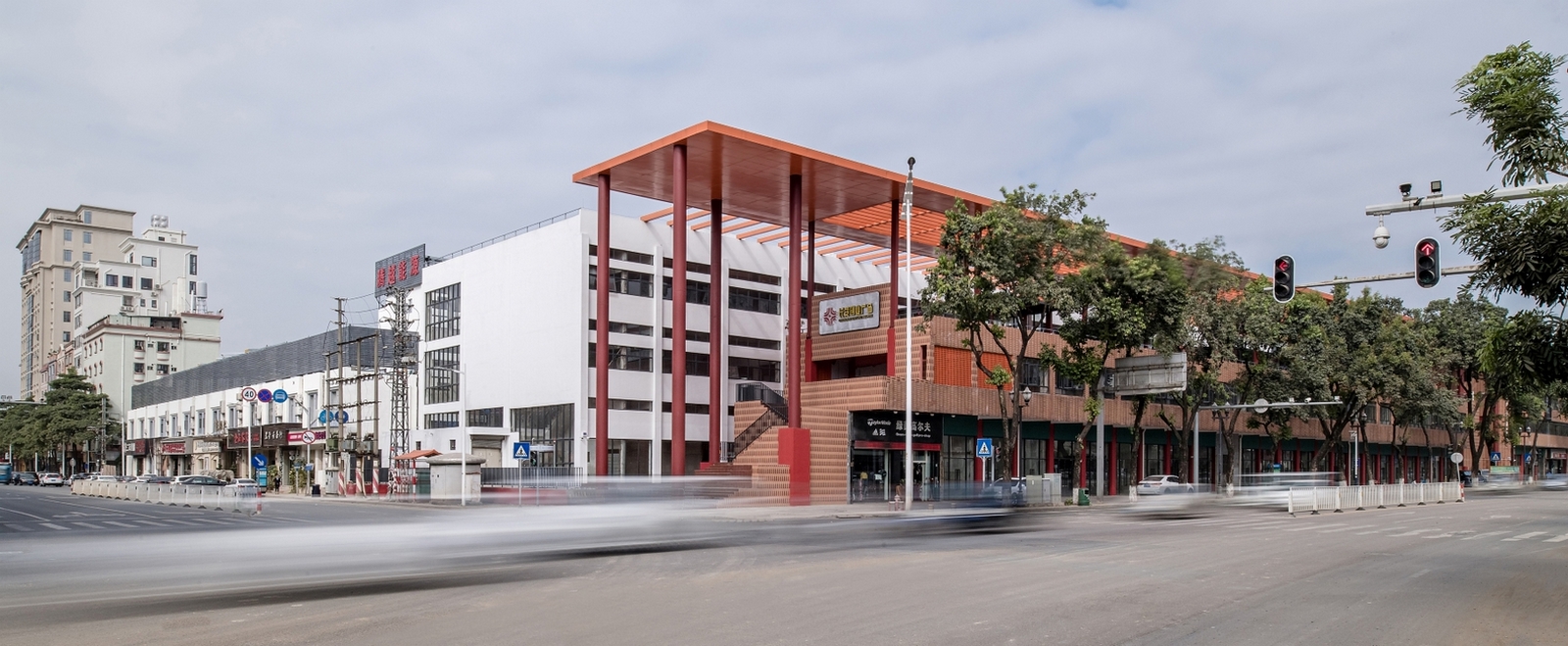 Open Spaces and Gathering Parks
Open Spaces and Gathering Parks
The project prioritized the creation of vibrant public spaces, including two primary entrances and a central Gathering Park. Open stairs and multi-level flows facilitated seamless access, encouraging interaction and engagement within the community. By activating previously dormant areas, such as back lanes and courtyards, the design breathed new life into the urban landscape.
Conclusion: A Vision Realized
Through meticulous planning and thoughtful execution, the Chang’an Innovation Square embodies a vision of urban revitalization and transformation. By embracing the principles of adaptive reuse and sustainable design, the project offers a compelling example of how architecture can breathe new life into aging urban environments. As a beacon of innovation and creativity, it heralds a promising future for Chang’an and beyond.



