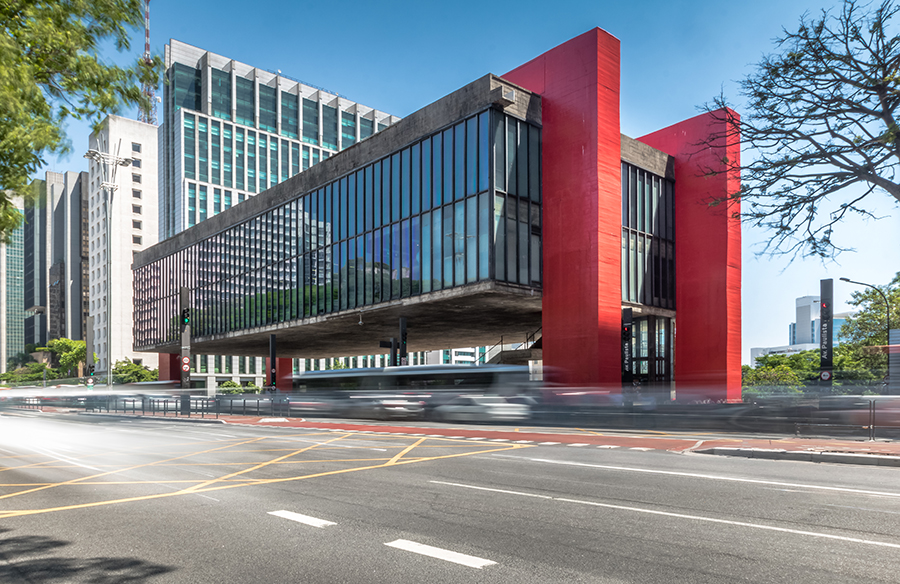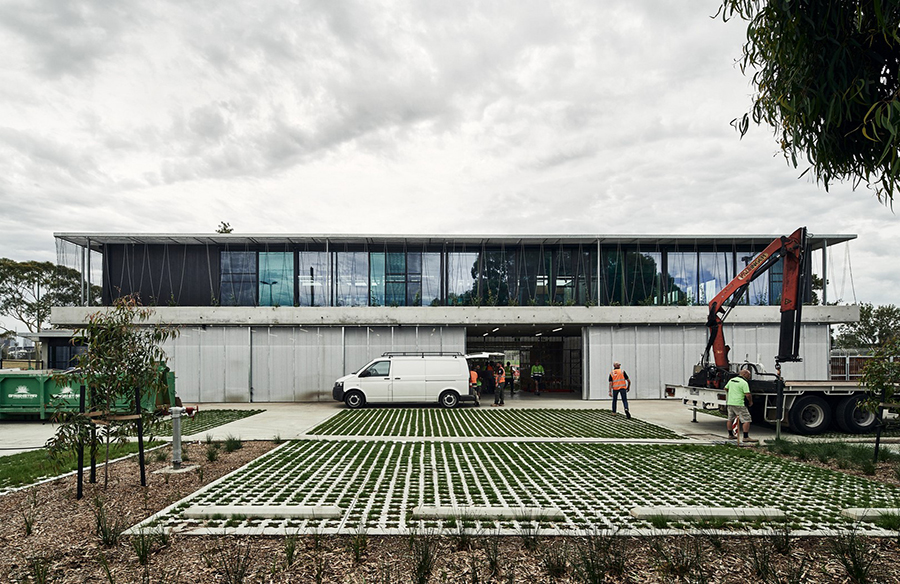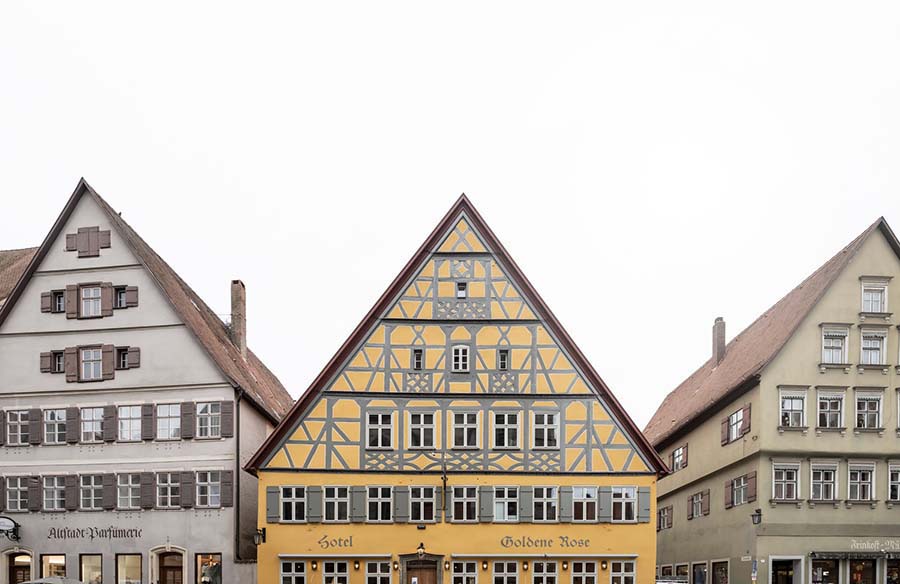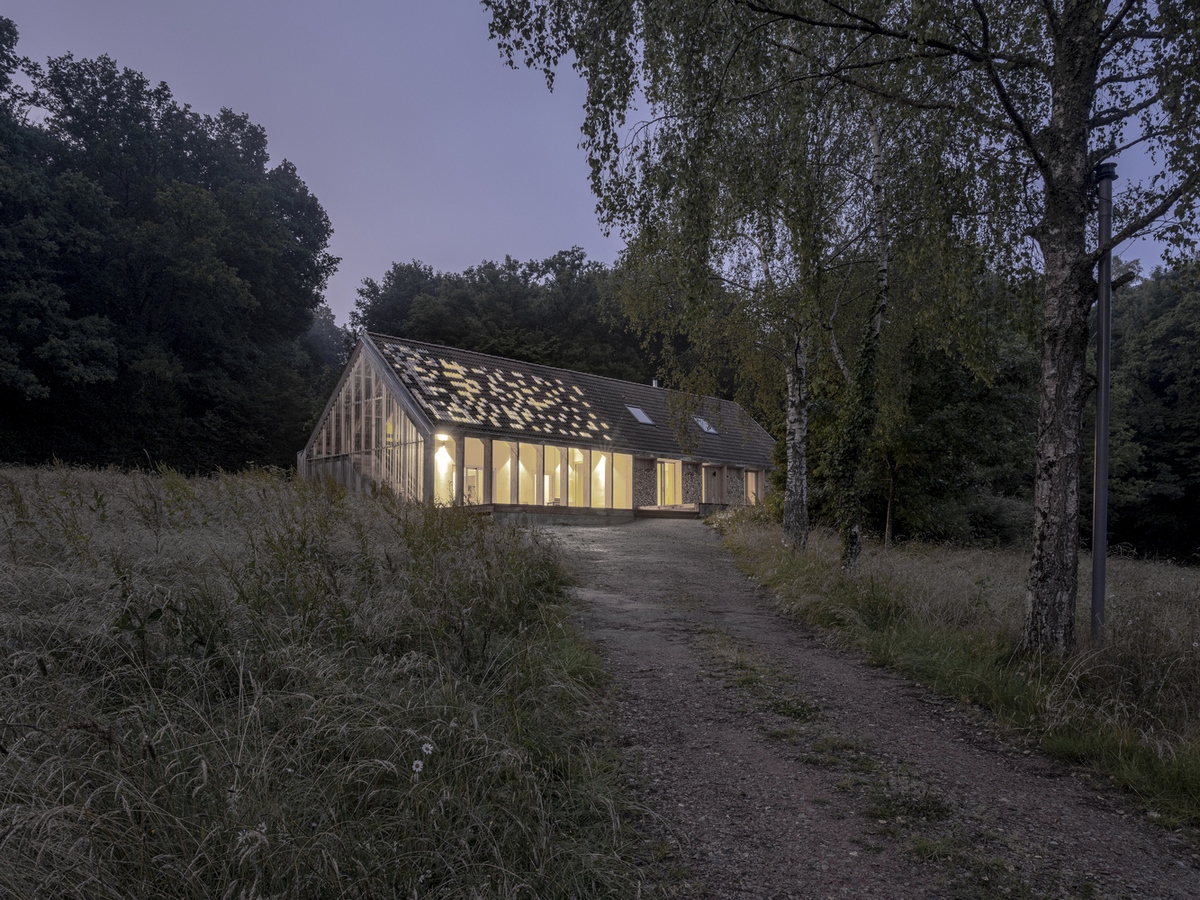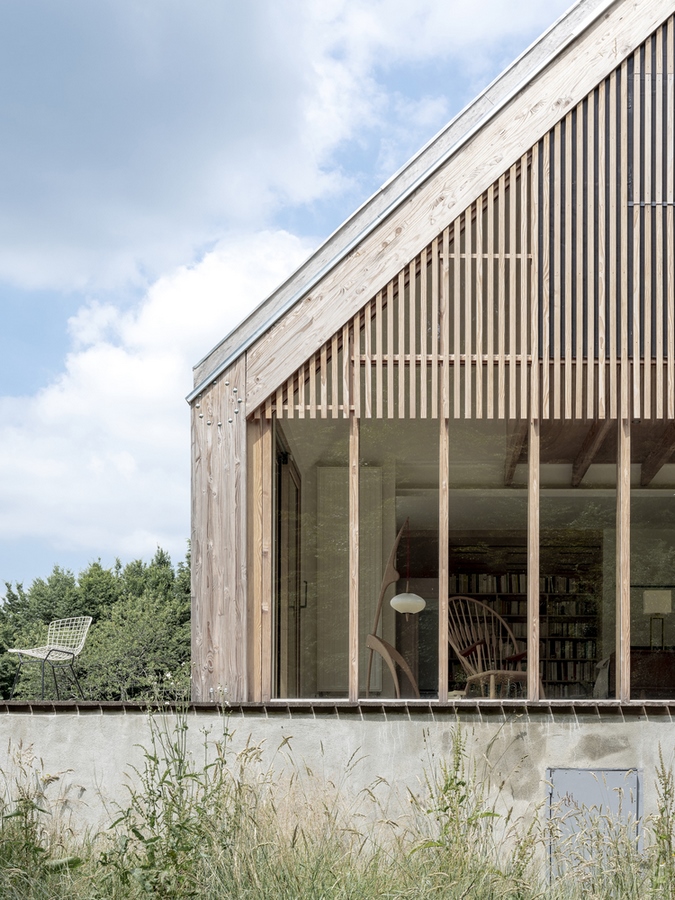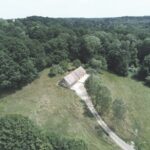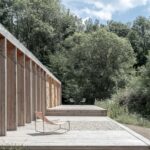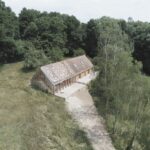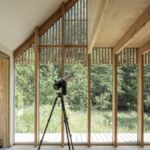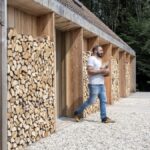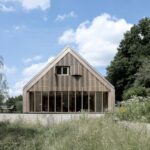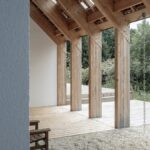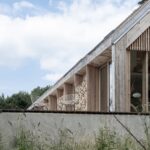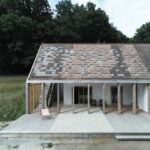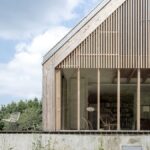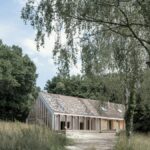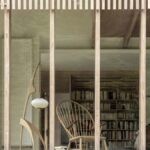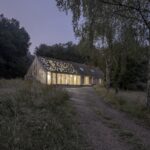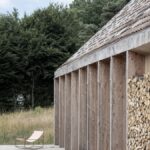Reviving the Perche House: A Tale of Renewal

In the heart of Normandy’s Perche region, nestled amidst a lush forest, stood a house with a rich history passed down through generations. Initially constructed in the 1970s, the building, often referred to as a “Phoenix house,” had weathered the years but failed to align with the lifestyle of its new owners. Facing challenges such as inadequate insulation, limited natural light, and a disconnect from its surroundings, the family found themselves at a crossroads, uncertain of the best path forward.
Choosing Renewal Over Demolition
Seeking guidance, the family approached Java Architecture to explore options for their beloved but outdated home. After careful consideration and a thorough site assessment, it became evident that a renovation and extension project offered the most promising solution. With the existing structure deemed robust and salvageable, demolition was deemed unnecessary and environmentally unsound.
A Second Life for the Phoenix House
With a clear vision in mind, the architects embarked on a journey to breathe new life into the “Phoenix house,” addressing the family’s needs while honoring the building’s legacy. Key objectives included enhancing thermal performance, integrating the house with its natural surroundings, expanding living spaces, and creating inviting outdoor areas.
Rebirth Through Reimagining
The transformation began with the removal of outdated elements such as the garage and greenhouse roofs, paving the way for a wooden skeleton structure to envelop the building. This innovative approach served multiple purposes: extending the living room, repurposing the garage into habitable space, and unifying disparate sections of the house.
Extending the Living Spaces
To achieve a seamless blend of indoor and outdoor living, the architects demolished a section of the west facade, replacing it with a wooden extension that flooded the living room with natural light. Meanwhile, the garage underwent a metamorphosis into guest quarters, complete with a shared outdoor area connected to the kitchen.
Harmonizing the Elements
Aiming to create a cohesive aesthetic, the architects enveloped the entire structure in a wooden insulated facade, evoking the ambiance of a contemporary farmstead. The addition of a continuous wooden facade, punctuated by glass tiles and polycarbonate faces, tied the various components together, while a shared terrace offered a communal gathering space.
Preserving the Past, Embracing the Future
Through meticulous design and thoughtful repurposing, the Perche House emerged as a testament to the transformative power of preservation. By breathing new life into the old, the architects honored the building’s heritage while ushering it into a vibrant new chapter—a phoenix reborn from its ashes, ready to embrace the future.



