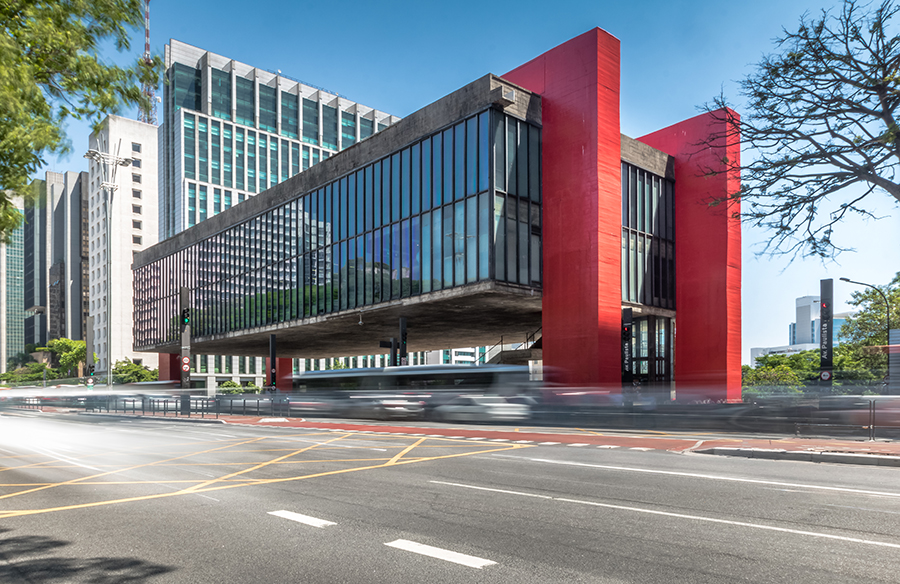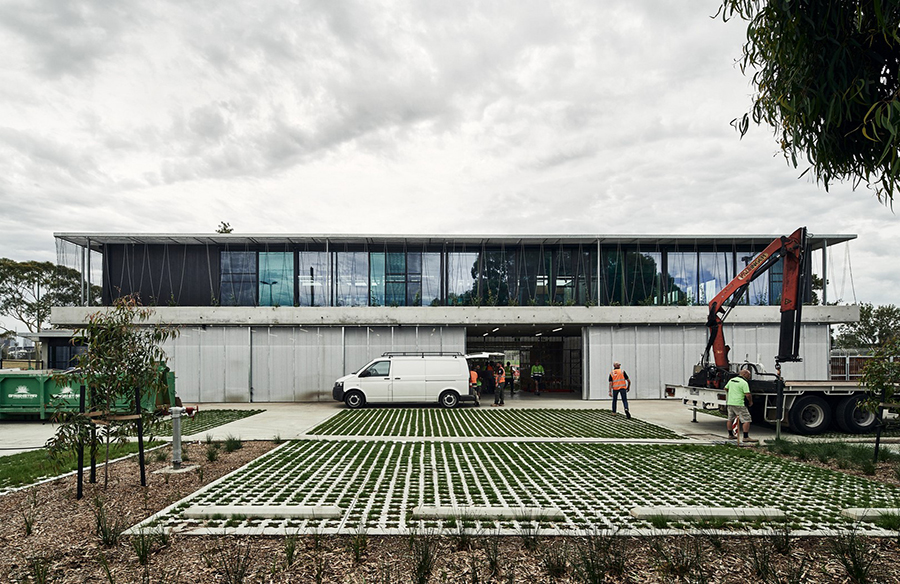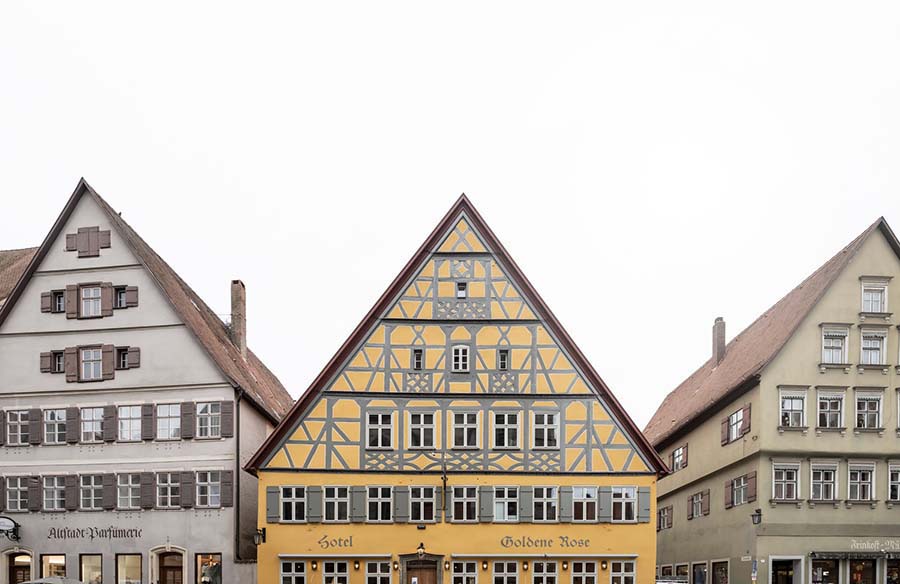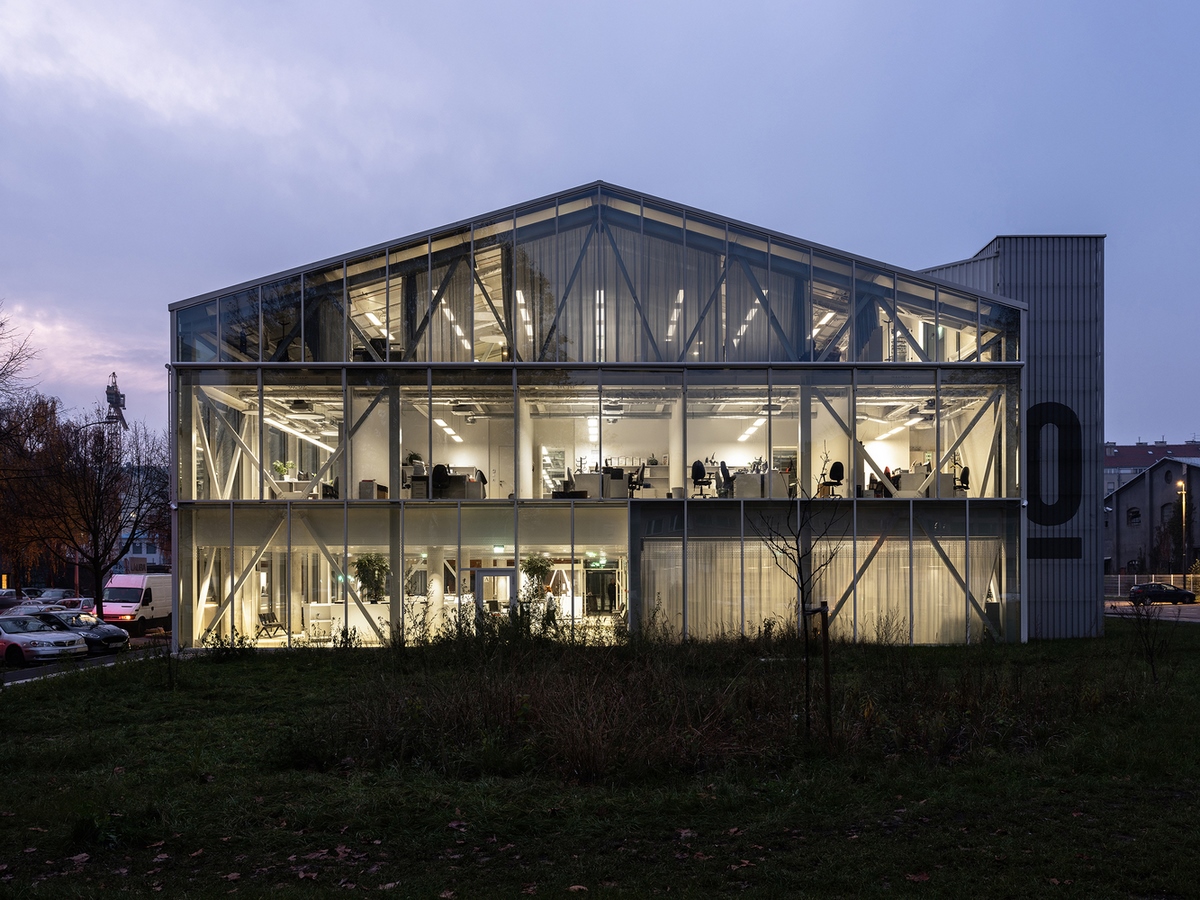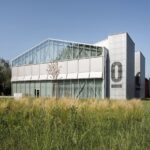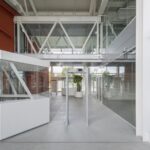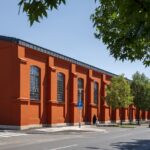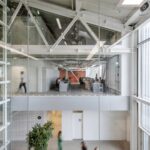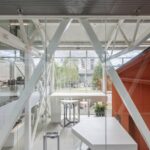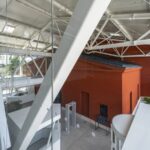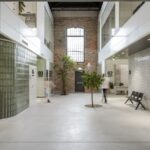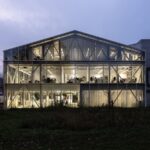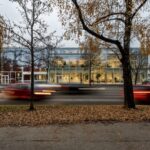Transforming Tradition: Adaptive Reuse in Zagreb, Croatia

The former Riding Stable, dating back to 1903, underwent a remarkable transformation to house the Land Registry Department of the Municipal Civil Court in Zagreb. This ambitious project, spearheaded by MORE Arhitecture and lead architect Davor Bušnja, represents a key component of the upcoming Justice Square in Zagreb, consolidating the city’s courts into a single location.
The Riding Stable, originally part of the Austro-Hungarian military complex, required extensive reconfiguration and expansion to accommodate its new purpose. Emphasizing the preservation of its original dimensions and proportions, the project retained the stable’s rational structure while introducing a contemporary annex. The juxtaposition of the reconstructed red building with the light, transparent steel-glass extension creates a dynamic contrast, highlighting the historic building’s architectural character.
Urban Integration and Architectural Continuity
The former entrance of the Riding Stable now serves as a covered outdoor space, fostering a seamless connection between the bustling street and the forthcoming square. This conceptual approach transforms the space into an urban passage, symbolizing the institution’s openness to the city and its citizens. The project carefully balances the robustness of the existing structure with the insertion of modern elements, maintaining architectural coherence and continuity.
Spatial Dynamics and Structural Harmony
Drawing inspiration from the layout of the old stable, the spatial disposition of the new extension follows a rhythmic pattern of programmatic strips interspersed with voids to optimize natural lighting. By aligning these strips with the structural grid of the original building, MORE Arhitecture achieves a harmonious blend of old and new. The interplay between solid and transparent elements enhances spatial transparency and openness, fostering a conducive work environment.
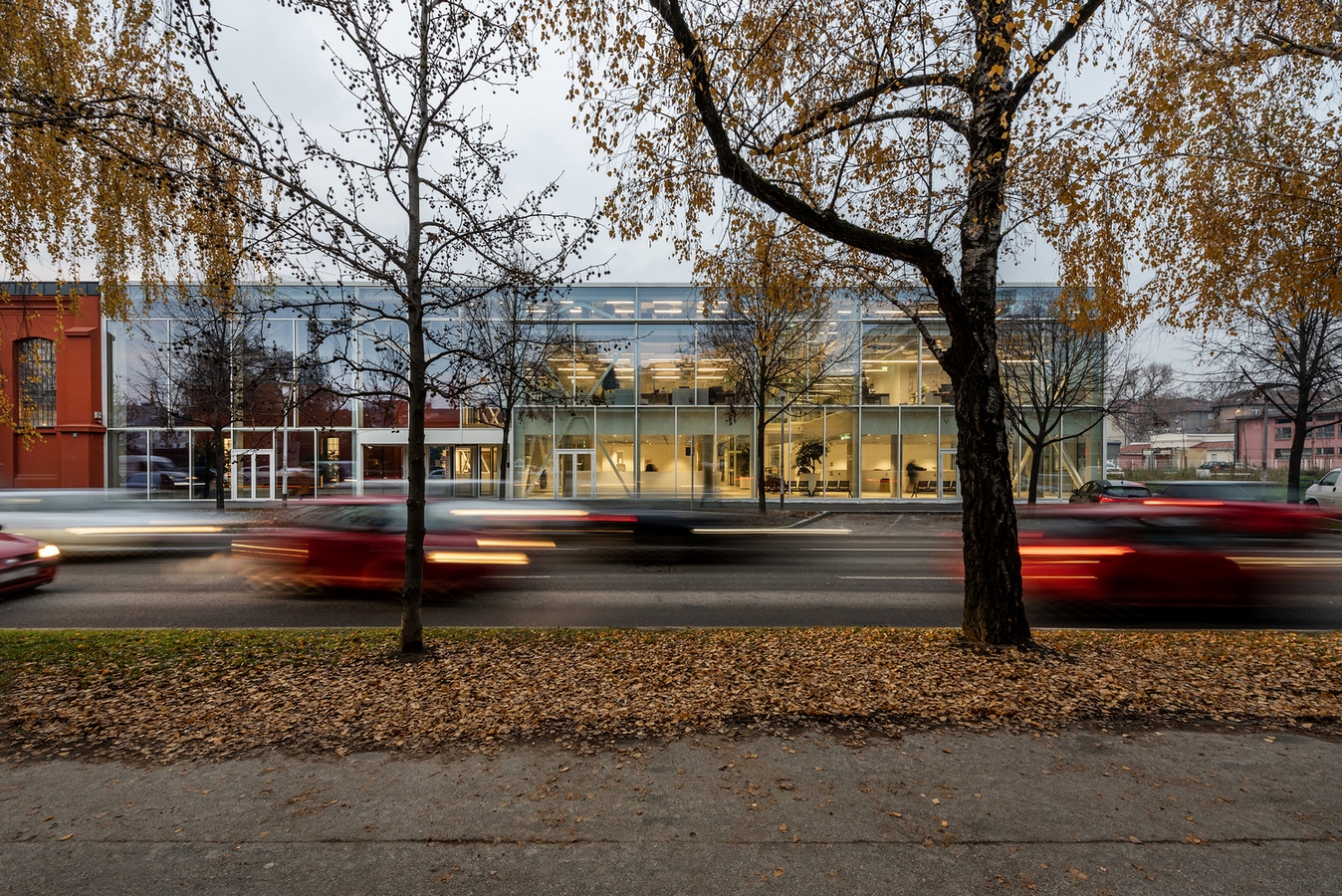 Illuminating Design and Structural Integrity
Illuminating Design and Structural Integrity
Light plays a pivotal role in the organization of workspaces, with transparent materials and glass partitions ensuring ample natural lighting throughout the interior. The preservation and restoration of existing features, such as the wrought iron beams supporting the roof, pay homage to the building’s heritage while integrating seamlessly with modern structural elements. This synergy between tradition and innovation culminates in a harmonious architectural ensemble, symbolizing the evolution of Zagreb’s urban landscape.
In essence, the adaptive reuse of the former Riding Stable represents more than a mere renovation—it embodies a nuanced dialogue between past and present, tradition and innovation. As a vital component of Zagreb’s architectural heritage, this project stands as a testament to the city’s ongoing evolution and commitment to preserving its rich cultural legacy.



