The Hidden House, designed by Architects 49, stands as a testament to the harmony between privacy and family interaction, carefully crafted to suit the introverted nature of its occupants. Understanding the Client’s Needs The design process began with a deep understanding of the client’s desires for privacy and familial rapport. The owners expressed their preference
The Hidden House, designed by Architects 49, stands as a testament to the harmony between privacy and family interaction, carefully crafted to suit the introverted nature of its occupants.
Understanding the Client’s Needs
The design process began with a deep understanding of the client’s desires for privacy and familial rapport. The owners expressed their preference for a home that would shield them from prying eyes while fostering a warm and intimate family atmosphere. With this in mind, Architects 49 embarked on a journey to create a space that would balance seclusion with connectivity.
Zoning and Layout
Central to the design concept was the division of the house into distinct public and private zones. A U-shaped layout emerged as the ideal solution, offering separate entrances for public and private areas. A covered living terrace serves as a transitional space, effectively separating the formal living room from the family living area. Additionally, the strategic placement of the swimming pool at the rear of the property further enhances privacy, allowing uninterrupted use of the family living room even during formal gatherings.
Concealed Yet Inviting
The name “Hidden House” derives from its unassuming façade, which conceals the warmth and openness of the interior. Solid walls shield the home from external views, ensuring complete privacy for its occupants. However, within these boundaries, the house boasts an open layout with ample fenestration, allowing natural light to flood the interior spaces. The juxtaposition of solid external walls with an airy interior creates a sense of intrigue and discovery.
Architectural Marvels
At the heart of the Hidden House lies its sculptural main staircase, affectionately referred to as “a stairway to heaven.” This architectural marvel serves as both a functional element and a work of art, defying gravity with its striking design. The transitional landing space, illuminated by a slim skylight and tapered ceiling, exudes a sense of dynamism, with light and shadow dancing throughout the day.
In essence, the Hidden House embodies the seamless integration of privacy and family dynamics. Through thoughtful design and meticulous attention to detail, Architects 49 have crafted a home that not only protects the privacy of its occupants but also fosters a sense of warmth and togetherness within its walls.





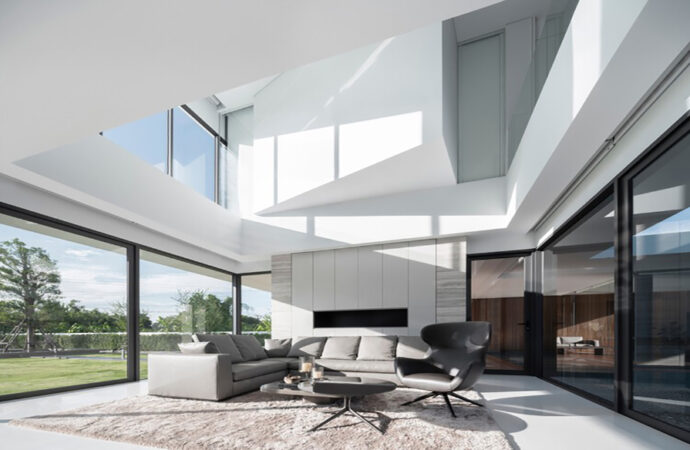
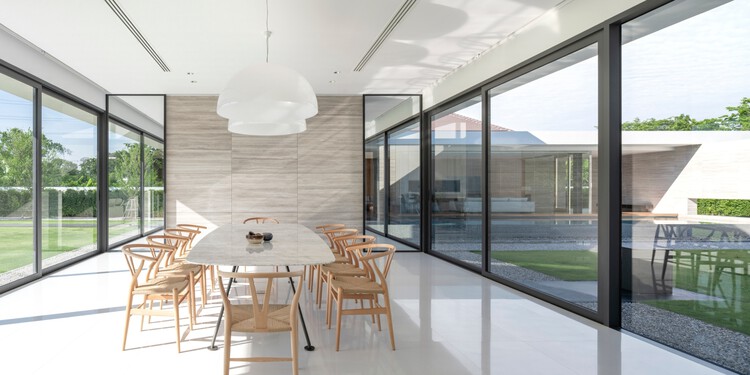
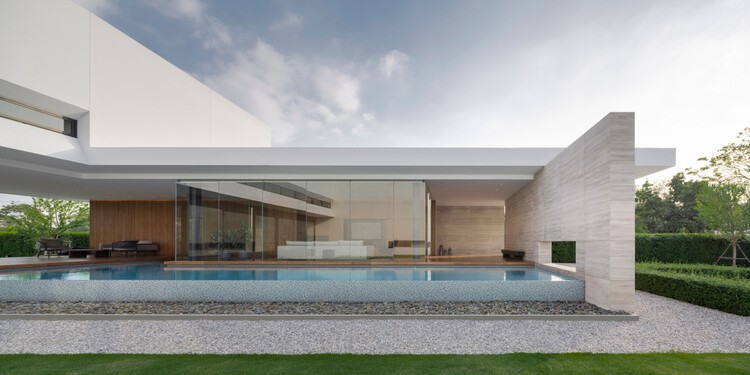
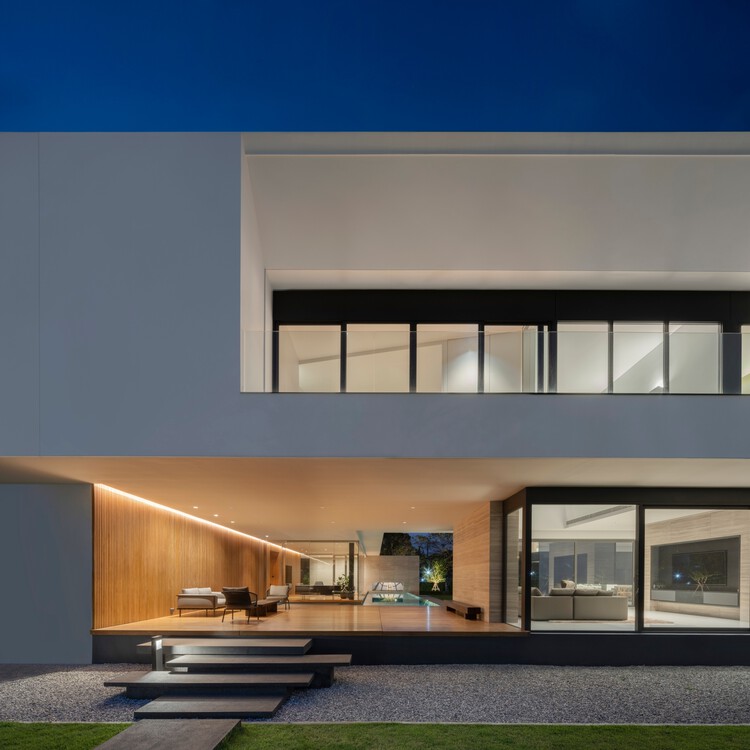
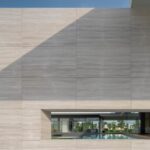
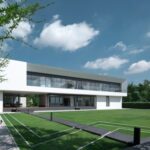


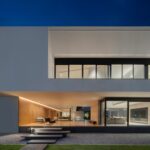
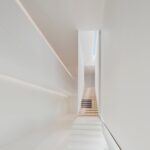
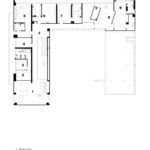
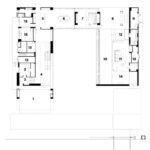
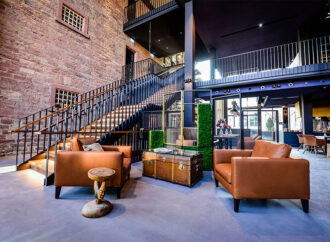
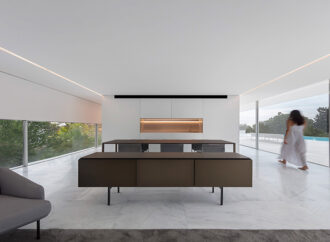
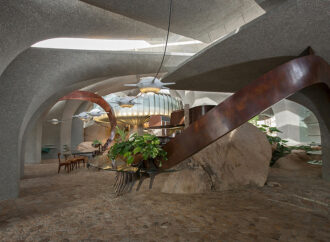
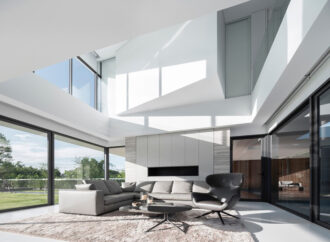
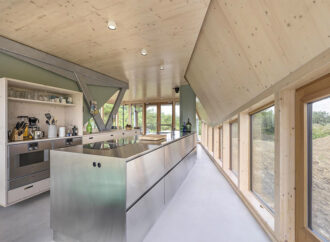
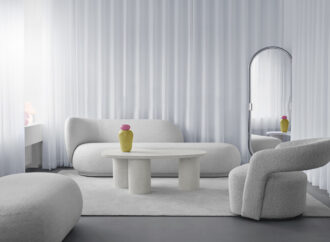


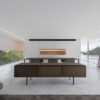
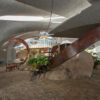
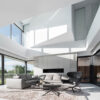
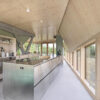





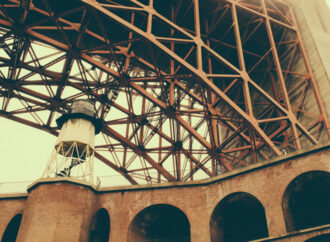



Leave a Comment
Your email address will not be published. Required fields are marked with *